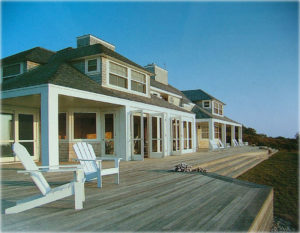The Seaside
Friday, April 18th, 2014
The Seaside Tower is a popular coastal model with a guest apartment over the rear garage.
Posted in | Comments Off on The Seaside
The Kent Island Duplex
Friday, April 18th, 2014
The Kent Island Duplex is designed with a 1 bedroom / 1 bath apartment on the lower level. This is perfect for an in-law apartment or income producing rental.
Posted in | Comments Off on The Kent Island Duplex
The Chilmark
Thursday, April 17th, 2014
The CHILMARK is designed for a casual lifestyle that provides plenty of covered porch space for experiencing the daily pleasures of a beach setting, whether for the summer season or year round. It is named for the town on Martha’s Vineyard Island, Massachusetts, a very scenic locale with a series of picturesque small ponds along the Atlantic side of the town frequented by bird watchers and nature lovers and summer vacationers.
 The styling of this 4 Bedroom residence is reminiscent of another house in Chilmark designed by Robert A.M. Stern, renowned architect. Our design is a smaller and folksier variation with similar column details and minimal cornice treatment. Some photos of the Stern house, posted here, show the elements that have been re-interpreted into our model house plan design. He is credited with coining the term “modern traditionalist” to characterize the objective of his more recent single-family home designs. We think our CHILMARK style could be called “casual traditionalist”.
The styling of this 4 Bedroom residence is reminiscent of another house in Chilmark designed by Robert A.M. Stern, renowned architect. Our design is a smaller and folksier variation with similar column details and minimal cornice treatment. Some photos of the Stern house, posted here, show the elements that have been re-interpreted into our model house plan design. He is credited with coining the term “modern traditionalist” to characterize the objective of his more recent single-family home designs. We think our CHILMARK style could be called “casual traditionalist”.
Posted in | Comments Off on The Chilmark
The Sears Victorian
Wednesday, February 26th, 2014
In the early 1900’s Sears, Roebuck and Co. published annual catalogs of “kit house” designs. Model house plans were illustrated by a handsome prospective drawing showing the style of the home and complete floor plan. Ordering a design from the catalog bought the consumer not only the plans but the entire lumber package, precut to erect the house. An industrious home owner could erect the house from the directions provided, without the assistance of a contractor. The purchase also included roof shingles, siding, finishing materials, plumbing fixtures, etc. all delivered to the building site.
Posted in | Comments Off on The Sears Victorian
The Sears Bungalow
Wednesday, February 19th, 2014
There were only a few bungalow style designs among the more 447 different house styles that SEARS and ROEBUCK marketed in its catalog of house plans between 1908 and 1940. Arts and Crafts residential architecture was in its heyday at the time and bungalow homes epitomized the lifestyle and décor that was popularized in the CRAFTSMAN magazine, published by Gustave Stickley at the time.

The original bungalow style house designs were one-story plans, having just two bedrooms on the ground floor. There was only one bungalow style home that Sears marketed with a second floor. It was called The ARLINGTON, No. 145. Our design provides three bedrooms on the second floor while maintaining the low roof slope, shed dormer windows and full front porch that is characteristic of the American Bungalow style home. The master bedroom is on the ground floor at the rear of the house.
Posted in | Comments Off on The Sears Bungalow


