You are currently browsing all posts tagged with 'new urbanism'.
Where to park cars – old urbanism vs new urbanism
posted on Friday, November 15th, 2013 at 12:23 pmIn the days before automobiles dominated the neighborhood streets a single family car could park on the street in front of a house or in an alley behind the house, or on the side of the house, or in a detached garage behind the house. Urban streets were historically never equipped to deal with multiple car households. The attention to multiple-car garages facing the street is a suburban phenomenon. That style of neighborhood provides homes that are dominated by a garage, the driveway to get to it, and inevitably, unsheltered cars parked on these driveways, since there is a lot of stuff in the garage already (especially aggravating in localities where home do not have basements.)
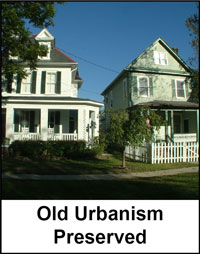 Planners and designers of ideal city streetscapes are understandably concerned by the over attention given to dealing with the automobile in the front yard of suburban homes. Among the many tenets of NEW URBANISM is the desire to return to a style of residential development that is dominated by people and porches and pedestrian sidewalks and landscaping, rather than garages and driveways and front lawns. The real estate marketplace is coming along slowly to the return to the value of an idyllic streetscape, but not without some holdouts kicking and thumping for suburban automobile accommodations, a la 1960’s, when gas was cheap and roads less congested.
Planners and designers of ideal city streetscapes are understandably concerned by the over attention given to dealing with the automobile in the front yard of suburban homes. Among the many tenets of NEW URBANISM is the desire to return to a style of residential development that is dominated by people and porches and pedestrian sidewalks and landscaping, rather than garages and driveways and front lawns. The real estate marketplace is coming along slowly to the return to the value of an idyllic streetscape, but not without some holdouts kicking and thumping for suburban automobile accommodations, a la 1960’s, when gas was cheap and roads less congested.
The convenience of the alley garage and its driveway has obvious appeal, keeping cars behind the house instead of facing the street. This is possible when a development is being created from scratch. It allows lots can be narrow, houses closer together; add front porches within talking distance of a person walking on a front sidewalk. Presto! the end result can look just like urban streets of the early 20th century and even more so when contractors can be directed to provide a style of the house architecture to look historical. There are many nostalgic styles to emulate, every community has some architectural presidents with characteristic details to copy.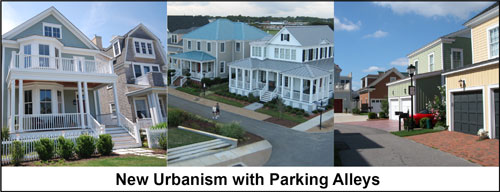
A development that provides for garages in the alley is not really a new concept. It has been around since horse drawn carriages. Its appeal is coming back in vogue along with a revived interest in home architectural styles fashioned to match early 1900’s neighborhood streets: Victorian, Arts and Craft, Shingle, Colonial Revival, to name a few. Creating the NEW old urbanism is most successful when the streets and lots are laid out with a certain organized irregularity that requires different size homes and even a mix of multi-family with single-family structures. This mixture of lot sizes and densities is a radical departure from a typical suburban development strategy that seeks to keep everything the same encouraging builders to repeat a model house style again and again.
The development of East Beach in Norfolk is a new urbanism development that is fashioned to provide all of the virtues of old urbanism, including rear alleys for the automobiles. It is a masterpiece of neighborhood planning and walkable streets, including a number of parks (house lots are too small for children and dogs to run) and walking paths for pedestrians. Its randomness belies the carefully laid out opportunities for landscape vistas, architectural discovery, and meeting places. There is one other important planning ingredient that has insured continuity of the nostalgic neighborhood theme; enter the “town architect”. In the words of a Congress for New Urbanism article about East Beach in 2011:
The architecture of the homes is carefully managed by a design process that includes a full time town architect, a 5 member design review committee, and an award winning Pattern Book. No two houses are alike. There are 4 vernacular styles fashioned after traditional Tidewater Virginia architecture…. The homes are designed and built by a 35 member architects guild and a 20 member builders guild. Implementation of the design is enforced with frequent field inspections. Exterior materials are durable, sustainable products designed to have lasting, enduring quality and look natural. No vinyl siding or PVC railings are permitted.
The result is a neighborhood of tenacious resident loyalty and shared values inspiring community celebrations and activities. Households are passionate about preserving the character their neighborhood. The love for it as a place to live is noticeable everywhere you look in East Beach. The simple decision to get private automobiles out of the view is hugely important to the beauty of the community. That feature alone suggests how important it is to the potential success of future planned urban residential development layouts, making a difference in residents emotional attachment to their neighborhood; stabilizing prices into the future.
Tags: alleys, Culpepper Landing, East Beach, Neighborhood, new urbanism, parking, porches
Light Rail and Wal-Mart are from different planets!
posted on Wednesday, June 19th, 2013 at 3:33 pmPlanning and academic research on the subject of property value changes due to the presence of a nearby Light Rail station consistently documents a positive investment opportunity, especially for commercial property and apartments.
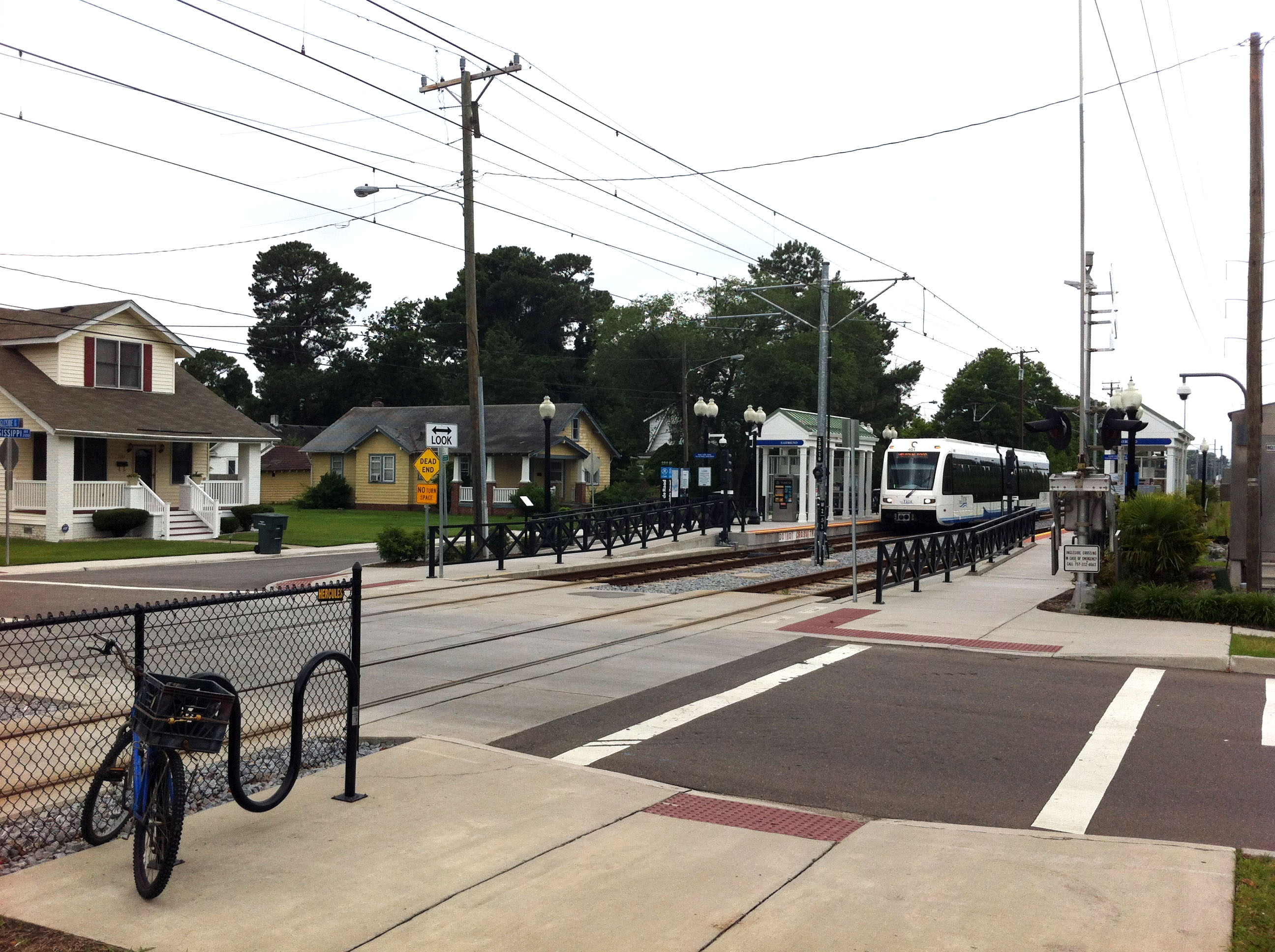
There was an article on the second page of the Virginia Pilot in the June 8th issue, relaying a story about a new Wal-Mart and Wawa coming to the intersection of Ingleside Road and Princess Anne Road in Norfolk. My first thought was, “Does this investment have anything to do with the proximity of the Ingleside Light Rail station for The Tide?”
The article compared the proposed Wal-Mart at Ingleside to a so-called “Neighborhood Market” on Holland Road in Virginia Beach. A typical Wal-Mart store does tend to look and operate like the Holland Road Marketplace. That project would be more aptly be described as an “Un-neighborly Marketplace” since walking there from a nearby house or apartment is to be faced with traversing a wasteland of parking areas and driving aisles. I am open to the possibility that Wal-Mart and Light Rail could be designed to be mutually supportive but the comparison to the Holland Road Marketplace translates to more of the same.
City planners can sometimes influence the design of a large commercial project. They cannot however, transform the design from a big box store to become a truly pedestrian-friendly “Neighborhood Market” project. This project is likely to look and function like the Holland Road Marketplace to which the article writer refers. (That site was formerly a giant Super K-Mart that was closed a few years back.)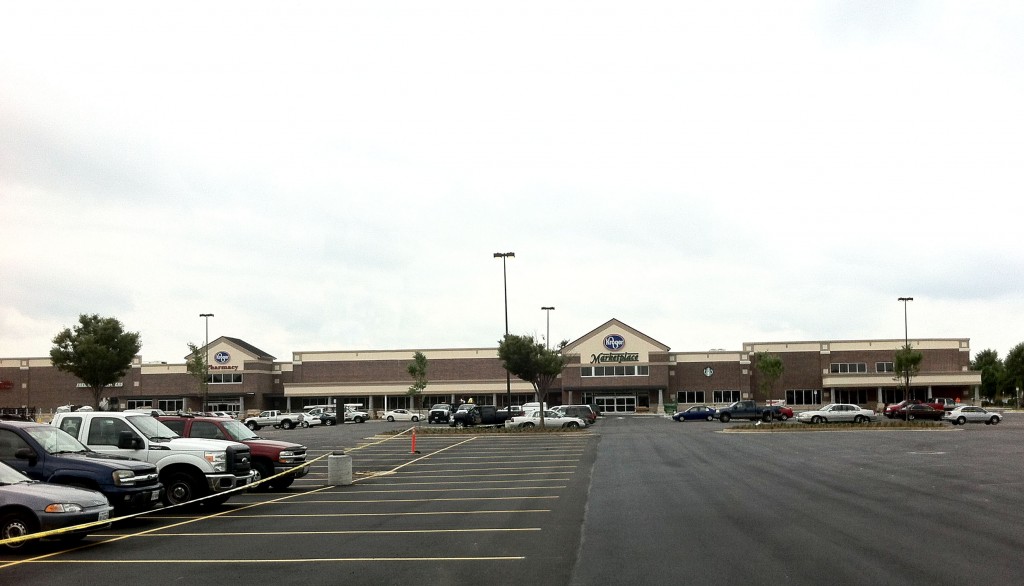
The proposed Wal-Mart project is not likely to be a positive influence on the surrounding neighborhood at Ingleside and Princess Anne roads, in terms of becoming a better place to live. There is already another Wal-Mart center about 3 miles away, next to the JANAF shopping center, whereas the proposed new location is 1.7 miles from the Ingleside Light Rail station. Sadly, there is no pedestrian linkage between the two. Distance is not the only obstacle to overcome for Ingleside Road to be imagined as a walking path to the new Wal-Mart, since there is also Norfolk Industrial park that lies along the route.
I believe the presence of light rail is the single most direct opportunity to influence proper urban patterns into the future. As gasoline prices climb upward to the level that they are in Europe already ($12 per gallon) development choices are going to need to be made that do not depend on the private automobile to the extent that has been during the 20th century. We can begin now to make development choices that will shape our urban environments to function more like European cities. Pick your favorite European city and notice how important fixed route public transportation is to the pleasure of the place.
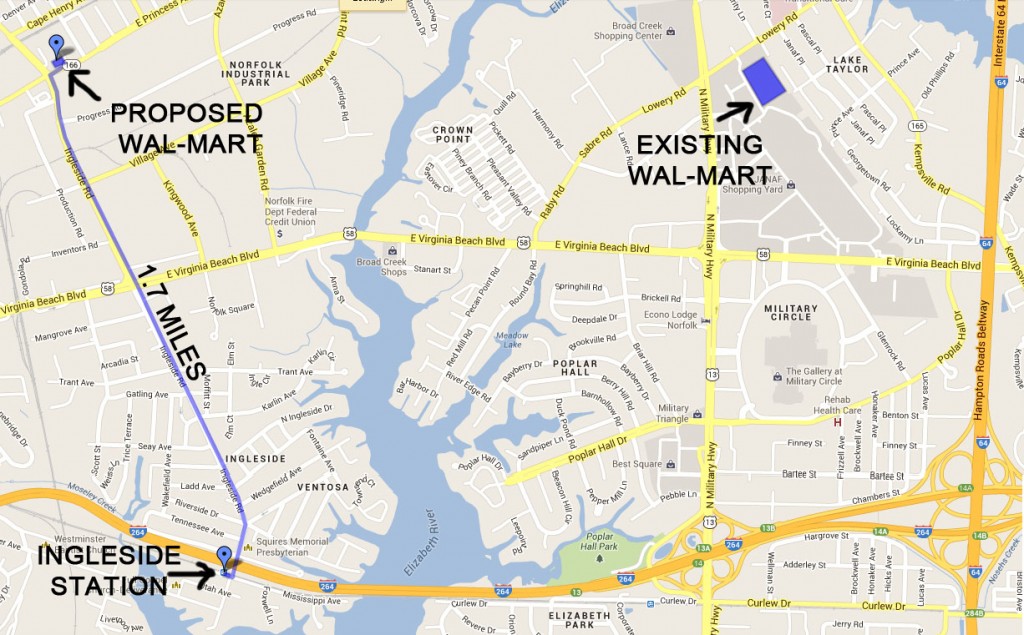
Weighing the pluses and minuses of this prospective Wal-Mart at Ingleside Road and Princess Anne Road, I can see that the new Wal-Mart is good for the tax base of the City of Norfolk, and would provide some new jobs in the area. Another plus is that this Wal-MartCenter has two HRT bus routes within a half mile radius.
By having these bus routes close to the Wal-Mart, they make this proposed site an infill property that is well integrated into the fabric of the existing public transportation systems. Even if the City Planners succeeded in helping the new Wal-Mart appear to be a pedestrian destination instead of another automobile oasis, it is not walkable to the surrounding residents.
I would like to see the stops for The Tide light rail surrounded by small retail establishments that can service the commuters. When stations provide parking spaces for commuters, retail businesses see advantages in locating to those areas. A treed park could pop into the picture, and pretty soon nearby residents would go to those areas for reasons other than to board the light rail. The criteria for selecting stops for new light rail routes should strongly take into consideration intersections where there is already some element of pedestrian activity. The Wal-Mart at Ingleside and Princess Anne Road will do nothing positive for its surrounding neighborhoods. Neither does it contribute to stimulate any pedestrian dynamics for the light rail station at Ingleside Road.
The presence of the Tide light rail station stop at Ingleside Road and the proposed Wal-Mart at Ingleside are too far apart to have a pedestrian relationship, too economically detached have common goals for the surrounding neighborhoods. It’s more like they come from different planets and chanced to land on the same road.
Tags: Hampton Roads Transit, Holland Road, HRT, Ingleside Road, Kroger Marketplace, Light Rail, new urbanism, Norfolk, pedestrian, public transportation, sustainability, The Tide, VA, Virginia, virginia beach, Wal-Mart, walkable
IS SUSTAINABILITY A MARKETABLE IDEA?
posted on Tuesday, May 28th, 2013 at 11:52 amAn important tenet of New Urbanism is the concept of sustainability. Sustainability begins with the idea that neighborhoods should endure in one place for a long time, contributing to their identification as a place that is distinctly recognizable by visitors, as well as home to the inhabitants. Such a concept has everything to do with the weather, terrain, vegetation, architectural context and local industry. Currently sustainability extends to “building green” or Green Building.
Green Building is defined as a high-performance building: designed, built, operated and disposed of in a resource-efficient manner with the aim to minimize the overall (negative) impact on the built environment, human health and the natural environment. As a practical matter, two crucial questions are: ‘Can this be done affordably?’ and ’Will it sell in the marketplace?’
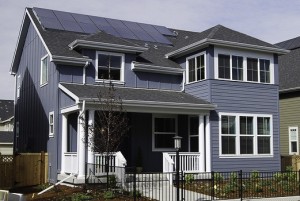
Upfront Costs
The costs of green buildings can imply a higher initial capital cost, compared to the cost of conventional buildings. However, careful planning and deliberate choices can minimize these upfront costs. It is expected that the costs of building green will decrease over time, thanks to experience and the development of products and services. For instance, using modular construction techniques and building components instead of traditional methods.
Life Cycle Cost
One of the main arguments for green home designs is that any higher upfront cost for construction/renovation can be mitigated by a lower operating cost over the life-time of the building, i.e. a lower life cycle cost. If the initial investment leads to lower operation costs and/or higher durability, the higher upfront capital cost needed for construction or renovation can be justified.
Benefits
Green building benefits include environmental, economic and social benefits. The potential environmental benefits are enhancement and protection of biodiversity and ecosystems; improved air and water quality; reduced waste stream and conservation and restoration of natural resources. Economical potential benefits include lower operation costs; a market for green products and services; enhanced occupier productivity and the optimization of life-cycle performance. Social potential benefits include improved health and comfort for residents, minimizing the burden on local infrastructure and improved aesthetics.
Marketability
Typical homes compete on price (comps), features and “sizzle” (such as granite counter-tops) whereas green homes compete on value (lower utility bills, less toxins). There are more options available and more opportunities to build value above and beyond a typical competing home.
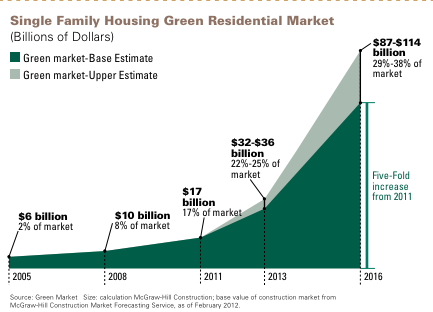
Green homes represented $17 billion, or 17 percent of the overall construction market in 2011. This figure is double of what it was in 2008, which showed an 8-percent market share (valued at $10 billion). Green building’s market share is expected to sharply rise to 29-38 percent across a five-year forecast for overall residential construction – potentially an $87-$114 billion opportunity.
According to the report, the two key factors driving market growth are that green homes are seen as higher quality, and that they save consumers money on utility bills. “Homes that are not only green, but also offer the combination of higher quality and better value have a major competitive edge over traditional homes,” said Harvey Bernstein, vice president of industry insights and alliances at McGraw-Hill.
A “high performance” Green-built house need not appear different than its conventional counterpart. The design for a single-family or multi-family residence can be architecturally consistent with the historical precedent of a given neighborhood. There are development projects in many parts of the country that have successfully demonstrated that sustainability is achievable and marketable, regardless of the climate or the geographic/urban context.
Tags: green, green building, green home, new urbanism, sustainability, sustainable
Midtown Tunnel design missed Light Rail completely
posted on Sunday, April 29th, 2012 at 3:20 pm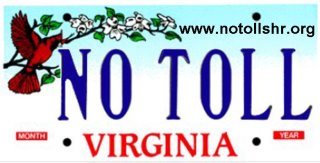 There is political momentum and apparently popular enthusiasm in the press for extending the Tide light rail to the resort area of Virginia Beach. I am anxious to vote my support for that project. I consider the light rail proponents to be cultural visionaries for the future of the whole of Hampton Roads.
There is political momentum and apparently popular enthusiasm in the press for extending the Tide light rail to the resort area of Virginia Beach. I am anxious to vote my support for that project. I consider the light rail proponents to be cultural visionaries for the future of the whole of Hampton Roads.
It takes a somewhat bigger view of the future to see the broad opportunities that light rail could have in the future of Hampton Roads, beyond the extension to the Beach. The bigger view was brought home to me upon attending an event sponsored by DBIA, Hampton Roads chapter of the Design Build Institute of America. The March 2012 presentation was conducted by the engineers responsible for the construction design of the new Midtown Tunnel.
The technical engineering expertise provided in the presentation was brilliant, but there is a doubt about this project that pervades anytime the project is mentioned, regardless of the circle. The voices of municipal leadership when speaking about the pending imposition of tolls is with gritted teeth, “we have to accept it.” No one can recall how public comment was invited into the deliberation of the merits of this project, certainly not Portsmouth citizens: Would you like another midtown tunnel? …by the way it will come with a nearly $2 toll each way.
The future impact of this project is clouded. The EZpass toll collection mechanism is fraught with problems. As soon as the tunnel starts collecting the toll local drivers will avoid using it. The statistical overcrowded volume of traffic will suddenly be diminished. The cityscape of Portsmouth will be irreparably desecrated by the flyovers and ramp exchanges to reach 264. Portsmouth will be orphaned economically for the foreseeable future, perhaps until the VDOT decision makers initiate tolling all the bridges and byways to mitigate the isolation of Portsmouth.
There is a better idea to solve this dilemma, compelling logic of a different course of action, other than a new Midtown tunnel, that would strengthen the cultural integration of the region and at the same time relieve the traffic congestion in the existing midtown tunnel. The DBIA event of last month was concluded by questions from an audience of more than a hundred planners, architects, engineers and interested professionals. The last question of the presentation was: Did you consider adding a light rail line to fit into the new tunnel tube?
The speaker casually offered a solution to the omission of a light rail line in their midtown tunnel design by saying that it could easily be added at a later time, by a different kind of tube, at much less cost than trying to include it within the concrete tube that had been designed and funded. The profound dichotomy of this response may be the answer to the midtown tunnel dilemma. I propose that tax funds earmarked for the construction of the new concrete tunnel should be diverted to the “much less expensive” project adding a steel tube tunnel to extend light rail across the channel to Portsmouth. (The Tide currently ends a few thousand feet from the existing midtown tunnel entrance.)
I admit endorsement of light rail to Portsmouth takes some ponderous extrapolation of current passenger data to be a believer. (Virginia Beach is taking three years for a third party study to justify its extension.) For now, consider the intuitive logic of how light rail builds community neighborhood nodes at the station stops. The beauty and cultural vibrancy of an existing urban environment such as Portsmouth is renewed and reinforced by the architectural identity of becoming a destination place for light rail.
Consider the effect of what happens as the price of gasoline climbs steeper and steeper. Vehicle miles traveled are already plummeting. Independent economic choices are being made daily, toward more fuel efficient cars, combining trip purposes, and car pooling. Project our $4 per gallon gasoline to $12 per gallon (the current price of gasoline in Copenhagen) and what happens? Light rail and buses and bicycles become important alternatives to driving the household car. The midtown tunnel project should be evaluated in a 100-year time horizon for its cultural impact, just as we commonly do for designing for a 100-year flood plane for public safety.
As one focuses on a picture a future with much less car driving we begin to see changing urban settlement patterns toward higher density urban living (more dwelling units per acre) where lifestyles move toward neighborhood walking to shop, for entertainment, to recreate and to use public transportation. Fixed transit routes such as light rail are the preferred means of mass transportation. This future vision is much healthier since we walk more regularly, the air is cleaner, and it is also much friendlier since we are interacting with other passersby at closer proximity on a daily basis.
When you can find this vision of the future an attractive alternative to making greater and greater capital improvement investment in accommodating the almighty automobile there is wisdom in scrapping the midtown tunnel project and swiftly switching our precious public funds into a much cheaper light rail tube across the midtown channel. All of the horrible unfairness of the tolls is eliminated. Vehicle traffic in the existing tunnel will diminish. The goals of regional integration of the separate municipal boundaries become less distinct.
I don’t want to imply that the Midtown extension of the light rail should take precedence over the project of bringing it to the resort area of Virginia Beach. We want both extensions. In fact, if the pot of gold that is available to pay for the new midtown tunnel was directly transferrable to pay for our light rail improvements it appears that there would be enough money to cover both extension projects.
Can we abandon the new Midtown Tunnel project at this point in time? The answer is: YES, of course. Engineers and architects do occasionally work on projects that are never built. Owners and end users do change their minds about following through with a design. The engineers get paid for their efforts and life goes on, hopefully for the better. There is a provision in the Midtown contract agreement that spells out the procedure for project termination.
This last minute rethinking is not really the last minute but it is an opportune decision point. Among the objectives spelled out in the DESIGN-BUILD CONTRACT with Skanska (SKW Contractors), December 5, 2011, the Midtown Tunnel project was supposed to: Increase transit service between Portsmouth and Norfolk. This exact language was spelled out in the agreement under the heading KEY COMPONENTS OF THE PROJECT. Needless to say the project we are getting fails categorically on this component. There is still time to save the day.
PS – I wrote this article a month ago and sent it to Virginian Pilot “letters to the editor”.
Tags: Hampton Roads, Light Rail, Midtown Tunnel, new urbanism, notollshr, Portsmouth
Faith-based stakeholders can energize urban planning efforts
posted on Monday, January 9th, 2012 at 10:31 pmI stumbled across a podcast in Urbanophile about urban planning related to faith-based stakeholders.
This post makes the point that resiliency to recover from “place stress” can be greatly influenced by the collective religious fervor of the inhabitants. I agree. “Place stress” (my label) can be related to recovery from natural disasters, social persecution and/or the political pressure to adjust to new community pattern of living. It also suggests that faith-based constituents are likely to have an agenda that ought to be acknowledged as a stakeholder in the decision process for making physical improvements to the community.
This idea did not make much sense to me until I started thinking how the physical form of Salt Lake City was significantly influenced by the shared religious vision of its original settlers. Brigham Young, president of the Church of the Latter Day Saints, lead his followers to the Salt Lake City valley, declaring upon seeing it for the first time: “This is the right place.” Reportedly, within just four days of arrival, he designated the building site for the Salt Lake Temple.
 The Salt Lake Temple would later be called Temple Square and stand as the centerpiece of the city. In fact, the southeast corner of Temple Square is the initial point of reference for the Salt Lake Meridian, and for all the street names and addresses in Salt Lake Valley. I have visited SLC many times and find its urban center to be a vibrant, walkable and architecturally distinctive. The turn-of-century Salt Lake City neighborhoods would be on my list of “most loved places”, in the manner of Steve Mouzon’s criteria for historical gem communities. Sadly SLC has lost site of its neighborhood cohesiveness where more recent development has succumbed to lure of automobile-oriented suburbia.
The Salt Lake Temple would later be called Temple Square and stand as the centerpiece of the city. In fact, the southeast corner of Temple Square is the initial point of reference for the Salt Lake Meridian, and for all the street names and addresses in Salt Lake Valley. I have visited SLC many times and find its urban center to be a vibrant, walkable and architecturally distinctive. The turn-of-century Salt Lake City neighborhoods would be on my list of “most loved places”, in the manner of Steve Mouzon’s criteria for historical gem communities. Sadly SLC has lost site of its neighborhood cohesiveness where more recent development has succumbed to lure of automobile-oriented suburbia.
 Another faith-based planning story that comes to mind is the California missions sites, established in the late 1700’s by the Spanish Franciscan priests colonizing the Pacific Coast frontier to spread the Catholic faith among the Native Americans. There were 21 distinct mission sites in all, separated by one days travel by horseback. Visiting some of the original mission structures that are still standing today it is possible to visualize the lifestyle and settlement patterns that were constructed to educate the Indian population to European culture and language as well as introduce farming and ranching as a means of livelihood.
Another faith-based planning story that comes to mind is the California missions sites, established in the late 1700’s by the Spanish Franciscan priests colonizing the Pacific Coast frontier to spread the Catholic faith among the Native Americans. There were 21 distinct mission sites in all, separated by one days travel by horseback. Visiting some of the original mission structures that are still standing today it is possible to visualize the lifestyle and settlement patterns that were constructed to educate the Indian population to European culture and language as well as introduce farming and ranching as a means of livelihood.
 My eyes are now open to seeing places where faith-based religion has played a significant role in the development pattern of a community. Once upon a time I attended a Sunday service in the Methodist Church in Philipsburg, St. Maarten; attendance was standing room only though every attendee had walked to the church from their respective neighborhoods. I later learned that the Dutch side of the island was a mission territory for Methodism from 1817 and that this church was built to on sacred ground previously occupied by an earlier church that was destroyed by a hurricane.
My eyes are now open to seeing places where faith-based religion has played a significant role in the development pattern of a community. Once upon a time I attended a Sunday service in the Methodist Church in Philipsburg, St. Maarten; attendance was standing room only though every attendee had walked to the church from their respective neighborhoods. I later learned that the Dutch side of the island was a mission territory for Methodism from 1817 and that this church was built to on sacred ground previously occupied by an earlier church that was destroyed by a hurricane.
If it is part of the New Urbanism agenda to encourage settlement patterns that do not depend on automobile transportation for shopping, education, and entertainment how much more compelling is it that there is a faith-based consideration to new community planning. If this is not a topic of education for students of urban planning it should be. The homily at my own church this past Sunday, our feast of the Epiphany, was that “vision cannot exist without hope.” Hope is the substance of faith-based beliefs. What better place can there be for a planning to begin.
Tags: Church of the Latter Day Saints, community planning, new urbanism, Salt Lake City, settlement patterns, urban planning, Urbanophile, Utah
New Urbanism – at No Additional Cost – loving what you have
posted on Saturday, October 15th, 2011 at 2:20 pmThe website for the City of Hampton, Virginia is low key and …well …neighborly. If you’re curious, click Living in Hampton. I especially like the page for its Neighborhood Office. It is here that a resident can learn about his street community and what identifies its sense of place. This is new urbanism at no additional cost, describing the presence of the features and home styles, already present, that give identity to a neighborhood’s surroundings.
The Neighborhood Office operates within the Community Development Department that has the responsibility for programs funded by the U.S. HUD under its administration. One such expenditure in 2010 was for the commissioning and publication of a document entitled BUCKROE STYLE, a supplement to the Curb Appeal Guide that it had previously issued. GMF+ ASSOCIATES had the privilege to create this little document for the Neighborhood Office of the City of Hampton. It is illustrates, in pictures, diagrams and with references, the idea of New Urbanism at No Additional Cost, outlining homeowner tips for do-it-yourself remodeling projects consistent with its historical traditions of the neighborhood.
Tags: architecture, curb appeal, guide, hampton VA, neighborhood college, new urbanism, place, sidewalks, sold on hampton, style
Neighborhood Preservation – Design Center – Norfolk, VA
posted on Friday, September 9th, 2011 at 7:50 pmThe life expectancy of a 100+ year-old frame houses reaches a point of critical repair or removal that is a challenge for city planners to maintain traditional urban neighborhoods, such as Norfolk, VA. How can city planners control what happens to maintain or restore the original character of these streets? ENTER: The Design Center conveniently operating in a storefront on a sidewalk of the downtown core: an administrative office, under the Department of Planning, to advise/regulate the redevelopment and preservation of urban neighborhoods. 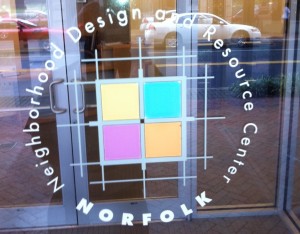
Any new/replacement house on a lot 50’ or narrower has to be approved by the watchful eye of The Design Center. (At Building Permit Review no plan gets a permit unless and until its design is approved by the Design Center.) Where does the DC get the plans to recommend for replacement? ANSWER: from its catalog of prior-approved plans contributed by local architects and designers. As an alternative, the property owner can create a new plan for submittal/review/approval by the Design Center. Here’s a sample of some ready-to-build urban house plans.
The redevelopment of a NARROW LOT is an aggravated issue in Norfolk, Virginia. In the early 1900’s developments were platted with 25’ and 30’ lots. These small lots had a very attractive price for prospective buyers. It may have been a “bait and switch” marketing strategy since many of the lots were sold in pairs. But it did result many streets with very compact home frontages. A hundred years later we now see these streets as “quaint”, “neighborly”, “walkable”, but not “parkable” (damn that automobile!)
Since any given neighborhood street has its own special architectural character or style, house plan choices recommended by the Design Center are limited to those that are best suited upon an inspection and photo documentation of the adjacent properties and across the street. This architectural sensitivity has produced very constructive results, without a backlash of homeowner controversy. Norfolk’s Design Center initiated its mission in 2004, staffed by planners and aspiring architects including interns from nearby Hampton University, School of Architecture.
Added to the mission of prescribing acceptable house plan designs for narrow lot properties the Design Center has been available for free “drop in” architectural consultation services for a homeowner wanting to make improvements to an already existing house needing repairs or an addition. This consultation included a staff designer making a visual site inspection of the resident’s home to measure and photograph an existing structure, to talk to the home owner about their desired improvements and additions and to provide conceptual design recommendations for the homeowner to pursue.
The “cherry on the top” of this new urbanism agenda is a TAX ABATEMENT program whereby a homeowner could apply for a deferred increase in the real estate taxes (up to 10 years worth) associated with the construction improvements consistent with the conceptual design recommendations provided by the Design Center. What could be simpler than that? …an incentive to control the original architectural neighborhood style, historical charm, pedestrian livability. Are you loving it?
 Ready for the back story? Everyone loved it, including local new urbanism architects, like yours truly, since we participated in providing those pre-approved plans. It also wasn’t too mysterious to flip through the plans catalog to find the name of a local architect that would be able to complete the building plans for additions and alterations that would gain tax abatement approval. That happy world came to an end in 2011 with a cutback in local government funding. The free consultation services are no more. The storefront where citizens walked in to discuss their addition plans has closed its doors.
Ready for the back story? Everyone loved it, including local new urbanism architects, like yours truly, since we participated in providing those pre-approved plans. It also wasn’t too mysterious to flip through the plans catalog to find the name of a local architect that would be able to complete the building plans for additions and alterations that would gain tax abatement approval. That happy world came to an end in 2011 with a cutback in local government funding. The free consultation services are no more. The storefront where citizens walked in to discuss their addition plans has closed its doors.
The operational model of the Norfolk Design Center has been envied by municipalities for years, including Baltimore, Portsmouth, Virginia Beach, Newport News, Williamsburg, and others. The more character there is to preserve in a city’s existing neighborhood street fabric the greater the appeal of this model to preserve and control it. It was staffed by two full-time architects, part-time architect interns, volunteers and staff. It became a lunch-and-learn venue for architects in the Hampton Roads AIA to attend special seminars and other times for citizens to get guidance for product information and architectural design styling.
I am interested in feedback on value of this model for architectural design control for preserving and promoting the ideals of new urbanism, from planners, homeowners and other design professionals. Is the model for the Design Center an applicable idea for the city where you live? How should it be housed and staffed to reduce expenses? In Norfolk the tax abatement program and the narrow lot approval regulatory authority have moved back to the regular administrative offices of Norfolk City Planning. I wonder what difference this will make in what it is able to accomplish. I think it is a sad loss.
Tags: architecture, Design Center, narrow lot, Neighborhood, new urbanism, Norfolk, pattern book, preservation, resource center, tax abatement, traditional, urban


