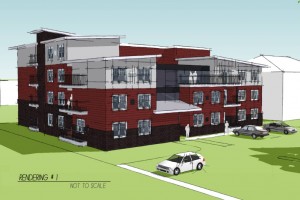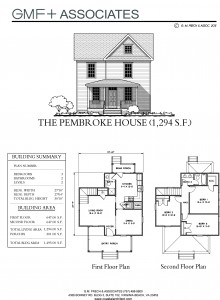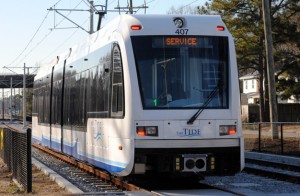Traditional Neighborhood Design in Winfall, NC
Saturday, October 29th, 2011
Community Development Corporations are commonly not-for-profit organizations incorporated to provide programs, offer services and/or engage in other activities that promote and support community development. CDCs typically serve a geographic location such as a neighborhood or a town.
Such is the case for the Northern Community Development Corporation of North Carolina, serving the rural counties and communities of northeastern NC. In 2009 it partnered with the Black Family Land Trust to fund the planning and startup administration for an affordable housing project in Winfall NC. Private land on the Perquimans River was committed to the development, to be marketed to individual homeowners, 50% market rate, 50% affordable. A portion of the project site existed as a community park, boarded by the Windfall Town Hall building with an additional 3 acres of vacant land, formerly a slag dump, surrounded by neighboring farms and homestead properties.
The project met the mission objectives of the sponsoring non-profit entities: for NCDC, to increase low income housing opportunities and workforce homeownership; providing equitable socio-economic opportunities for minority populations. It also met the land conservation objectives of the Black Family Trust to provide educational, technical and financial services to ensure, protect, and preserve African American land ownership.
With the property pledged to the project, funds were allocated by the partnership to hire an architectural firm well experienced in the planning and design of affordable house plans for small lots in the character of Traditional Neighborhood Design (architecturally consistent with the historical character of the surrounding communities). The funds also provided for the consulting services of a renowned landscape planner, site designer, author and lecturer who would conceptualize the overall plan development plan.
The master plan of the site as well as the individual house plan designs were provided by GMF+ ASSOCIATES, architects, and Randall Arendt of Greener Prospects. Some of the final presentation designs are shown on this site. What wasn’t anticipated was the political ambivalence that upended the good intentions of the humanitarian and conservation objectives of the non-profit sponsors, the diligence of the design professionals and the generosity of the land-developer.
Throughout the course of the planning studies there were meetings with the mayor, town council, fire department, public works, surrounding land owners and other interested parties. Review of the preliminary plans at the meetings brought out concerns for specific details of the project such as fire truck street access, separation distance between dwellings, the overall density of the development, parking, sidewalks, and so on. At each meeting the questions raised were addressed and agreed remedies augmented into the plan for its final approval.
Final approval was never brought to a vote. Today, one year later, copies of the plans languish in the drawers of the city officials. None of the parties involved in the creation of the project are motivated to start the shovels digging. It is certainly true that the current economic downturn has contributed to dampening the momentum. But the lack of motivation of the governing officials of the town has put the project on definite hold. We hope that the economy will improve and the town officials will have some new blood in the near future.
Tags: affordable, cdc, community, corporation, development, master plan, narrow lot, non-profit, North Carolina, rural, site, TND
Posted in Blog | 3 Comments »
Plan a wedding along a river boardwalk, adjacent to a gorgeous urban park
Saturday, October 22nd, 2011
It is not a crazy notion to imagine Norfolk’s Waterside as a premier restaurant and banquet catering facility. While Waterside has been “the subject of endless studies, surveys and hand-wringing over the years” it continues to sit underutilized and marginally enjoyed, not to mention a financial albatross to the City of Norfolk.

Introducing the “Elizabethan at Waterside”, for the Elizabeth River of course: in 2010 GMF+ conducted an architectural and feasibility study for converting the second floor of the western 2/3 of the existing structure into a premier banquet facility. (This equates to the space formerly occupied by Julian’s Gaming Bar and Restaurant, some 55,000 SF.)
The study determined the available enclosure would yield 33,000 SF of Dining space, partitioned into 9 separate or combined banquet rooms. In addition there would be 9,000 SF for the Kitchen and Restrooms, 2,500 SF for Lobby and Hallways, and 1,000 SF for private offices. The banquet rooms are bordered on the Southern side by a 10-foot wide balcony overlooking the Elizabeth River. That balcony is totally accessible through the full height glass window walls of the new banquet rooms.
All 200 feet of the existing balconies would be private to the banquet facility, with two existing stairs leading to the boardwalk below. The boardwalk is over a mile in length, extending from the parking garage next to the Berkley Bridge, running along the Bank of Hampton Roads Dominion Tower, the Sheraton Waterside Hotel, Town Point Park and Half Moone Cruise Terminal and Nauticus Museum. The setting is spectacular. Less well-appointed waterfront banquet sites have enjoyed enormous success in Baltimore, Pensacola, and Long Island, NY.
 There are already convenient parking towers, across the street and others within walking distance of the facility, not to mention spacious two-way drop-off and valet curb facilities, even space for temporary parking. We determined there would need to be a private ground level entrance at the drop-off curb; a feature easily remodeled into the existing structure and illustrated in the GMF+ study. The setting lends itself to anything the wedding party can imagine, a water vessel entourage, floating barge dancing, outdoor musicians, sunset photos in Town Point Park, a horse-drawn carriage on the boardwalk, there is no limit.
There are already convenient parking towers, across the street and others within walking distance of the facility, not to mention spacious two-way drop-off and valet curb facilities, even space for temporary parking. We determined there would need to be a private ground level entrance at the drop-off curb; a feature easily remodeled into the existing structure and illustrated in the GMF+ study. The setting lends itself to anything the wedding party can imagine, a water vessel entourage, floating barge dancing, outdoor musicians, sunset photos in Town Point Park, a horse-drawn carriage on the boardwalk, there is no limit.
Last month City Manager Marcus Jones is reported to have declared that the 161,000 SF center should be turned over to the private sector. I agree. It could be that the management company that takes over is the anchor-operator of the banquet facility we see as such a logical primary use for the site. The economic development administrators in Norfolk should be looking for this kind of a management company. Tidewater Virginia is underserved by banquet choices for large gatherings. (The GMF+ study has data to demonstrate that fact.) The day is ready for the “Elizabethan at Waterside”.
Tags: boardwalk, Elizabeth river, half moone, julians, management, marriott, nauticus, Norfolk, proposal, RFP, The Tide, town point park, Waterside
Posted in Blog | 1 Comment »
New Urbanism – at No Additional Cost – loving what you have
Saturday, October 15th, 2011
The website for the City of Hampton, Virginia is low key and …well …neighborly. If you’re curious, click Living in Hampton. I especially like the page for its Neighborhood Office. It is here that a resident can learn about his street community and what identifies its sense of place. This is new urbanism at no additional cost, describing the presence of the features and home styles, already present, that give identity to a neighborhood’s surroundings.
The Neighborhood Office operates within the Community Development Department that has the responsibility for programs funded by the U.S. HUD under its administration. One such expenditure in 2010 was for the commissioning and publication of a document entitled BUCKROE STYLE, a supplement to the Curb Appeal Guide that it had previously issued. GMF+ ASSOCIATES had the privilege to create this little document for the Neighborhood Office of the City of Hampton. It is illustrates, in pictures, diagrams and with references, the idea of New Urbanism at No Additional Cost, outlining homeowner tips for do-it-yourself remodeling projects consistent with its historical traditions of the neighborhood.
Tags: architecture, curb appeal, guide, hampton VA, neighborhood college, new urbanism, place, sidewalks, sold on hampton, style
Posted in Blog | Comments Off on New Urbanism – at No Additional Cost – loving what you have
Adaptive Reuse – planner’s agenda for a rewarding project
Saturday, September 24th, 2011
When the original use of a structure becomes obsolete or is no longer required, as with older buildings from the industrial revolution, architects have the opportunity to change the primary function of the structure, while retaining some of the existing architectural character that makes a building unique. The Captain George’s Restaurant in Williamsburg, Virginia is an example of a large adaptive reuse project. At the time it was purchased by the owner’s the prior use was as the Williamsburg National Wax Museum, 1986.
Among the most rewarding redevelopment projects are the conversions and reuse of existing warehouses, school buildings, offices and other types to apartments. Such projects are rewarding in the context of providing affordable housing in established locations of lifestyle convenience to the prospective residents: neighborhood shopping, public transportation, schools, recreational and cultural opportunities.
Such an opportunity is under consideration for the Kemps Landing School building in Virginia Beach, Virginia. 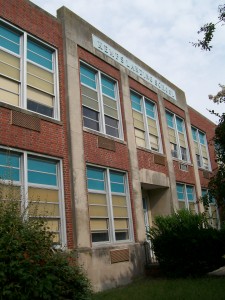
The current structure was built on the site of previous public schools for the Kempsville community. The old county jail was the first public school after the courthouse moved to Princess Anne in 1824, and remained the school location until the late nineteenth century when it was replaced by a frame structure which stood near the east bank of the Eastern Branch of the Elizabeth River. The existing two-story structure, completed in 1941, continued in use until it became part of the Historic Kempsville Area Master Plan, adopted in 2006.
On the agenda for project execution Virginia Beach City Planners are faced with three administrative tasks:
1. gaining neighborhood acceptance
2. adopting appropriate prescriptive land use regulations
3. establishing building and safety guideline standards within the spirit of the current building codes (if not the letter)
These challenges are “business as usual” for rewarding adaptive reuse projects.
The concern about gaining neighborhood acceptance diminishes with each successful undertaking. There really is no other way than to handle each conversion on a project by project basis. This is accomplished by open meetings and hearings with the respective neighborhood civic organizations. No new science here. Good intentions are eventually communicated and approved, albeit with conditions as derived from the meetings.
In the case of the other two challenges it is worth noting that in cities where adaptive reuse has been around for a long time guidelines an ordinances have been written to streamline the process. Take Los Angeles, CA for example. It has had an Adaptive Reuse ordinance and guidelines in effect since 1999. The latest edition was published in 2006. Provisions in The LA Handbook provide greater flexibility in meeting zoning and building code requirements for building conversions.
In regard to Zoning and Land Use Ordinances the LA Adaptive Reuse Ordinance includes: (1) many non-compliant conditions, such as building height, parking, floor area and setbacks are permitted without requiring a variance, as well as residential density requirements, (2) new mezzanines less than one-third the floor area of the space below are not counted as floor area, (3) discretionary review by the planning department is not a requirement.
In regard to Construction Codes the LA Adaptive Reuse Ordinance offers conditions in which the conversion of the original structure does not automatically trigger disabled access requirements in the residential use areas. Disabled access is still required in areas used by employees and that are open to the general public.
The virtues of Adaptive Reuse as an urban redevelopment strategy is compelling, including land conservation and reducing the amount of sprawl. Adaptive reuse is also related to the field of historic preservation. I think it would be energy well spent for planners to endeavor to compose the new Adaptive Reuse regulations that are useful for a variety of projects, rather than just the one that is on the table at a given moment in time. I am interested in your comments and stories of your own experiences.
Tags: accessible, adaptive, building codes, historical, landmark, Neighborhood, pedestrian, place, preservation, reuse, tax credits, urban, walkable, zoning
Posted in Blog | Comments Off on Adaptive Reuse – planner’s agenda for a rewarding project
Specifying “affordability” in Traditional Neighborhood Design
Wednesday, September 14th, 2011
Redevelopment planners are facing a new challenge for replacing deteriorated single-family houses with new homes that conform to Traditional Neighborhood Design standards, including that prospective buyers cannot qualify for the selling price of the new home. A sagging economic climate has made getting financing to purchase a new home increasing difficult for more and more prospective homeowners. The cost of construction has not dropped enough to make new homes more affordable. The result is many builders are unwilling to invest in new construction for urban in-fill properties.
Norfolk Redevelopment and Housing Authority recently took a proactive approach to meeting this challenge. It is based on the assumption that if it could offer to their single-family builders new TND house plan that was less expensive to build, the construction cost could come down to a selling price that would enable today’s homebuyer to qualify for its purchase. Willing builders would jump at the chance, right?
How do they find a satisfactory house plan that meets the design standards of traditional neighborhood design and costs less to build?
Here are ten ways to accomplish that objective:
1. Reduce square feet. A 3-bedroom house on a small lot can be as small as 1,200 SF without being too small to be comfortable. Neighborhood streetscape density can dictate the maximum space between houses and the appropriate house width. This considera-
tion along with minimum room widths can increase the minimum to around 1,300 SF.
2. Reduce room separation walls. Open kitchens to dining areas; living rooms and foyers; hallways and laundry space.
3. Reduce bathrooms. Historical house plans from the early 20th Century typically had one full bath for a whole house. Today we can design for a single full bath located in the hall convenient to all the bedrooms, with chambered areas for multiple use; a powder room on the first floor is sufficient unless there is a bedroom.
4. Reduce building offsets. Straight walls use less lumber to construct; long walls are more cost efficient that short walls; a square is the most efficient building shape.
5. Modest size bedrooms are okay. Give priority to large spaces in the open areas where the family gathers as a group. Historically speaking, house plans typically had small bedrooms, in Europe they still do.
6. Concentrate plumbing into one quadrant. Minimize the length and number of drainage and water lines.
7. Avoid unnecessary windows and doors. Design for window balance and proportions on the front profile as viewed from the street, other sides of the house can have one window per room.
8. Reduce the number of shingles on the roof. Keep roof slopes the minimum necessary to achieve historical architectural style; avoid dormers.
9. Minimize porches and details. TND architecture will certainly deal with a covered entry porch. Strive to keep it simple and locate it as close as allowed to the sidewalk.
10. Locate house with space on one side to park at least one car off the street. It is desirable to leave enough space to construct a detached garage at a later time.
NRHA sent out an RFP in July, 2011, to local architects and builders, to develop new house plans that would meet affordability parameters based upon a published preliminary plan that its in-house architects derived. The resulting construction plans would be published in its on-line HOUSE PLANS LIBRARY where pre-approved urban plans are displayed for purchase from the architects and designers who own the copyrights. It remains to be seen whether the plans will found “acceptable” by builders for speculative projects or their own marketing agenda. Dozens of ready-to-build urban plans can be purchased from on-line plans websites.
It is worth comment what other planning approaches may be available to spur house construction action toward affordable products in the urban setting. What is the likelihood of success with the NRHA plans it is developing?
Tags: affordable, architecture, compact, design, house plan, low income, Neighborhood, new, plans, porches, sidewalks, single family, small, traditional, urban, workforce
Posted in Blog | 1 Comment »
Neighborhood Preservation – Design Center – Norfolk, VA
Friday, September 9th, 2011
The life expectancy of a 100+ year-old frame houses reaches a point of critical repair or removal that is a challenge for city planners to maintain traditional urban neighborhoods, such as Norfolk, VA. How can city planners control what happens to maintain or restore the original character of these streets? ENTER: The Design Center conveniently operating in a storefront on a sidewalk of the downtown core: an administrative office, under the Department of Planning, to advise/regulate the redevelopment and preservation of urban neighborhoods. 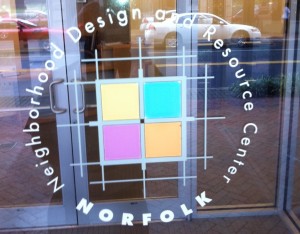
Any new/replacement house on a lot 50’ or narrower has to be approved by the watchful eye of The Design Center. (At Building Permit Review no plan gets a permit unless and until its design is approved by the Design Center.) Where does the DC get the plans to recommend for replacement? ANSWER: from its catalog of prior-approved plans contributed by local architects and designers. As an alternative, the property owner can create a new plan for submittal/review/approval by the Design Center. Here’s a sample of some ready-to-build urban house plans.
The redevelopment of a NARROW LOT is an aggravated issue in Norfolk, Virginia. In the early 1900’s developments were platted with 25’ and 30’ lots. These small lots had a very attractive price for prospective buyers. It may have been a “bait and switch” marketing strategy since many of the lots were sold in pairs. But it did result many streets with very compact home frontages. A hundred years later we now see these streets as “quaint”, “neighborly”, “walkable”, but not “parkable” (damn that automobile!)
Since any given neighborhood street has its own special architectural character or style, house plan choices recommended by the Design Center are limited to those that are best suited upon an inspection and photo documentation of the adjacent properties and across the street. This architectural sensitivity has produced very constructive results, without a backlash of homeowner controversy. Norfolk’s Design Center initiated its mission in 2004, staffed by planners and aspiring architects including interns from nearby Hampton University, School of Architecture.
Added to the mission of prescribing acceptable house plan designs for narrow lot properties the Design Center has been available for free “drop in” architectural consultation services for a homeowner wanting to make improvements to an already existing house needing repairs or an addition. This consultation included a staff designer making a visual site inspection of the resident’s home to measure and photograph an existing structure, to talk to the home owner about their desired improvements and additions and to provide conceptual design recommendations for the homeowner to pursue.
The “cherry on the top” of this new urbanism agenda is a TAX ABATEMENT program whereby a homeowner could apply for a deferred increase in the real estate taxes (up to 10 years worth) associated with the construction improvements consistent with the conceptual design recommendations provided by the Design Center. What could be simpler than that? …an incentive to control the original architectural neighborhood style, historical charm, pedestrian livability. Are you loving it?
 Ready for the back story? Everyone loved it, including local new urbanism architects, like yours truly, since we participated in providing those pre-approved plans. It also wasn’t too mysterious to flip through the plans catalog to find the name of a local architect that would be able to complete the building plans for additions and alterations that would gain tax abatement approval. That happy world came to an end in 2011 with a cutback in local government funding. The free consultation services are no more. The storefront where citizens walked in to discuss their addition plans has closed its doors.
Ready for the back story? Everyone loved it, including local new urbanism architects, like yours truly, since we participated in providing those pre-approved plans. It also wasn’t too mysterious to flip through the plans catalog to find the name of a local architect that would be able to complete the building plans for additions and alterations that would gain tax abatement approval. That happy world came to an end in 2011 with a cutback in local government funding. The free consultation services are no more. The storefront where citizens walked in to discuss their addition plans has closed its doors.
The operational model of the Norfolk Design Center has been envied by municipalities for years, including Baltimore, Portsmouth, Virginia Beach, Newport News, Williamsburg, and others. The more character there is to preserve in a city’s existing neighborhood street fabric the greater the appeal of this model to preserve and control it. It was staffed by two full-time architects, part-time architect interns, volunteers and staff. It became a lunch-and-learn venue for architects in the Hampton Roads AIA to attend special seminars and other times for citizens to get guidance for product information and architectural design styling.
I am interested in feedback on value of this model for architectural design control for preserving and promoting the ideals of new urbanism, from planners, homeowners and other design professionals. Is the model for the Design Center an applicable idea for the city where you live? How should it be housed and staffed to reduce expenses? In Norfolk the tax abatement program and the narrow lot approval regulatory authority have moved back to the regular administrative offices of Norfolk City Planning. I wonder what difference this will make in what it is able to accomplish. I think it is a sad loss.
Tags: architecture, Design Center, narrow lot, Neighborhood, new urbanism, Norfolk, pattern book, preservation, resource center, tax abatement, traditional, urban
Posted in Blog | 1 Comment »
Top Ten Reasons to celebrate the Tide
Friday, September 2nd, 2011
I am kicking off my new blog on the inaugural week of the light rail in Norfolk, Virginia, an appropriate beginning to my “what say you” that is directed at urban planning issues especially as concerns designing houses and residential neighborhood communities, focused on the creation and preservation of what Steve Mouzon www.mouzon.com refers to as our “most loved places.”
Join in the excitement about Light Rail public transit in Hampton Roads, Virginia. Move over David Letterman, here are the top ten reasons to celebrate the Tide:
- 10. The cost of the Tide came in about the same as Light Rail in Houston that has a population 10 times as great, at about the same cost per mile. Hooray for tiny Norfolk!
- 9. The inaugural free ridership days (August 19-21, 2012) were extended for an additional a full week due to the popularity that was exhibited on opening day.
- 8. Even Norfolk natives are blown away by the visual connections that have transformed 7.4 miles of electric train into the golden strip urban of street life.
- 7. Economic incentives for businesses to locate near the light rail should increase the investment in residential neighborhoods, stimulate local-owner businesses and create pedestrian retail shopping communities.
- 6. Passengers can bring their bicycles on the Tide; there are wall brackets in the cars to hang one by folding back a pair of seats. Someday maybe there will be urban bikes in Norfolk.
- 5. It is a joy to ride the Tide to a baseball game at Harbor Park and avoid the parking lot mania before and after a game. Attendance is already jumped a notch since the Tide is running.
- 4. For a senior (over 60) going to a movie at Macarthur Center from Newtown Road will cost less for the ride than parking at MacArthur Center (not to mention saving the gasoline to drive there).
- 3. If jogging is your fancy, run around the beautiful Hague in Norfolk, park for free 7 miles away at Newtown Road station, enjoy an air conditioned recovery ride back to your car.
- 2. A great idea to visit downtown decorations at Christmas is to get a day pass on the Tide that also gives you a ticket for the Paddlewheel ferry from Waterside to High Street in Portsmouth and back. Enjoy the former Coleman Nursery Winter Wonderland in Olde Towne. Winter Wonderland in Olde Towne
- 1. Norfolk has pulled it off! Every year the extension of the Tide to Virginia Beach Resort strip is delayed will cost an additional $105,000,000 .…with an inflation rate on capital investment dollars for light rail transit tracking at 13 % annually. The extension estimate is currently reported at $807,000,000 (The Virginian-Pilot, April 9, 2011).
Tags: commuter, convenience, extension, Hampton Roads Transit, HRT, Light Rail, Norfolk, planning, Public Transit, The Tide, Town Center, traffic, transportation
Posted in Blog | Comments Off on Top Ten Reasons to celebrate the Tide

