You are currently browsing all posts tagged with 'zoning'.
PANORAMIC COASTAL VIEWS
posted on Wednesday, May 17th, 2017 at 4:07 pm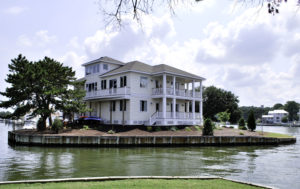
One unfortunate thing about the design of this house is that the tower is too short, regulated by a very severe zoning restriction. A 35-foot building height is really common in many ordinances where our houses are located. However, in Virginia Beach the way in which height is measured is very peculiar. For some reason, perhaps political, building height is measured to the highest ridge peak of the structure. Planners and architects know this is an unreasonably restrictive criteria, probably vulnerable to being struck down in a court of law if someone was willing to take the time to challenge it. There is no precedent for such a restrictive interpretation of building height, there is no rationale for it either.
The legal basis for limiting building height is historically to allow for sunlight to reach adjacent properties next door, and also to provide for air flow between buildings, dating back from the days of urban tenement structures. Whoever wrote the ordinance in Virginia Beach did not understand that a shadows on an adjacent property are not cast from the ridge of a pitched roof next door to it. Shadows are cast from the average height of the building mass, somewhere midway from the eave to the ridge. Norfolk boarders Virginia Beach to the west where its precedent for measuring building height is perfectly logical, completely consistent with the legal basis for height limit of residential structures. Its 35-foot building height is measured to the average height of the sloped plane of a pitched roof.
There is also no legal precedent to protect an adjacent property from a view across a next door property. Without going into the unenforceable of such a criteria suffice to say that it is almost impossible to block someone’s view from the ridge height of a pitched roof. The peak of a pitched roof is always above the line of sight of the occupied space of the house next door to it. On the other hand it is easy to imagine that an elected city council member could be badgered by an irate constituent who is worried about having a view blocked by the height of neighboring property. I suppose this is the origin of the peculiar way that Virginia Beach measures the height of residences in its jurisdiction.
Virginia Beach has many beautiful coastal properties for more and more imaginative designs to come. If it doesn’t change its peculiar manner of measuring building height new designs will continue to be less architecturally attractive and less exciting for the home owner’s than they could be.
This design has wrap around balcony porches on three sides, the porches are sheltered on each floor level. There is also a wonderful lookout tower on the third floor. This four-bedroom plan has two master suites. The main living area is on the second floor for maximum views for daytime spaces. It also has an elevator from the attached garage convenient to the Kitchen as well as access for anyone challenged by using the stair. The property lies at the tip of a peninsula at the entrance to boating canals to Broad Bay Island in Virginia Beach. It is an amazing property and fantastic privilege to be the architect for this true coastal house.
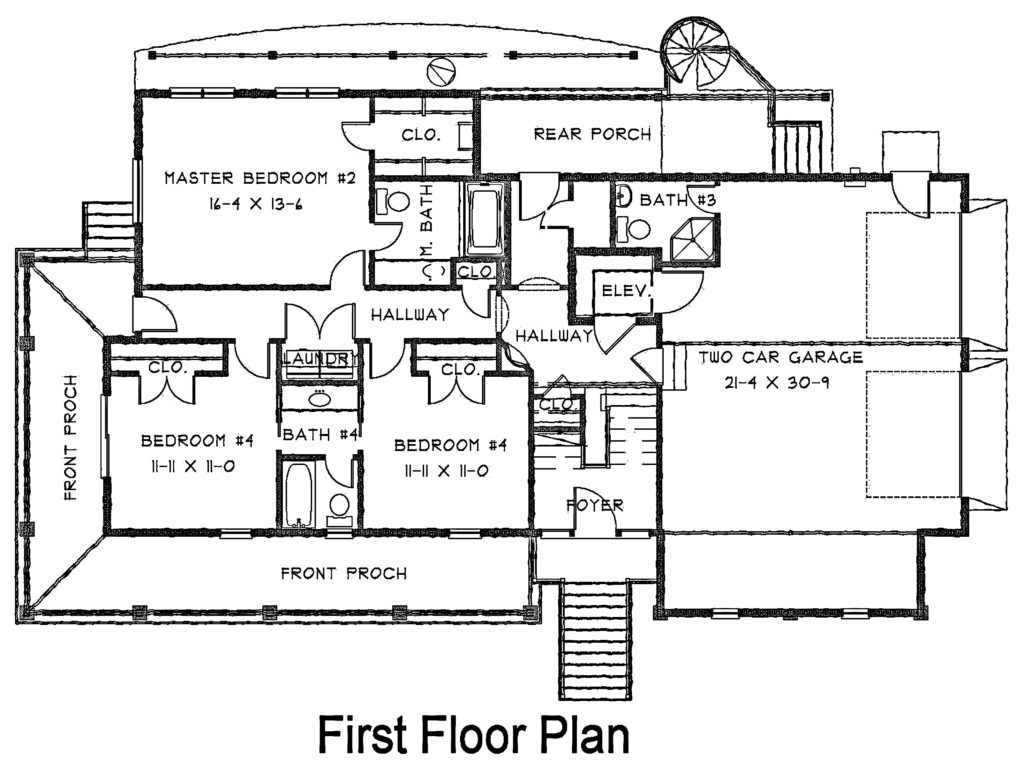
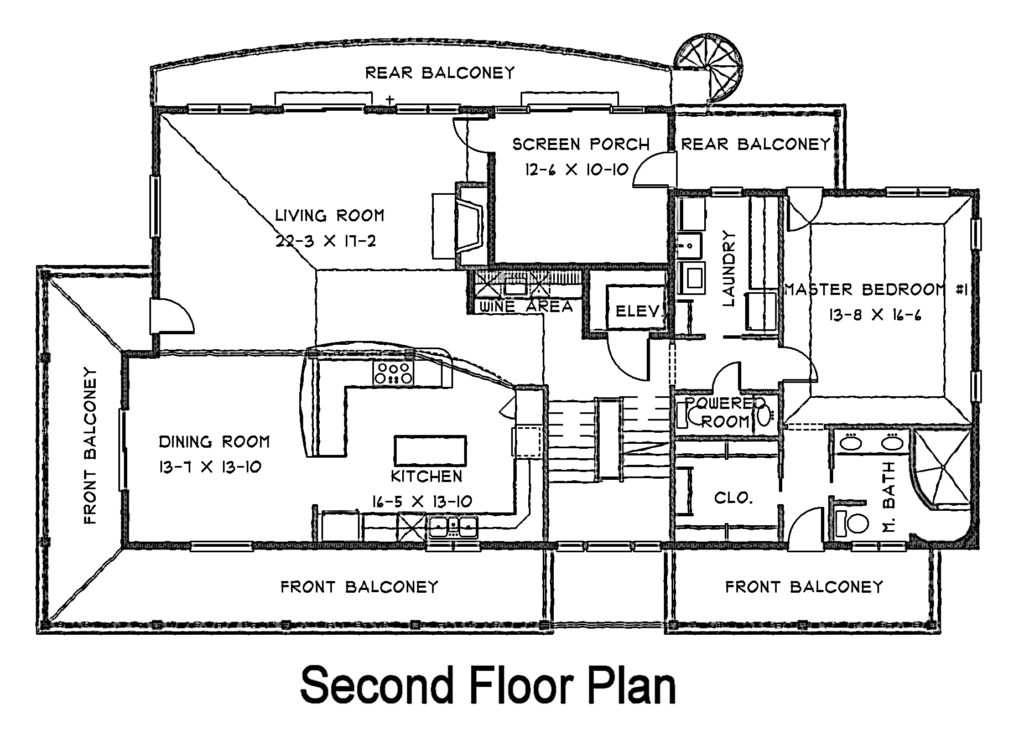
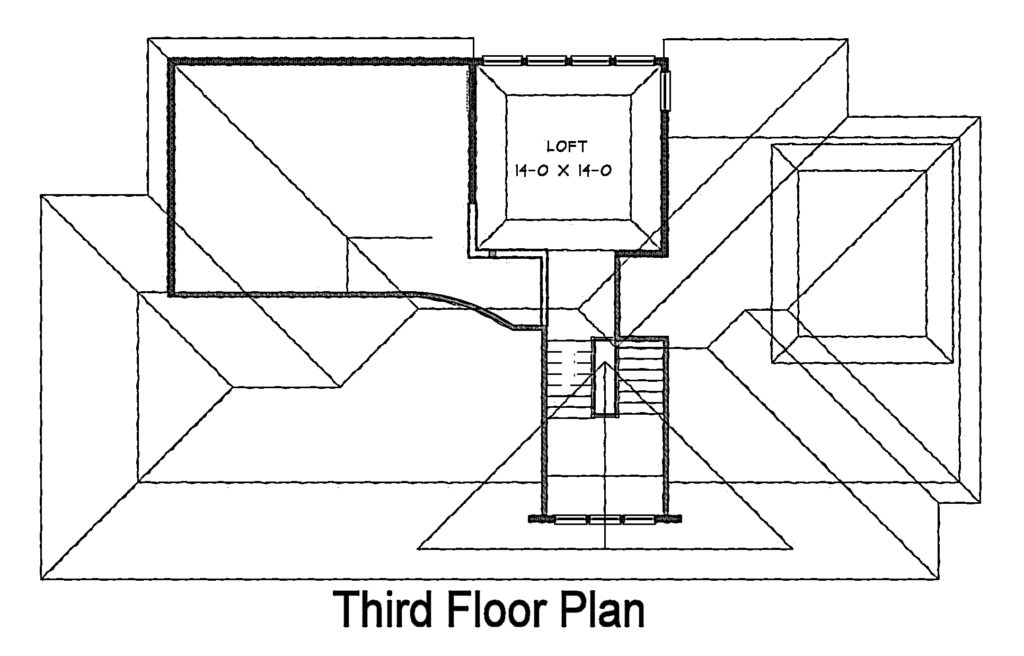
Tags: building codes, building height, coastal plans, restrictive, waterfront views, zoning
Why OUTLAW In-law Apartments? ….arguments for legalizing Accessory Dwelling Units
posted on Thursday, November 7th, 2013 at 2:28 pmThe concept of an In-law apartment or an Accessory Dwelling Unit is highly acclaimed by city planners, sometimes in the same cities that prohibit them. Take the language of the Virginia Beach zoning ordinance as a case in point. Section 507 of its code sanctions the value of constructing semi-private living quarters for a senior family member on a property zoned for single family occupancy. It reads: The purpose of this section is to enhance the opportunities for affordable housing and independent living available to senior citizens and disabled persons, while maintaining the tranquility and integrity of single-family residential neighborhoods.
Section 507 goes on to list several things that are not allowed in such living quarters, limits the size of the quarters to 500 SF, and sets forth additional permit application requirements, including occupancy renewal every two years. What purpose does this ordinance serve? Does it discourage In-law suite projects rather than encourage them? Would a homeowner interested in building such a project be motivated to reveal to the permits office what they are doing? The answers “None, Yes, and No” are the obvious response.
This is a significant issue. Housing need surveys have determined that the demand for such projects has been increasing steadily, especially in recent years, as the baby boomer generation is entering their retirement years. The sad truth is that too many In-law apartments that have been built are illegal or at least under the radar of permitting authorities that have not seen fit to create a proper ordinance to meet the demand. Progressive localities have addressed this housing need by adopting ordinances that guide such development rather than discourage it.
An In-law apartment might be an apartment over a garage or a basement suite. Other variations are dwellings attached to a single-family home or a living space completely detached from the home, like a small guest house. It all cases they should their own entrance, kitchen, bathroom and living space. Common space, such as laundry rooms and living rooms, are usually allowed. The separated living space required is generally from 400 to 800 square feet.
Typical of the arguments against allowing in-law apartments are imagined parking problems, overcrowding, increased traffic and aesthetic impact on a neighborhood. Planners generally agree that all of these issues can be addressed in properly worded provisions of an ordinance that allows In-law apartments in at least some designated residential zoning district categories. Some 13 years ago, the AARP, in consort with the APA, American Planning Association, published a model ordinance guideline for what it called ACCESSORY DWELLING UNITS, ADU’s. The guideline continues to serve as a valuable resource today for jurisdictions writing their own provisions for permitting ADU’s in designated zoning districts.
In a research study published in 2008 by HUD, Office of Policy Development and Research, it concluded: Communities find that allowing accessory dwelling units is advantageous in many ways. In addition to providing practical housing options for the elderly, disabled, empty nesters, and young workers, ADUs can provide additional rental income for homeowners. ADUs are smaller in size, do not require the extra expense of purchasing land, can be developed by converting existing structures, and do not require additional infrastructure.
The HUD study was derived by investigating the experience of several zoning jurisdictions that had adopted ADU ordinances including one in Virginia, Fauquier County, where permit approval depends the size of the property, and availability of septic/sewer and water services. Each of three different types of units is approved by the Fauquier Office of Zoning Permitting and Inspections, provided that the units meet zoning requirements. According to the county’s zoning office, 155 accessory dwelling units and 37 efficiency apartments were permitted from 1997 to 2007.
Call them Accessory Dwelling Units or In-law suites, they are an inexpensive way for municipalities to increase their housing supply, while also increasing their property tax base. By providing affordable housing options for low- and moderate-income residents, communities can retain population groups that might otherwise be priced out of the housing market. When accessory dwellings are allowed in the community, homeowners can generally qualify for home improvement loans to finance the construction or remodel.
Tags: AARP, accessory, ADU, affordable, APA, apartments, dwelling, housing, in-law, suites, units, zoning
SAN CLEMENTE, CALIFORNIA: RIPE FOR A FORM-BASED CODE IN LIEU OF GEATER ZONING RESTRICTIONS
posted on Friday, May 31st, 2013 at 10:58 amSan Clemente at first glance is to love it. The downtown is walkable, where locals and tourists alike stroll into Billy’s Deli, a barbershop, nail salon, wine shop and restaurants. Retail signage is subdued; restaurants and stores are open to the sidewalk, adorned with storekeeper smiles, well swept doorways and colorful flowers. What is not to like here? As a passionate observer of urban settlement patterns, my professional question is: “What instruments of planning and regulation have achieved this vitality and charm?”
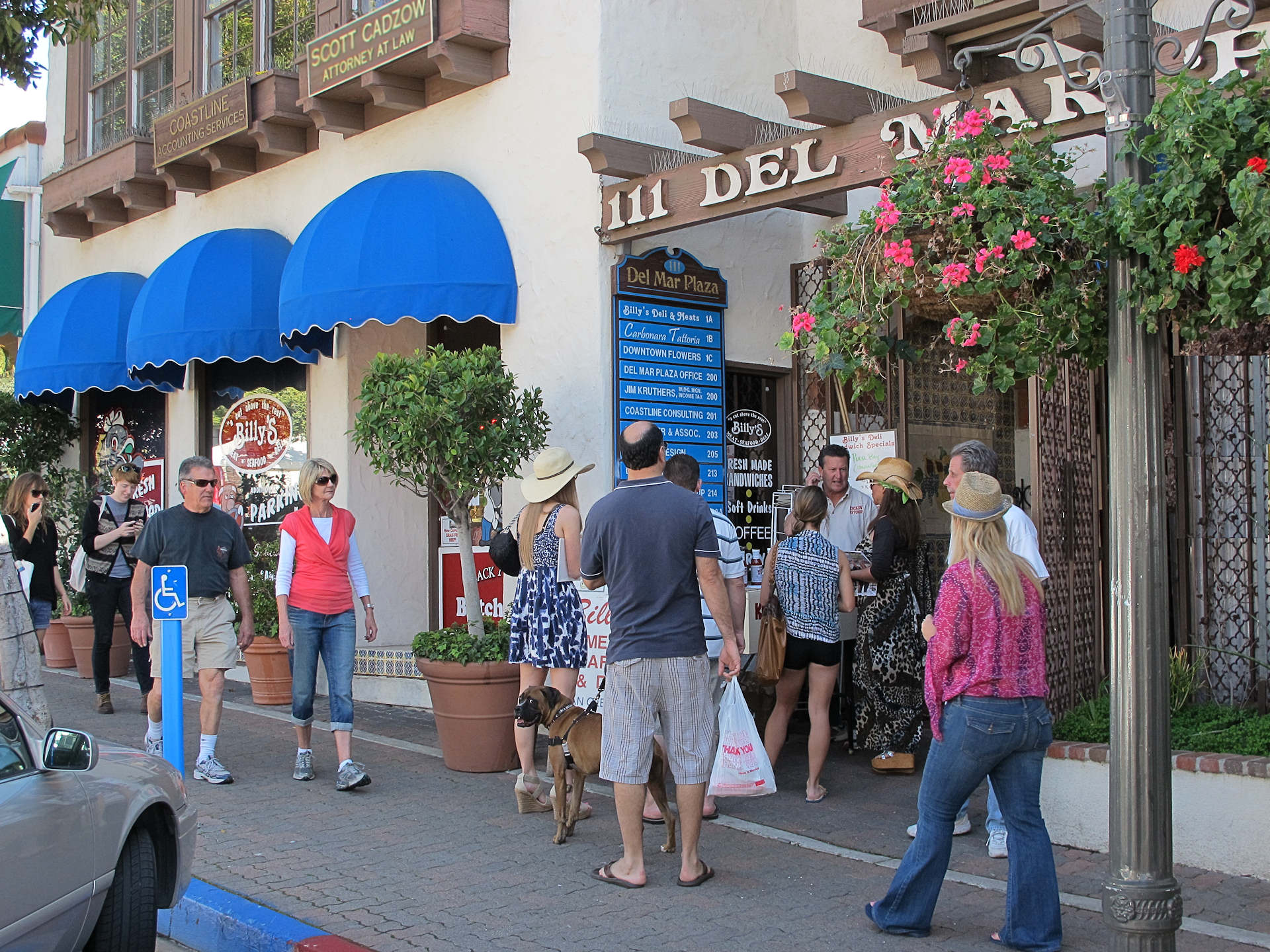
Courtesy of DowntownSanClemente.com
In the Sun Post News, on the very day I was passing through there was an article about a proposed zoning ordinance that is under consideration. The ordinance proposes to limit downtown development to two-story building height. The article is full of good logic and refers to the current zoning ordinance as being a huge benefit towards accomplishing the streetscape that I am admiring on my visit. The evidence of the positive influence of zoning at work in San Clemente is everywhere, especially since there are no chain stores and no big box stores.
On the other hand, restrictive zoning regulations can, in time, produce some other less-desirable consequences. Segregating land uses creates a commuting and shopping travel necessity which generally results in greater dependence on the private automobile. Shopping malls are the pinnacle accomplishment/scourge of land use separation, combined with dependence on the private automobile. Dependence on the private automobile is at odds with working, recreating and shopping within walking distance of your where you live.
Rather than add additional zoning restrictions in San Clemente, I think that a difference approach should be considered, a Form-based Code. It is designed to address the relationship between building facades and public spaces. It is concerned with the form and mass of buildings in relation to one another, and the scale and types of streets and blocks and even landscaping. (It is not to be confused with design guidelines or general statements of policy. Form-based codes are regulatory, not advisory.)
The regulations and standards in form-based codes are presented in both diagrams and words. It is keyed to a regulating plan that designates the appropriate form and scale (and therefore, character) of the built environment, rather than concentrating on distinctions in land-use types and building size parameters. Although San Clemente has done well with restrictive zoning regulations, the city could facilitate maintaining the good that has been accomplished by considering the virtues of a form base code from here on out.
Form-based codes (FBC) are created to achieve a community vision based on the identifiable urban forms that have already been achieved or restored. Ultimately, a form-based code is a tool; the quality of development outcomes is dependent on the quality and objectives of the community plan that a code implements. Form-based codes are very place specific and usually regulate at the neighborhood scale or smaller, “maintaining the exiting character of Avenida del Mar and a couple of blocks of El Camino Real”. (Ocregister.com)
FBCs may be integrated into existing zoning ordinances and may be mandatory or implemented as an optional overlay zone. “Incentives such as faster permitting and higher density are often offered to make pedestrian-oriented, mixed use development enticing to developers.” (Langdon, 2006)
I am struck by the opportune moment of my Memorial Day visit to San Clemente, California. Not only did I discover a fabulous place to revisit someday; but I just may have stumbled upon a moment in time when the next millennium of planning that is currently underway can be protected, maintained, and even enhanced as it is about to adopt its new General Land Use Plan.
Tags: california, code, Form based, land use, plan, San Clemente, urban planning, zoning
2012 Shaping the future of Hampton Roads, Virginia
posted on Sunday, January 29th, 2012 at 8:46 pmThe Virginian Pilot this week has been chock-a-block with significant stories that could foretell some remarkable physical transformations of Hampton Roads for years to come. The visions of the future urban planning opportunities are all around.
1. HRT has established a bus route to Norfolk International Airport, 1/27/12 (how long have our airline travelers been deprived of this simple service?) It starts on February 5 and will be in effect only until March 10 to test customer interest. I think everyone should drive over to the airport and take a bus ride someplace to rack up some passenger data that will establish the service permanently. 
2. The editorial cartoon 1/29/12 for choosing a plan for the future of Waterside was worth a thousand words ….resounding the sentiments expressed by one of the Norfolk City council members at this week’s public display of the five plans under consideration: “Do we have to choose one of these?” Those of us in the audience of onlookers know the answer full well: “we want none of these plans if you please, they are all baloney.”
3. A really BIG item this week is the page one story 1/29/12 about a possible referendum in November for extending The Tide light rail into Virginia Beach. This is remarkable since it un-stalls the opportunity to get federal stimulus funds for the project before it’s too late.
4. Urban Outfitters is coming to 271 Granby Street. This news got a huge spread in the Sunday business section 1/22/12. It is actually is very good news, foretelling future prospects of re-establishing downtown Norfolk as retail shopping destination. Congratulations to developer Bobby Wright. This event brought out the editorial commentary of a staff writer, Michelle Washington, to emphasize the belief held by city and regional planners that this kind of development is the beginning of Norfolk’s reemergence as a pedestrian “happening” place, in her words: the city’s Cool Factor.
5. Then there was the story about the Kempsville Historic Master Plan, Beacon 1/29/12, where citizens are concerned about the crossroads acreage at Witchduck Road and Princess Anne. It is proposed to rezone the area to higher density residential use, namely apartments on the property surrounding the former Kemps Landing School structure. We hope that the fears of surrounding residents can be assuaged to allow for the opportunity to give this geographic confluence a sense of place that it lacks at the present time. Kempsville presently is hardly more than a zip code and a school district. Where is it really? How does someone know they are in Kempsville? The change of zoning will allow for a place-making opportunity that careful planning can shape into a desirable place to come, to walk, to mingle and to identify.
6. My last entry of the week’s recap of urban planning opportunities in the Virginian Pilot is kind of “tongue and cheek”, I admit. There was a story in the travel section about the Henry Ford Museum in Dearborn, Michigan. It struck me that cars belong in a museum and that maybe we will stop planning our cities and neighborhoods like life depends on the automobile. I visited Copenhagen this past year, where gasoline is the equivalent of $12 per gallon and the sales tax on purchasing a new car is 180%. In such an environment one learns quickly how to exist without depending on a car. The end result is walkable urban living patterns and some of the best shopping streets in the world.
Tags: Hampton Roads, HRT, Kempsville, planning, The Tide, urban, virginia beach, walkable, Waterside, zoning
Adaptive Reuse – planner’s agenda for a rewarding project
posted on Saturday, September 24th, 2011 at 7:47 pmWhen the original use of a structure becomes obsolete or is no longer required, as with older buildings from the industrial revolution, architects have the opportunity to change the primary function of the structure, while retaining some of the existing architectural character that makes a building unique. The Captain George’s Restaurant in Williamsburg, Virginia is an example of a large adaptive reuse project. At the time it was purchased by the owner’s the prior use was as the Williamsburg National Wax Museum, 1986.
Among the most rewarding redevelopment projects are the conversions and reuse of existing warehouses, school buildings, offices and other types to apartments. Such projects are rewarding in the context of providing affordable housing in established locations of lifestyle convenience to the prospective residents: neighborhood shopping, public transportation, schools, recreational and cultural opportunities.
Such an opportunity is under consideration for the Kemps Landing School building in Virginia Beach, Virginia. 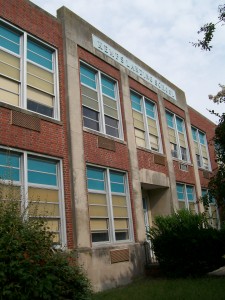
The current structure was built on the site of previous public schools for the Kempsville community. The old county jail was the first public school after the courthouse moved to Princess Anne in 1824, and remained the school location until the late nineteenth century when it was replaced by a frame structure which stood near the east bank of the Eastern Branch of the Elizabeth River. The existing two-story structure, completed in 1941, continued in use until it became part of the Historic Kempsville Area Master Plan, adopted in 2006.
On the agenda for project execution Virginia Beach City Planners are faced with three administrative tasks:
1. gaining neighborhood acceptance
2. adopting appropriate prescriptive land use regulations
3. establishing building and safety guideline standards within the spirit of the current building codes (if not the letter)
These challenges are “business as usual” for rewarding adaptive reuse projects.
The concern about gaining neighborhood acceptance diminishes with each successful undertaking. There really is no other way than to handle each conversion on a project by project basis. This is accomplished by open meetings and hearings with the respective neighborhood civic organizations. No new science here. Good intentions are eventually communicated and approved, albeit with conditions as derived from the meetings.
In the case of the other two challenges it is worth noting that in cities where adaptive reuse has been around for a long time guidelines an ordinances have been written to streamline the process. Take Los Angeles, CA for example. It has had an Adaptive Reuse ordinance and guidelines in effect since 1999. The latest edition was published in 2006. Provisions in The LA Handbook provide greater flexibility in meeting zoning and building code requirements for building conversions.
In regard to Zoning and Land Use Ordinances the LA Adaptive Reuse Ordinance includes: (1) many non-compliant conditions, such as building height, parking, floor area and setbacks are permitted without requiring a variance, as well as residential density requirements, (2) new mezzanines less than one-third the floor area of the space below are not counted as floor area, (3) discretionary review by the planning department is not a requirement.
In regard to Construction Codes the LA Adaptive Reuse Ordinance offers conditions in which the conversion of the original structure does not automatically trigger disabled access requirements in the residential use areas. Disabled access is still required in areas used by employees and that are open to the general public.
The virtues of Adaptive Reuse as an urban redevelopment strategy is compelling, including land conservation and reducing the amount of sprawl. Adaptive reuse is also related to the field of historic preservation. I think it would be energy well spent for planners to endeavor to compose the new Adaptive Reuse regulations that are useful for a variety of projects, rather than just the one that is on the table at a given moment in time. I am interested in your comments and stories of your own experiences.
Tags: accessible, adaptive, building codes, historical, landmark, Neighborhood, pedestrian, place, preservation, reuse, tax credits, urban, walkable, zoning


