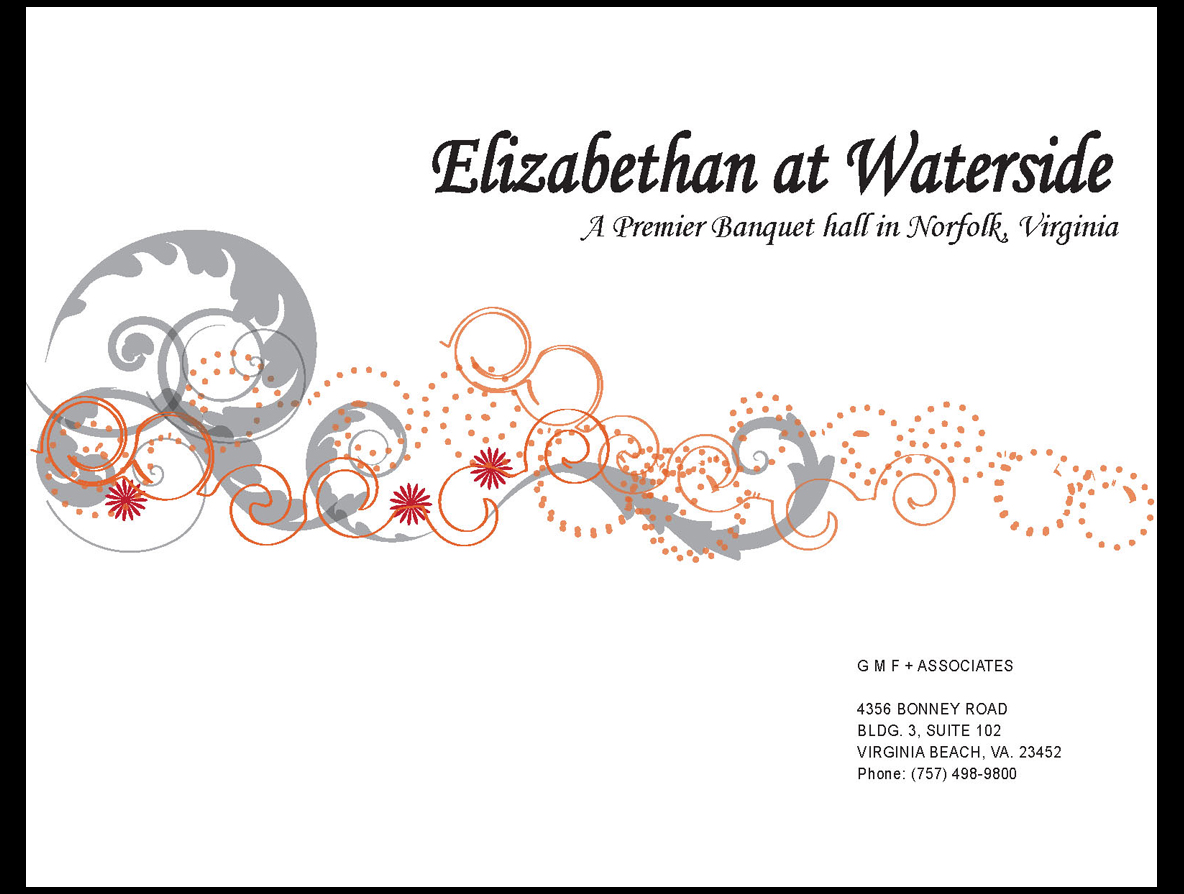You are currently browsing all posts tagged with 'Waterside'.
2012 Shaping the future of Hampton Roads, Virginia
posted on Sunday, January 29th, 2012 at 8:46 pmThe Virginian Pilot this week has been chock-a-block with significant stories that could foretell some remarkable physical transformations of Hampton Roads for years to come. The visions of the future urban planning opportunities are all around.
1. HRT has established a bus route to Norfolk International Airport, 1/27/12 (how long have our airline travelers been deprived of this simple service?) It starts on February 5 and will be in effect only until March 10 to test customer interest. I think everyone should drive over to the airport and take a bus ride someplace to rack up some passenger data that will establish the service permanently. 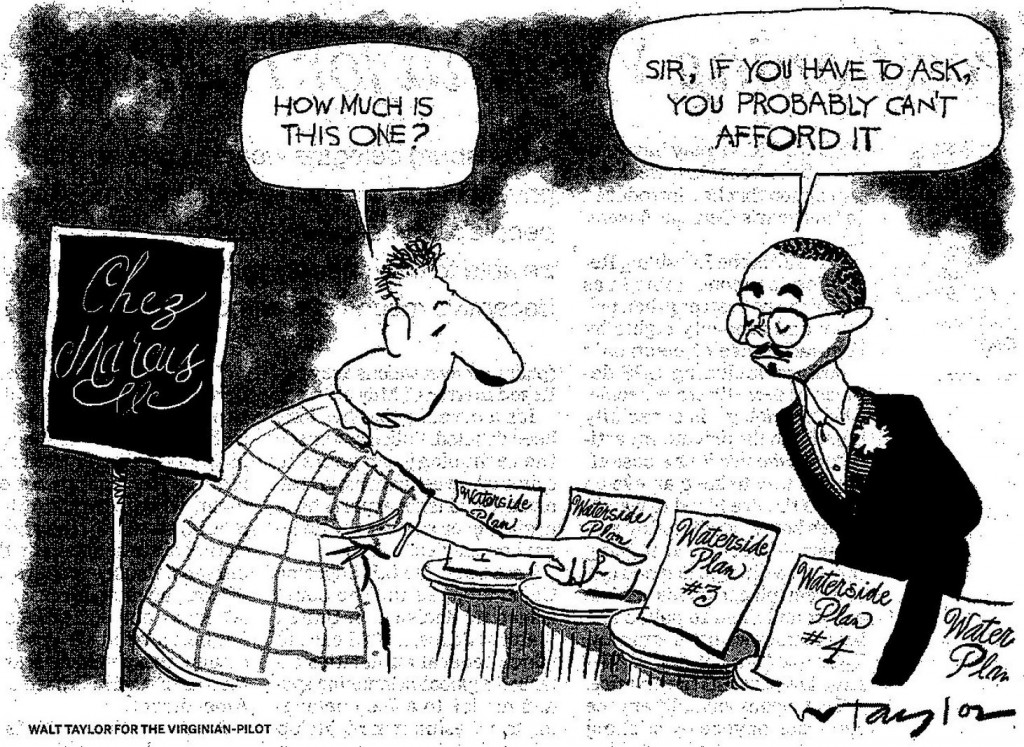
2. The editorial cartoon 1/29/12 for choosing a plan for the future of Waterside was worth a thousand words ….resounding the sentiments expressed by one of the Norfolk City council members at this week’s public display of the five plans under consideration: “Do we have to choose one of these?” Those of us in the audience of onlookers know the answer full well: “we want none of these plans if you please, they are all baloney.”
3. A really BIG item this week is the page one story 1/29/12 about a possible referendum in November for extending The Tide light rail into Virginia Beach. This is remarkable since it un-stalls the opportunity to get federal stimulus funds for the project before it’s too late.
4. Urban Outfitters is coming to 271 Granby Street. This news got a huge spread in the Sunday business section 1/22/12. It is actually is very good news, foretelling future prospects of re-establishing downtown Norfolk as retail shopping destination. Congratulations to developer Bobby Wright. This event brought out the editorial commentary of a staff writer, Michelle Washington, to emphasize the belief held by city and regional planners that this kind of development is the beginning of Norfolk’s reemergence as a pedestrian “happening” place, in her words: the city’s Cool Factor.
5. Then there was the story about the Kempsville Historic Master Plan, Beacon 1/29/12, where citizens are concerned about the crossroads acreage at Witchduck Road and Princess Anne. It is proposed to rezone the area to higher density residential use, namely apartments on the property surrounding the former Kemps Landing School structure. We hope that the fears of surrounding residents can be assuaged to allow for the opportunity to give this geographic confluence a sense of place that it lacks at the present time. Kempsville presently is hardly more than a zip code and a school district. Where is it really? How does someone know they are in Kempsville? The change of zoning will allow for a place-making opportunity that careful planning can shape into a desirable place to come, to walk, to mingle and to identify.
6. My last entry of the week’s recap of urban planning opportunities in the Virginian Pilot is kind of “tongue and cheek”, I admit. There was a story in the travel section about the Henry Ford Museum in Dearborn, Michigan. It struck me that cars belong in a museum and that maybe we will stop planning our cities and neighborhoods like life depends on the automobile. I visited Copenhagen this past year, where gasoline is the equivalent of $12 per gallon and the sales tax on purchasing a new car is 180%. In such an environment one learns quickly how to exist without depending on a car. The end result is walkable urban living patterns and some of the best shopping streets in the world.
Tags: Hampton Roads, HRT, Kempsville, planning, The Tide, urban, virginia beach, walkable, Waterside, zoning
Bold New Plan for Waterside – Front Page News
posted on Wednesday, January 18th, 2012 at 8:11 pmThe front page of the Virginian Pilot (1/17/2012) shows the first of five proposals for the resurrection of Norfolk Waterside. Titled BOLD PLAN FOR WATERSIDE, submitted by Harvey Lindsay Development, there is some inconsistent thinking in this particular Bold Plan for Waterside: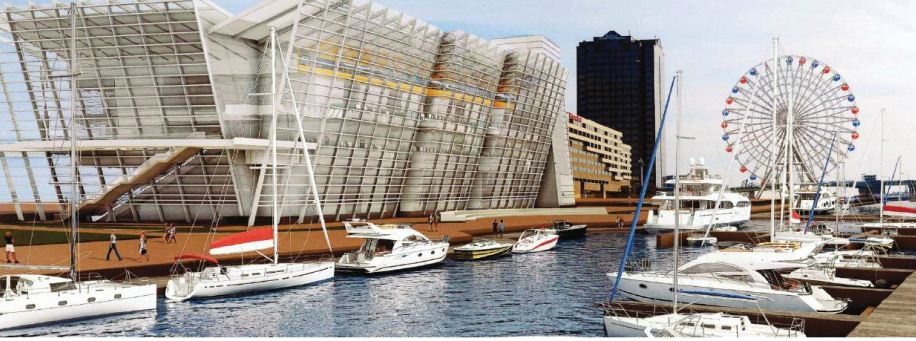
1. Waterside was not provided a stop on the Tide Light Rail. This represents a planning decision that it was not a priority for inclusion in the downtown circulation pattern for shopping or hotels. Rethinking that omission is paramount to any resurrection plan of Waterside. It is not addressed in the BOLD PLAN.
2. If the City of Norfolk craves a convention center Waterside could already serve that purpose with only modest alterations. The Harvey Lindsay convention center design concept proposes a 30,000 SF exhibition hall. The second floor of the East side of Waterside, formerly occupied by Julian’s, has potentially more than 60,000 SF of exhibition space available, without replacing the building. (There are other existing venues already available for attracting modest size convention business: Half Moon, Marriott, Sheridan, Nauticus, etc.)
3. What’s missing in downtown Norfolk is not more hotel rooms as proposed on Granby Street. What is needed is more residents who love to live in Norfolk, in apartment buildings. (Look at the wonderful waterfront urban development patterns in the most beautiful cities in Europe: Barcelona, Oslo, Frankfurt, Rotterdam, Stockholm, etc. Apartments are the predominant use, with good reason.) The movement toward new urbanism in the USA has many successful examples of street level shopping and pedestrian oriented street life with apartments above.
4. If Norfolk is inclined to saddle its citizens with a bill for $76,000,000, and more, to make a new Waterside what will it be foregoing by that choice. What about allocating subsidies to get Half Moon passenger terminal operating effectively? (It wasn’t long ago we were told that the passenger terminal had “pumped $100,000,000 in the local economy” 2001-2007.)
5. When the redevelopment plan for MacArthur Center was hatched it was a bad day for Waterside. The vision of Norfolk Waterside as a twin to Baltimore Inner Harbor was probably a stretch of the imagination. But it was such a compelling idea. The truth is that while Norfolk is a beautiful urban place that is getting better every year it will be generations before it can support the walkable retail environment that exists in Baltimore. (The density of residents in urban Norfolk cannot compare to Baltimore.)
6. I am convinced about the value of green building strategies as an important design consideration for all future construction. (There is a lot of “gizmo green” products and systems that are being marketed vigorously to publicize participation. That can be a distraction from meaningful green principles.) Green building starts with creating buildings that last, for many many generations. Waterside has some life left to go. It is barely 25 years old.
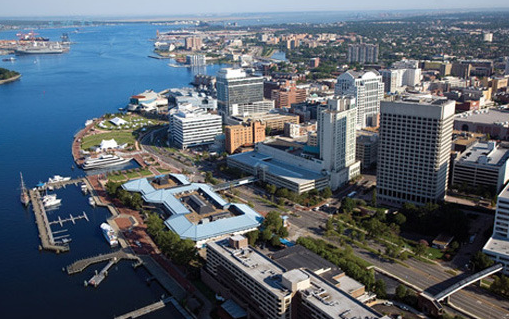 I am looking forward to reading other proposals for the resurrection of Waterside. It is hard to see the Bold New Plan as a step in the right direction. I would like to post comments from my readers.
I am looking forward to reading other proposals for the resurrection of Waterside. It is hard to see the Bold New Plan as a step in the right direction. I would like to post comments from my readers.
Tags: adaptive reuse, apartments, density, The Tide, waterfront, Waterside
Waterside Interior Renovation
posted on Monday, October 24th, 2011 at 5:35 pmNorfolk, VA
Introducing the “Elizabethan at Waterside”, for the Elizabeth River of course. In 2010 GMF+ conducted an architectural and feasibility study for converting the former Julian’s Gaming Bar into a premier banquet facility. The study determined the available enclosure yields 33,000 SF of Dining space, with 9 separate or combined banquet rooms; 9,000 SF for the Kitchen and Restrooms; 2,500 SF for Lobby and Hallways; 1,000 SF for private offices. A copy of this study is available by calling our offices.
Tags: boardwalk, Elizabeth river, half moone, julians, management, marriott, nauticus, Norfolk, proposal, RFP, The Tide, town point park, Waterside
Plan a wedding along a river boardwalk, adjacent to a gorgeous urban park
posted on Saturday, October 22nd, 2011 at 7:07 pmIt is not a crazy notion to imagine Norfolk’s Waterside as a premier restaurant and banquet catering facility. While Waterside has been “the subject of endless studies, surveys and hand-wringing over the years” it continues to sit underutilized and marginally enjoyed, not to mention a financial albatross to the City of Norfolk.

Introducing the “Elizabethan at Waterside”, for the Elizabeth River of course: in 2010 GMF+ conducted an architectural and feasibility study for converting the second floor of the western 2/3 of the existing structure into a premier banquet facility. (This equates to the space formerly occupied by Julian’s Gaming Bar and Restaurant, some 55,000 SF.)
The study determined the available enclosure would yield 33,000 SF of Dining space, partitioned into 9 separate or combined banquet rooms. In addition there would be 9,000 SF for the Kitchen and Restrooms, 2,500 SF for Lobby and Hallways, and 1,000 SF for private offices. The banquet rooms are bordered on the Southern side by a 10-foot wide balcony overlooking the Elizabeth River. That balcony is totally accessible through the full height glass window walls of the new banquet rooms.
All 200 feet of the existing balconies would be private to the banquet facility, with two existing stairs leading to the boardwalk below. The boardwalk is over a mile in length, extending from the parking garage next to the Berkley Bridge, running along the Bank of Hampton Roads Dominion Tower, the Sheraton Waterside Hotel, Town Point Park and Half Moone Cruise Terminal and Nauticus Museum. The setting is spectacular. Less well-appointed waterfront banquet sites have enjoyed enormous success in Baltimore, Pensacola, and Long Island, NY.
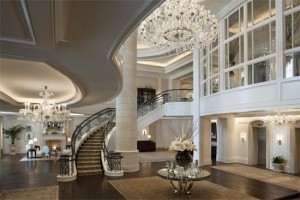 There are already convenient parking towers, across the street and others within walking distance of the facility, not to mention spacious two-way drop-off and valet curb facilities, even space for temporary parking. We determined there would need to be a private ground level entrance at the drop-off curb; a feature easily remodeled into the existing structure and illustrated in the GMF+ study. The setting lends itself to anything the wedding party can imagine, a water vessel entourage, floating barge dancing, outdoor musicians, sunset photos in Town Point Park, a horse-drawn carriage on the boardwalk, there is no limit.
There are already convenient parking towers, across the street and others within walking distance of the facility, not to mention spacious two-way drop-off and valet curb facilities, even space for temporary parking. We determined there would need to be a private ground level entrance at the drop-off curb; a feature easily remodeled into the existing structure and illustrated in the GMF+ study. The setting lends itself to anything the wedding party can imagine, a water vessel entourage, floating barge dancing, outdoor musicians, sunset photos in Town Point Park, a horse-drawn carriage on the boardwalk, there is no limit.
Last month City Manager Marcus Jones is reported to have declared that the 161,000 SF center should be turned over to the private sector. I agree. It could be that the management company that takes over is the anchor-operator of the banquet facility we see as such a logical primary use for the site. The economic development administrators in Norfolk should be looking for this kind of a management company. Tidewater Virginia is underserved by banquet choices for large gatherings. (The GMF+ study has data to demonstrate that fact.) The day is ready for the “Elizabethan at Waterside”.
Tags: boardwalk, Elizabeth river, half moone, julians, management, marriott, nauticus, Norfolk, proposal, RFP, The Tide, town point park, Waterside









