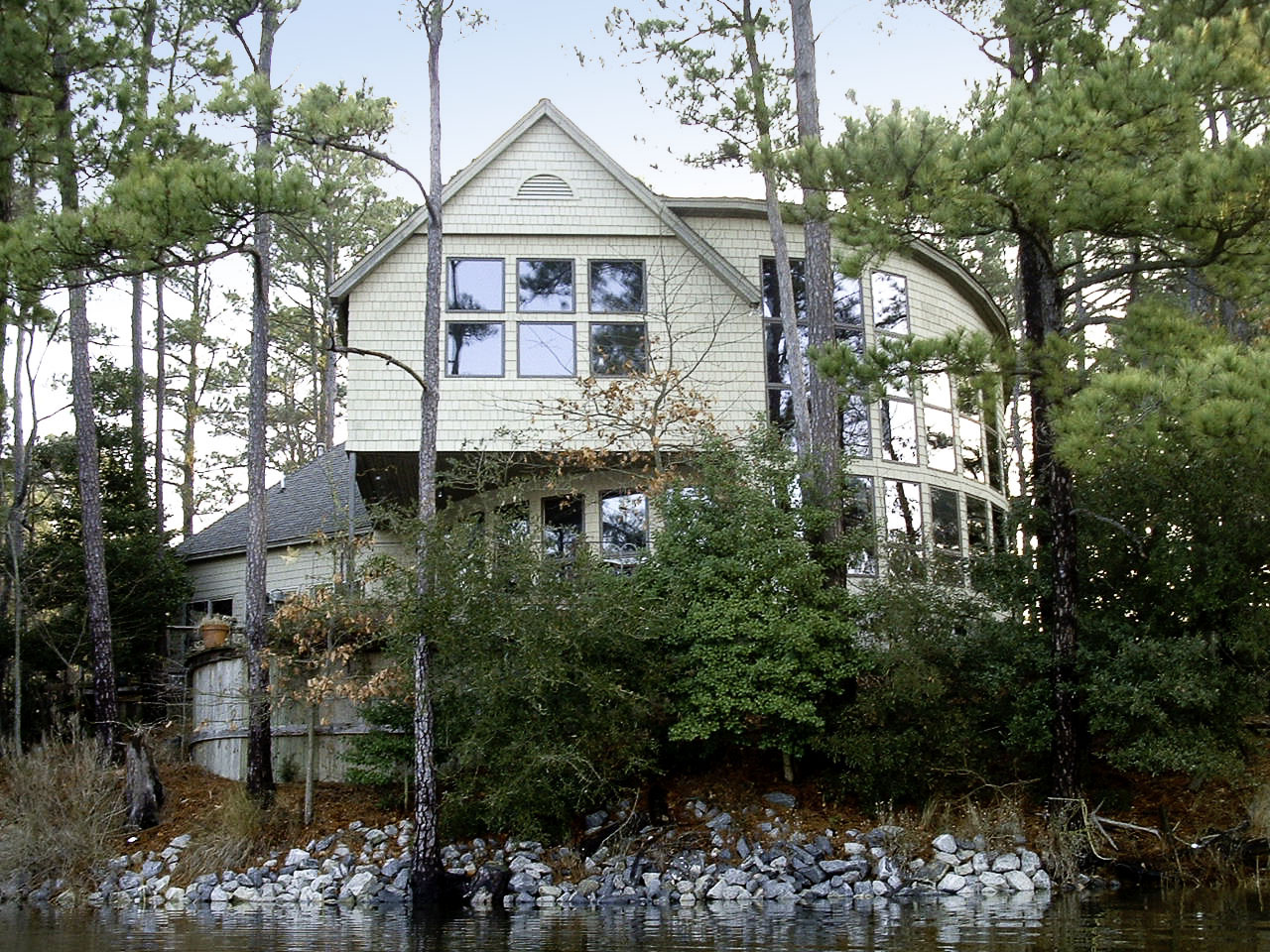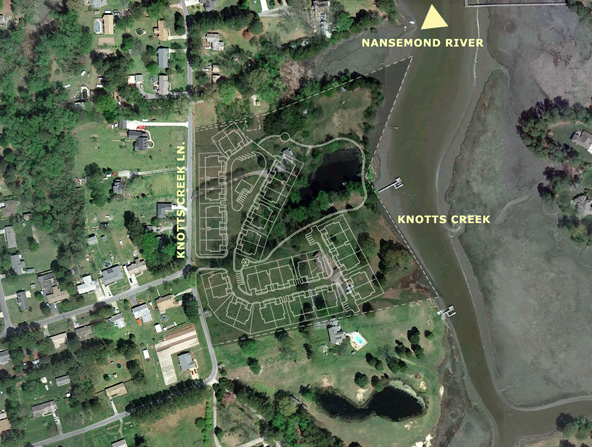You are currently browsing all posts tagged with 'waterfront'.
COASTAL COMFORT, LIVING THE DREAM
posted on Monday, August 7th, 2017 at 3:48 pm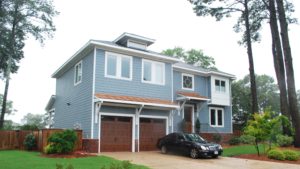
The coastal lifestyle can be enjoyed as a year-around experience, this plan is ready for construction anywhere there is a coastal environment. The simplicity of this particular design makes 2,400 SF live big inside. This design also provides engineering economy that translates into construction cost savings per square foot. The ROG is a flexible room that can be a fourth bedroom, a media room, office, or other family use.
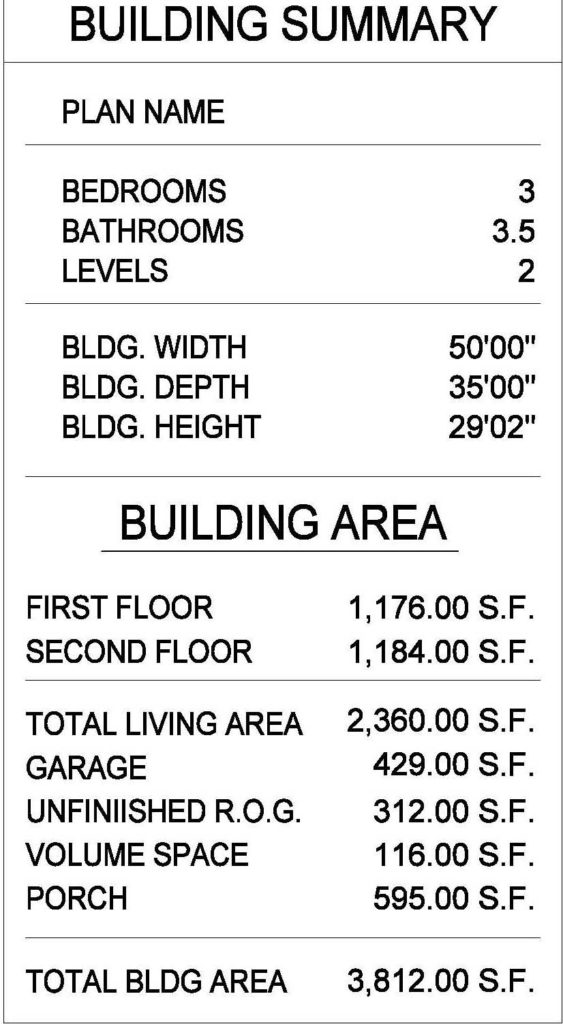
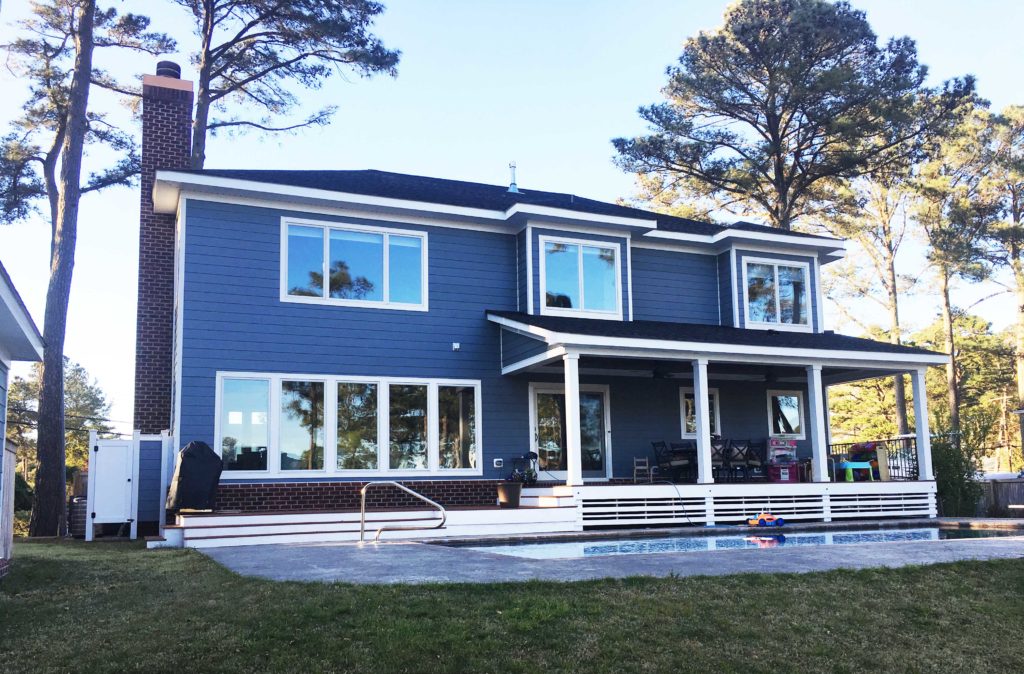
An important feature when designing a coastal house plan is to bring the outside setting into the rooms inside. It becomes priority number one to maximize the experience of living on a water-view property. This house design provides a large covered porch deck overlooking a pool and a boat dock on the waterway beyond. All of the bedrooms enjoy a water view from the second floor, with the two children’s bedrooms each having a window seat on the view.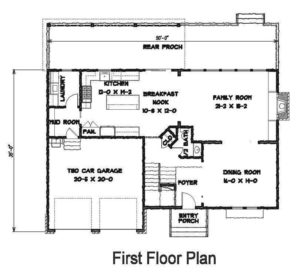
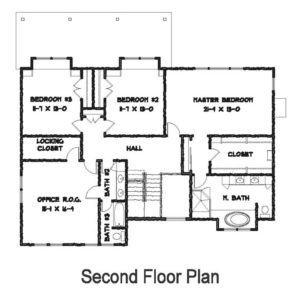
All of the first floor living spaces enjoy a water view, even the Dining Room has a wide opening to see through the Family Room with its 16-foot window wall. The Family Room is completely open to the Kitchen and the large Dining Room, set off by its coffered ceiling shown in the interior photo provided here. The garage has extra high ceilings for hanging bicycles, kayaks, beach-going toys. We have named this house plan the Bay Island, for its neighborhood in Virginia Beach.
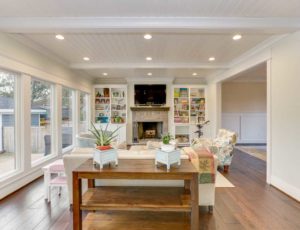
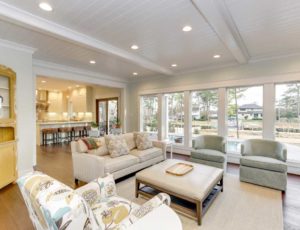
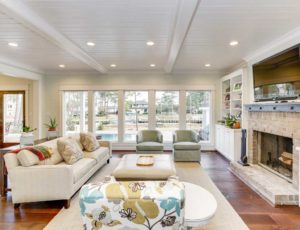
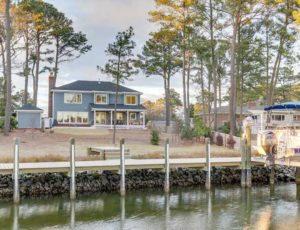
Tags: BROAD BAY, coastal living, HARDI BOARD, OPEN PLAN, virginia beach, waterfront
Designing to maximize views on waterfront property
posted on Thursday, May 11th, 2017 at 12:22 pm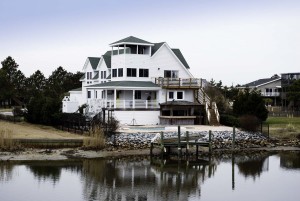
An important design feature for a coastal home is to enjoy the view to the max. Often this means devoting the first floor to bedrooms, leaving the second floor, or a third floor for the principal living space where the household will spend most of its daylight hours. Sometimes we are able to provide a tower or “lookout level” for the ultimate waterfront views.
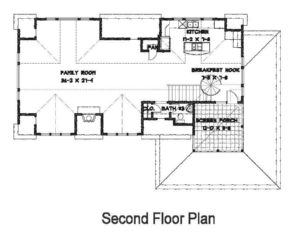
GMF+ Associates
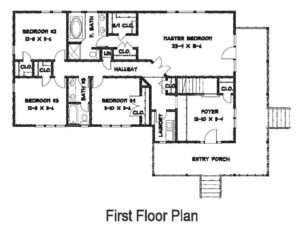
GMF+ Associates
Tags: COASTAL HOME, COASTAL HOME PLANS, coastal plans, waterfront, waterfront house, waterfront views
CONTEMPORARY CRAFTSMAN, OPEN FOR VIRTUAL TOUR
posted on Tuesday, May 2nd, 2017 at 1:57 pm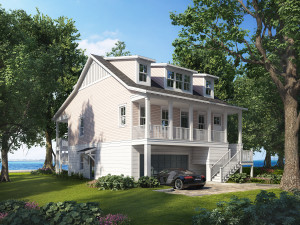
This house is designed for a picturesque beachfront lot on the Chesapeake Bay, locally known as Chick’s Beach in Virginia Beach. We label it “contemporary” because it has a very open floor plan, with Great Room-Kitchen-and Dining in a single room open to a covered porch deck facing the beach. The Master Bedroom is on the third floor with its own private balcony deck overlooking the beach. It is three stories, 4 bedrooms, 3,000 SF of living area, exclusive of porches, decks and garage. The upshot of this post is that the approved plans, ready to construct on this property are currently FOR SALE.
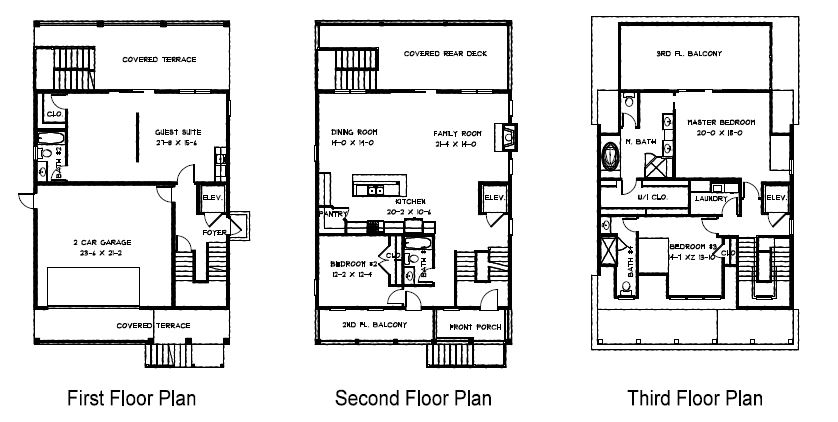
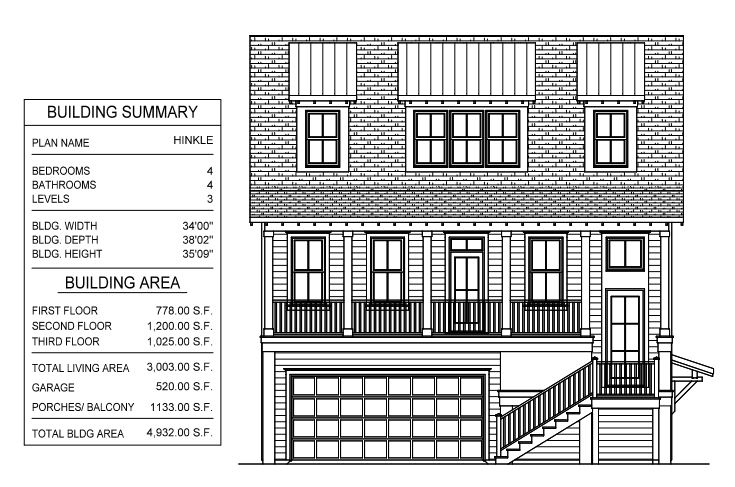
Tags: architecture, design, Hampton Roads, residential, Virginia, virginia beach, waterfront
Frech Residence
posted on Tuesday, June 12th, 2012 at 2:43 pmVirginia Beach, VA
Tags: contemporary, day lighting, green, LEED, stained, stone, waterfront, windows
Bold New Plan for Waterside – Front Page News
posted on Wednesday, January 18th, 2012 at 8:11 pmThe front page of the Virginian Pilot (1/17/2012) shows the first of five proposals for the resurrection of Norfolk Waterside. Titled BOLD PLAN FOR WATERSIDE, submitted by Harvey Lindsay Development, there is some inconsistent thinking in this particular Bold Plan for Waterside: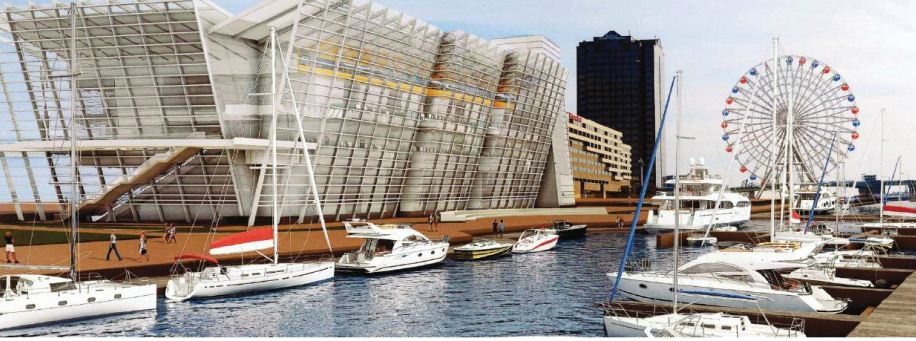
1. Waterside was not provided a stop on the Tide Light Rail. This represents a planning decision that it was not a priority for inclusion in the downtown circulation pattern for shopping or hotels. Rethinking that omission is paramount to any resurrection plan of Waterside. It is not addressed in the BOLD PLAN.
2. If the City of Norfolk craves a convention center Waterside could already serve that purpose with only modest alterations. The Harvey Lindsay convention center design concept proposes a 30,000 SF exhibition hall. The second floor of the East side of Waterside, formerly occupied by Julian’s, has potentially more than 60,000 SF of exhibition space available, without replacing the building. (There are other existing venues already available for attracting modest size convention business: Half Moon, Marriott, Sheridan, Nauticus, etc.)
3. What’s missing in downtown Norfolk is not more hotel rooms as proposed on Granby Street. What is needed is more residents who love to live in Norfolk, in apartment buildings. (Look at the wonderful waterfront urban development patterns in the most beautiful cities in Europe: Barcelona, Oslo, Frankfurt, Rotterdam, Stockholm, etc. Apartments are the predominant use, with good reason.) The movement toward new urbanism in the USA has many successful examples of street level shopping and pedestrian oriented street life with apartments above.
4. If Norfolk is inclined to saddle its citizens with a bill for $76,000,000, and more, to make a new Waterside what will it be foregoing by that choice. What about allocating subsidies to get Half Moon passenger terminal operating effectively? (It wasn’t long ago we were told that the passenger terminal had “pumped $100,000,000 in the local economy” 2001-2007.)
5. When the redevelopment plan for MacArthur Center was hatched it was a bad day for Waterside. The vision of Norfolk Waterside as a twin to Baltimore Inner Harbor was probably a stretch of the imagination. But it was such a compelling idea. The truth is that while Norfolk is a beautiful urban place that is getting better every year it will be generations before it can support the walkable retail environment that exists in Baltimore. (The density of residents in urban Norfolk cannot compare to Baltimore.)
6. I am convinced about the value of green building strategies as an important design consideration for all future construction. (There is a lot of “gizmo green” products and systems that are being marketed vigorously to publicize participation. That can be a distraction from meaningful green principles.) Green building starts with creating buildings that last, for many many generations. Waterside has some life left to go. It is barely 25 years old.
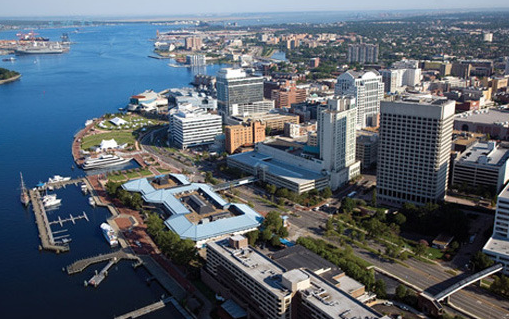 I am looking forward to reading other proposals for the resurrection of Waterside. It is hard to see the Bold New Plan as a step in the right direction. I would like to post comments from my readers.
I am looking forward to reading other proposals for the resurrection of Waterside. It is hard to see the Bold New Plan as a step in the right direction. I would like to post comments from my readers.
Tags: adaptive reuse, apartments, density, The Tide, waterfront, Waterside
Knotts Creek Refuge
posted on Wednesday, December 22nd, 2010 at 3:47 pmSuffolk, VA
Knott’s Creek Refuge is a development plan to be located along the river shoreline of Suffolk, VA. It consists of 20 modest-size duplex units intended for an “over fifty” new home market. A typical unit is three bedrooms, 2,600 SF, featuring an open plan first floor lifestyle including Master Bedroom and office, with guest bedrooms and lofts on the second floor, ARTS & CRAFTS detailing. The site includes a club house, trails and other site amenities.
Tags: chesapeake bay plan, community, duplex, green site, marshland, retirement development, river, riverfront, scenic, waterfront







