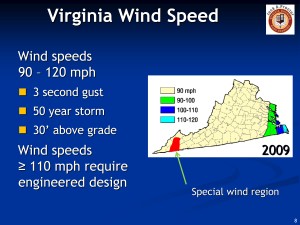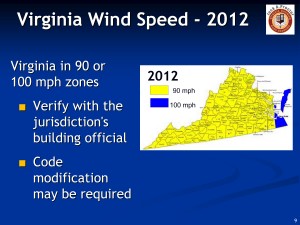You are currently browsing all posts tagged with 'wall bracing'.
Virginia Construction Code 2009 takes effect March 1, 2012
posted on Wednesday, February 29th, 2012 at 5:47 pmIn Virginia, the new enforceable code changes include structural design requirements for residences that are somewhat more lenient by way of the number of construction bracing panels required and more versitile by offering methods to allow first floor ceiling heights up to 12 feet; although more tedious for designers and architects to model for each residential construction permit review. The new code provides two formulas for calculating wall bracing for new construction plans: the Classic Model, and the Simplified Model.
Both of the formulas are provided as “prescriptive” methods for demonstrating that a house built of framed walls will withstand lateral wind forces to resist uplift, sliding, overturning or racking. The Simplified Model will only be available for regions where wind design velocity is 90 miles per hour or less. Since 90% of the geographic area of the country lies within the 90 miles per hour zone the new code will be a breeze in most areas, pun intended.
Hampton Roads Virginia and other coastal areas of the country lie in wind zones higher than 90 miles per hour. The simplified formula will not be allowed for house designs in these regions. The choice for meeting code requirements in Hampton Roads Virginia are either to provide calculations to demonstrate compliance in accordance with the prescriptive code requirements by the classic method, or to hire a structural engineer to analyze the house design on an individual basis.
What this means: stock plans purchased on the internet or from magazine advertisements or from any other source must have structural design documentation specifically pertaining to wall bracing requirements in accordance with the building code that goes into effect March 1, 2012. The requirements are different than required in the previous code editions.
Since every residential house plan must now include diagrams and calculations that demonstrate compliance with the 2009 code for wall bracing requirements it will be practical to obtain these documents from a residential architect or designer familiar with the codes rather than to engineer the lateral bracing on an individual project basis.
An interesting side note to the new code change that is coming into effect: Whereas the current wind zone for Hampton Roads Virginia requires design for 100 to 110 miles per hours, in 2012 Hampton Roads will be down graded to 100 miles per hour. The down grading will not make it possible to provide wind bracing analysis by the simplified method. The classic method will continue to be required for permit review and approval.
The end result of this code change is a safer house for the occupants that will last longer and hopefully retain its value, justifying any additional expense associated with compliance with the new code.
Tags: building code, prescriptive metod, residential, Virginia, wall bracing




