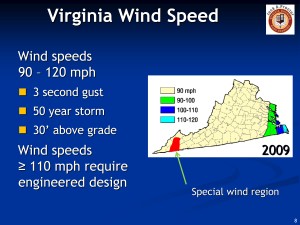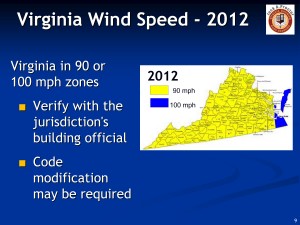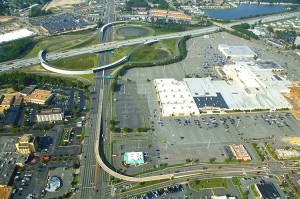You are currently browsing all posts tagged with 'Virginia'.
CONTEMPORARY CRAFTSMAN, OPEN FOR VIRTUAL TOUR
posted on Tuesday, May 2nd, 2017 at 1:57 pm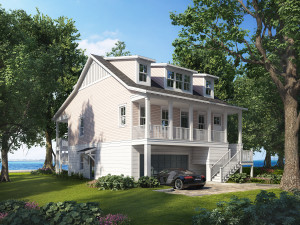
This house is designed for a picturesque beachfront lot on the Chesapeake Bay, locally known as Chick’s Beach in Virginia Beach. We label it “contemporary” because it has a very open floor plan, with Great Room-Kitchen-and Dining in a single room open to a covered porch deck facing the beach. The Master Bedroom is on the third floor with its own private balcony deck overlooking the beach. It is three stories, 4 bedrooms, 3,000 SF of living area, exclusive of porches, decks and garage. The upshot of this post is that the approved plans, ready to construct on this property are currently FOR SALE.
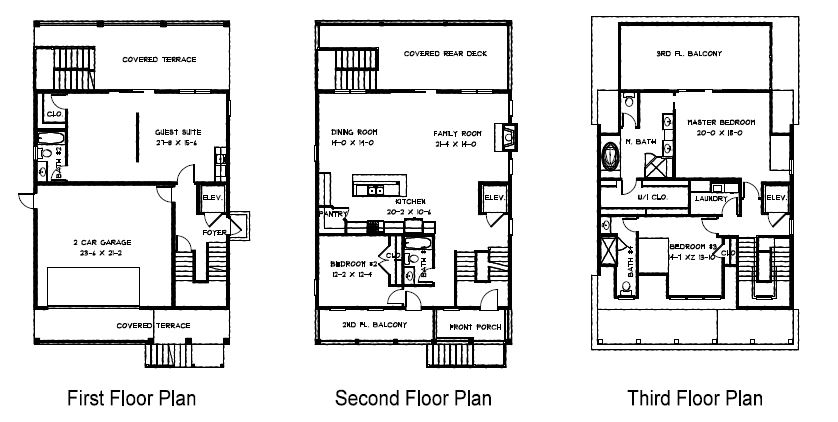
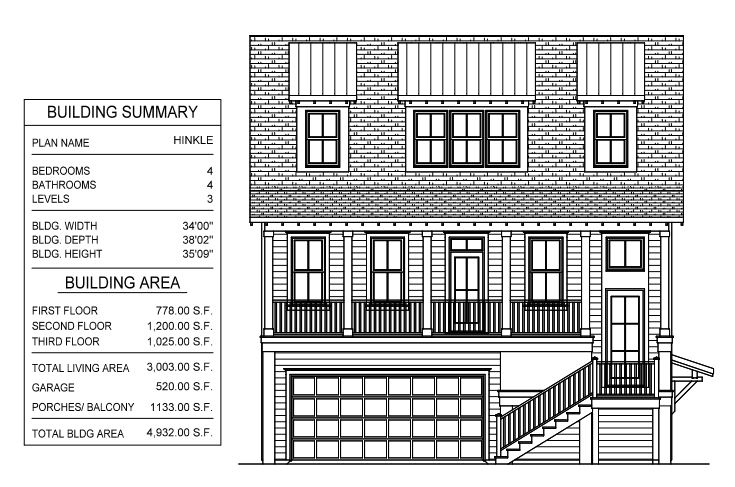
Tags: architecture, design, Hampton Roads, residential, Virginia, virginia beach, waterfront
Light Rail and Wal-Mart are from different planets!
posted on Wednesday, June 19th, 2013 at 3:33 pmPlanning and academic research on the subject of property value changes due to the presence of a nearby Light Rail station consistently documents a positive investment opportunity, especially for commercial property and apartments.
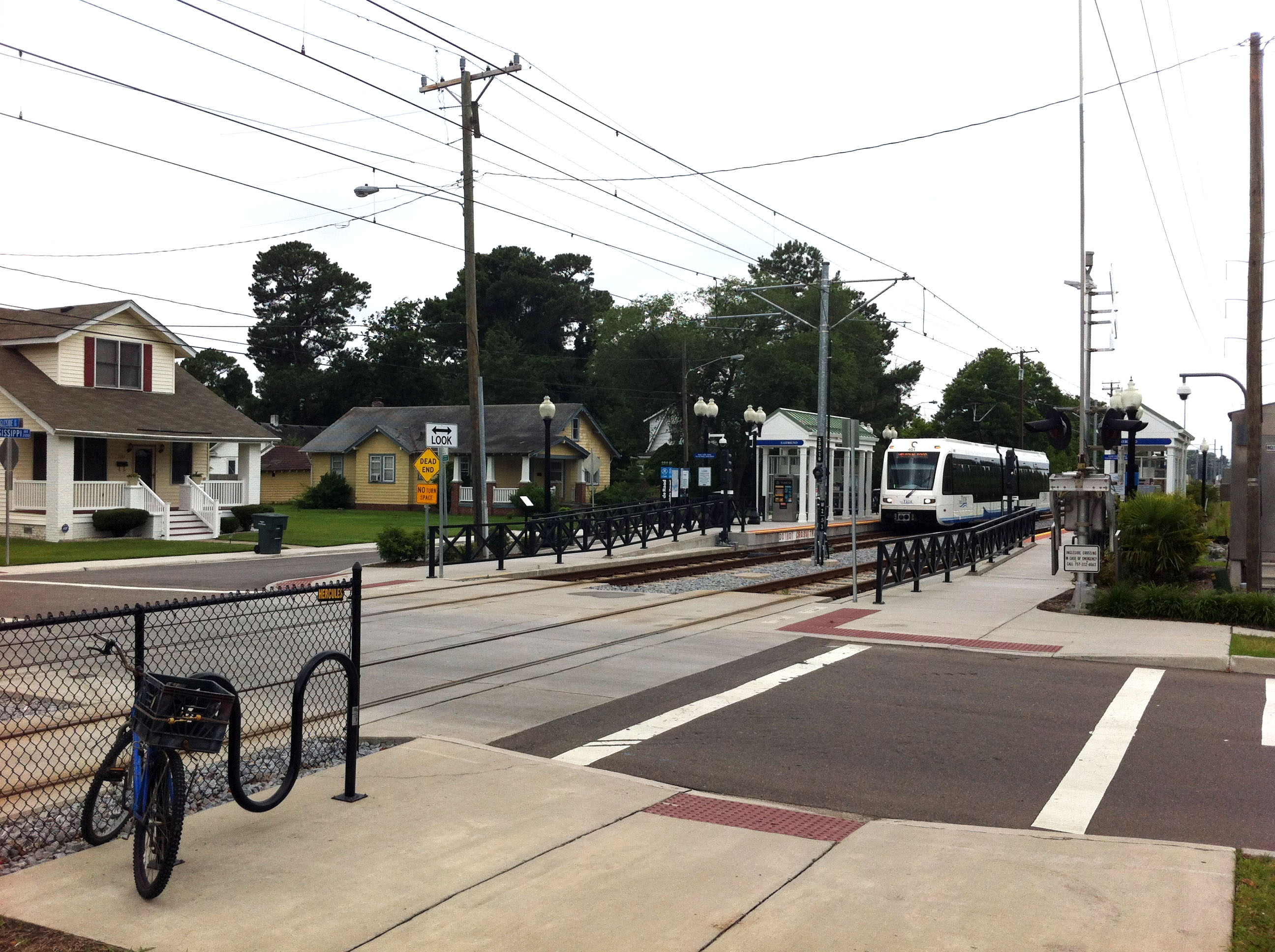
There was an article on the second page of the Virginia Pilot in the June 8th issue, relaying a story about a new Wal-Mart and Wawa coming to the intersection of Ingleside Road and Princess Anne Road in Norfolk. My first thought was, “Does this investment have anything to do with the proximity of the Ingleside Light Rail station for The Tide?”
The article compared the proposed Wal-Mart at Ingleside to a so-called “Neighborhood Market” on Holland Road in Virginia Beach. A typical Wal-Mart store does tend to look and operate like the Holland Road Marketplace. That project would be more aptly be described as an “Un-neighborly Marketplace” since walking there from a nearby house or apartment is to be faced with traversing a wasteland of parking areas and driving aisles. I am open to the possibility that Wal-Mart and Light Rail could be designed to be mutually supportive but the comparison to the Holland Road Marketplace translates to more of the same.
City planners can sometimes influence the design of a large commercial project. They cannot however, transform the design from a big box store to become a truly pedestrian-friendly “Neighborhood Market” project. This project is likely to look and function like the Holland Road Marketplace to which the article writer refers. (That site was formerly a giant Super K-Mart that was closed a few years back.)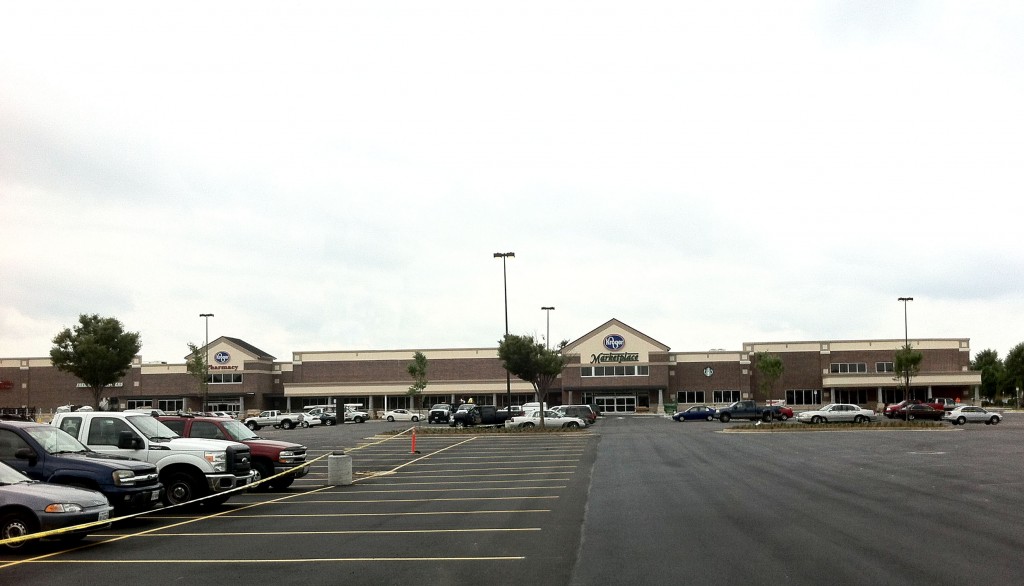
The proposed Wal-Mart project is not likely to be a positive influence on the surrounding neighborhood at Ingleside and Princess Anne roads, in terms of becoming a better place to live. There is already another Wal-Mart center about 3 miles away, next to the JANAF shopping center, whereas the proposed new location is 1.7 miles from the Ingleside Light Rail station. Sadly, there is no pedestrian linkage between the two. Distance is not the only obstacle to overcome for Ingleside Road to be imagined as a walking path to the new Wal-Mart, since there is also Norfolk Industrial park that lies along the route.
I believe the presence of light rail is the single most direct opportunity to influence proper urban patterns into the future. As gasoline prices climb upward to the level that they are in Europe already ($12 per gallon) development choices are going to need to be made that do not depend on the private automobile to the extent that has been during the 20th century. We can begin now to make development choices that will shape our urban environments to function more like European cities. Pick your favorite European city and notice how important fixed route public transportation is to the pleasure of the place.
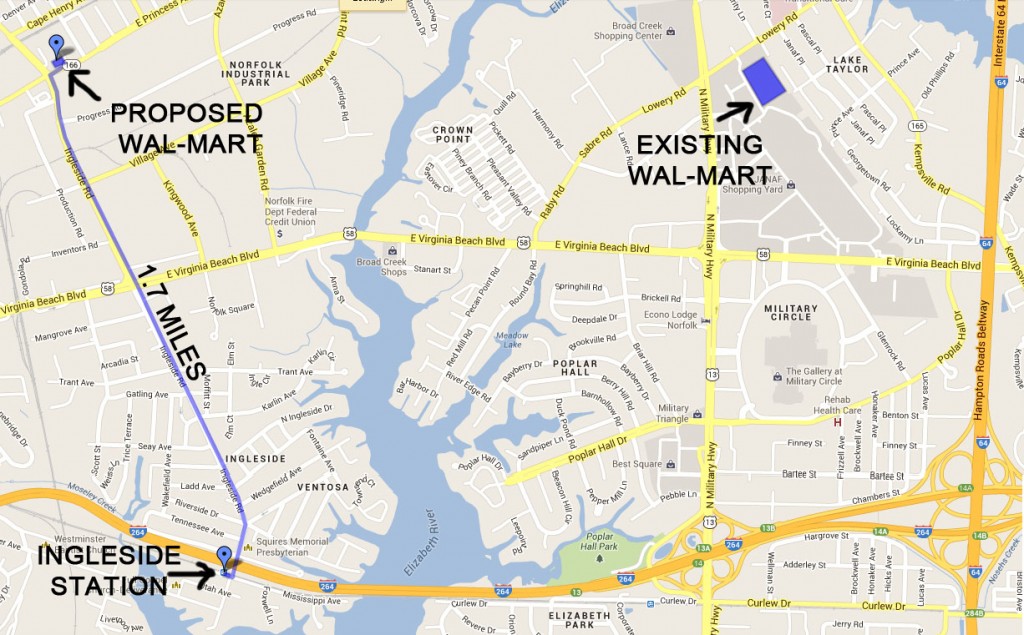
Weighing the pluses and minuses of this prospective Wal-Mart at Ingleside Road and Princess Anne Road, I can see that the new Wal-Mart is good for the tax base of the City of Norfolk, and would provide some new jobs in the area. Another plus is that this Wal-MartCenter has two HRT bus routes within a half mile radius.
By having these bus routes close to the Wal-Mart, they make this proposed site an infill property that is well integrated into the fabric of the existing public transportation systems. Even if the City Planners succeeded in helping the new Wal-Mart appear to be a pedestrian destination instead of another automobile oasis, it is not walkable to the surrounding residents.
I would like to see the stops for The Tide light rail surrounded by small retail establishments that can service the commuters. When stations provide parking spaces for commuters, retail businesses see advantages in locating to those areas. A treed park could pop into the picture, and pretty soon nearby residents would go to those areas for reasons other than to board the light rail. The criteria for selecting stops for new light rail routes should strongly take into consideration intersections where there is already some element of pedestrian activity. The Wal-Mart at Ingleside and Princess Anne Road will do nothing positive for its surrounding neighborhoods. Neither does it contribute to stimulate any pedestrian dynamics for the light rail station at Ingleside Road.
The presence of the Tide light rail station stop at Ingleside Road and the proposed Wal-Mart at Ingleside are too far apart to have a pedestrian relationship, too economically detached have common goals for the surrounding neighborhoods. It’s more like they come from different planets and chanced to land on the same road.
Tags: Hampton Roads Transit, Holland Road, HRT, Ingleside Road, Kroger Marketplace, Light Rail, new urbanism, Norfolk, pedestrian, public transportation, sustainability, The Tide, VA, Virginia, virginia beach, Wal-Mart, walkable
Virginia Construction Code 2009 takes effect March 1, 2012
posted on Wednesday, February 29th, 2012 at 5:47 pmIn Virginia, the new enforceable code changes include structural design requirements for residences that are somewhat more lenient by way of the number of construction bracing panels required and more versitile by offering methods to allow first floor ceiling heights up to 12 feet; although more tedious for designers and architects to model for each residential construction permit review. The new code provides two formulas for calculating wall bracing for new construction plans: the Classic Model, and the Simplified Model.
Both of the formulas are provided as “prescriptive” methods for demonstrating that a house built of framed walls will withstand lateral wind forces to resist uplift, sliding, overturning or racking. The Simplified Model will only be available for regions where wind design velocity is 90 miles per hour or less. Since 90% of the geographic area of the country lies within the 90 miles per hour zone the new code will be a breeze in most areas, pun intended.
Hampton Roads Virginia and other coastal areas of the country lie in wind zones higher than 90 miles per hour. The simplified formula will not be allowed for house designs in these regions. The choice for meeting code requirements in Hampton Roads Virginia are either to provide calculations to demonstrate compliance in accordance with the prescriptive code requirements by the classic method, or to hire a structural engineer to analyze the house design on an individual basis.
What this means: stock plans purchased on the internet or from magazine advertisements or from any other source must have structural design documentation specifically pertaining to wall bracing requirements in accordance with the building code that goes into effect March 1, 2012. The requirements are different than required in the previous code editions.
Since every residential house plan must now include diagrams and calculations that demonstrate compliance with the 2009 code for wall bracing requirements it will be practical to obtain these documents from a residential architect or designer familiar with the codes rather than to engineer the lateral bracing on an individual project basis.
An interesting side note to the new code change that is coming into effect: Whereas the current wind zone for Hampton Roads Virginia requires design for 100 to 110 miles per hours, in 2012 Hampton Roads will be down graded to 100 miles per hour. The down grading will not make it possible to provide wind bracing analysis by the simplified method. The classic method will continue to be required for permit review and approval.
The end result of this code change is a safer house for the occupants that will last longer and hopefully retain its value, justifying any additional expense associated with compliance with the new code.
Tags: building code, prescriptive metod, residential, Virginia, wall bracing
The Indoor Mall is on its way out – Lifestyle Centers are coming
posted on Saturday, January 21st, 2012 at 9:09 pmSears (and Kmart) announced, less than a week after Christmas 2011, that it would be closing over a hundred under-performing retail locations. It included the Sears in Norfolk, VA, in Military Circle Mall (renamed The Gallery). There is little doubt that the luster of indoor retail malls has faded (is fading) going the way of prehistoric dinosaurs with the additional challenge of what to do with the carcasses. This phenomenon is so pervasive there is even a heading in Wikipedia called Dead Mall.
There is concern that The Gallery at Military Circle is experiencing the early symptoms of retail malaise that will lead to its replacement. Its location remains a viable center for retail in the opinion of Norfolk director of Development. The problem, in this instance, is a combination of changing style of shopping preferences by the public and the competition from other retail choices. If scrapping the indoor shopping mall is a fait accompli there is an opportunity to plan for a new kind of retail development that will best serve our sense of place, contribute to a sustainable future environment and above all: reduce dependence of the automobile.
This is already happening of course, in virtually every metropolitan area, the introduction of what has become labeled the Lifestyle Center, a mixed-use commercial development that combines the traditional retail functions of a shopping mall with leisure amenities oriented for shared street life and pedestrian gratification. The developers Poag and McEwen are sometimes credited with coining this label in the 1980’s but it has been adapted and mutated in many directions, including in our backyard in Hampton Roads, Virginia.
The most dramatic transformation of an ailing indoor mall development into a Lifestyle Center is visible in Hampton, Virginia, at its Peninsula Town Center that was formerly Coliseum Mall. The original 75-acre property was occupied by a contiguous connected structure containing over a million square feet of indoor retail shops, service vendors, kiosks, restaurants and a food court (sound familiar?). It was replaced with 60 specialty stores and restaurants, as well as offices, retail and department stores, apartment buildings and entertainment facilities, created to resemble an urban street pattern of a small downtown in the 1950’s.
Peninsula Town Center is a destination shopping venue. It is not integrated into an existing neighborhood that would have made it an authentic urban community as is designed to appear. (The attractiveness of the Center as a place to reside is evidenced by the waiting-list only availability of the two blocks of apartments that are a part of the complex.) Ground level parking is provided at the perimeter of the shopping street center making a long walks necessary from the car to the center. A Target “big box” store lies on the extreme edge of the largest parking lot.
Lifestyle Centers are consistent with many of the principles of New Urbanism, especially when the variety of shopping opportunities and the scale of the retail and pedestrian amenities are in relationship with a resident community population. Peninsula Town Center doesn’t achieve this, for example, there is no grocery stores present in the center. The nearby mixed-use residential community of Port Warwick, in Newport News, is an example of planned development that integrates retail and office uses into its 1,500 resident population.
New Town Williamsburg is perhaps the best example, in Hampton Roads, of integrating mixed retail use with a viable residential neighborhood into a single development. In this project the urban shopping streets are surrounded by business and offices and provide a wide variety of housing types, even including a workforce neighborhood. It is located just two miles from the College of William and Mary and 5 miles distant to the historic Merchant Square.
Tags: Indoor Mall, Lifestyle Center, Military Circle, New Town Williamsburg, Norfolk, Port Warwick, Sears, Shopping, The Gallery, The Peninsula Center, Virginia
Emerging Architects are assigned to community-based design projects
posted on Wednesday, December 7th, 2011 at 10:14 pmSince its inception in 2000, the The Rose Architectural Fellowship has achieved dramatic results in neighborhoods across the country. To date, 35 Rose Fellows have been sponsored, to devote their design and organizational skills to help their host organizations create or preserve over 7,000 sustainable, affordable homes and 43 much-needed community facilities for low-income people in underserved communities.
In an effort to improve the delivery of excellent building and site design in traditionally underserved communities and low-income areas The Rose Fellowship selects and funds talented young designers for a 3-year placement into specific community development project assignments. The mission of the Rose Fellowship is “to inspire and nurture a new generation of architects as lifelong leaders dedicated to creating sustainable communities for people at all income levels.”
A great example of a Rose Fellow’s work can be found Christiansburg in the Blue Ridge Mountains of Virginia. The Tekoa Residential Youth Campus was created by Community Design Studio with the participation of a Rose fellow. That project was designed to provide housing, education and services for 20 at-risk boys. Situated on 15 acres, the building is designed to be 50 percent more energy efficient than typical buildings, with key energy saving components, including a geothermal heating/cooling system and a rainwater-capture irrigation system.
It is worth noting that the Tekoa Youth project provided for the administrative staff and even the residents to participate throughout the design process to incorporate learning opportunities into the site design. The campus helps its residents overcome their psychological, academic and social challenges, while serving as a model for energy efficiency, social sustainability and environmental stewardship.
Another example of a project that was assigned to a Rose Fellow is about to begin construction in Chesapeake, Virginia. The project, named Herons Landing, provides 60 single-occupant apartments for low income and otherwise homeless residents. It is built to Earthcraft and Energy Star specifications. An aspiring young architect worked on assignment from Rose Fellowship directly for the architect.
A third inspired project that is among the The Rose Fellow portfolio of accomplishments is located in Northwest Chicago by Bickerdike Redevelopment Corporation. The Rosa Parks project consists of eight rehabilitated buildings, including one that is certified LEED Gold. Bickerdike’s dedication to the creation of the project included green living and skill development workshops for the residents. The work experience for the young Rose Fellow that was assigned this project will shape his whole life both professionally and personally.
Tags: at-risk youth, Bickerdike Redevelopment Corporation, Blue Ridge Mountains, Chesapeake, Chicago, Christiansburg, Community Design Studio, community facilities, Earthcraft, energy efficient, energy saving, Energy Star, geothermal, Herons Landing, homeless, LEED Gold, low-income families, rainwater-capture, sustainable, The Rosa Parks Project, The Rose Architectural Fellowship, The Tekoa Residential Youth Campus, Virginia
-Builders and Designers Guild- Norfolk Revelopment and Housing Authority
posted on Saturday, November 12th, 2011 at 7:50 pmThe restoration and preservation of quality neighborhoods with sound housing stock is a common mantra for city planners and redevelopment authorities. The typical agenda for achieving this ideal is by setting limits of where and what can be built within jurisdictional boundaries; regulating the methods and quality of construction by State building codes. This effort may be the “stick” approach as opposed to using the “carrot” method. I want to report how the Norfolk Redevelopment and Housing Authority is successfully experimenting with the other approach.

A “carrot” approach is so logical it is surprising how little effort has been spent institutionalizing it compared to the creation of endless enforcement of regulations and volumes of land use maps. Simply ask the question: How did quality building and good planning result in middle ages or other places and times before regulations? ANSWER: There was an attitude of self regulation and workmanship pride among the tradesmen. It set a standard of quality if not excellence.
The Design and Construction Services Department within NRHA has created what it calls the Builders and Designers Guild. In the tradition of fostering pride and high standards of workmanship, builders of demonstrated experience and favorable reputation can apply for membership. When a single-family property is released for new construction and/or rehabilitation only Guild Builders are eligible to submit bids. The guild has been in existence for just five years, following a set of guidelines for membership eligibility, benefits, quality assurance, and guild sustenance.
Pre-selected house plans for a new project are identified by NRHA architects, from a library of plans that are evaluated for consideration on a new project site. The plans come from Guild Architects and Designers and other sources. The criteria for preferred architectural styles in the design of new house plans must be consistent with traditional neighborhood designs as published in its Pattern Book for Norfolk Neighborhoods.
New project properties are conveyed to a guild-member builder with deed convenants to be carried forward with the resale of the property to help prevent the recurrence of blight and to set a prevailing standard of architectural style to be maintained.
Guild builders and designers are brought together for periodic meetings to encourage sharing of knowledge and recent experiences as well as attend educational presentations about new products and methods of construction. Recently the emphasis has been on “green” building techniques and products. It is currently required that every new home on an NRHA property must meet the standards of at least one of the third-party green accreditation programs.
Among the most recent guild initiatives has been the establishment of Guild Builder branding and logo identification promoting its reputation for value, quality, commitment, integrity and green conservation. A video has been posted on YouTube that tells the story of the progress and pride that has emerged among the members of NRHA’s Builders and Designers Guild.
Tags: builders guild, Norfolk, NRHA, planning, redevelopment and housing, Virginia
Planners like the word “workforce”. Neighborhood groups don’t.
posted on Saturday, November 5th, 2011 at 3:20 pm“Not in my back yard.”
The term NIMBY (or the derivative Nimbyism) is used pejoratively to describe opposition by residents to a proposal for a new development close to them. Use the word “workforce” for a proposed development and there could be stampede of nervous neighbors afraid of what may be moving into their surroundings.


“Workforce” is a term Planners are fond of using to refer to housing – mainly, but not necessarily, ownership – targeting families with relatively good-paying jobs, but left out of the private market by rising house prices, such as the young adult offspring of Nimbyists that are just entering the workforce at entry-level salaries.
There is a relatively famous “Workforce” housing development in the Hampton Roads area, in Newport News, Virginia. Called Hilton Village, it was named among TEN GREAT NEIGHBORHOODS in the country by the American Planning Association in 2009.
Hilton Village was originally planned as an English-village-style neighborhood. It is listed on the National Register of Historic Places. The neighborhood was built between 1918 and 1921 in response to the need for housing during World War I for employees of Newport News Shipbuilding and Drydock Co. It even received a federal subsidy for a portion of its development cost.
Hilton Village is a quality project, true. It was designed by some of the best planning minds of the time. The nimbyists did not muster for this one. It was well conceived and survives today as a neighborhood of very small homes on small lots, occupied by residents of modest means and moderate lifestyles. There also remains, to this day, the original a street of small retail establishments that borders the residences.
“Hilton was the first of about 100 housing projects federally financed and built during World War I. Many of its features — tree-lined streets, pedestrian-friendly mix of homes and businesses, walkability — can be found in newer mixed-use developments such as Port Warwick, said acting City Manager Neil Morgan.” Newport News.
The point is that the “workforce” housing initiatives can be done successfully. On the website of Virginia Beach Community Development Corporation it reads: The Workforce Housing Program was created to improve affordable housing opportunities for vital members of our community – our teachers, police officers, firefighters, nurses, medical technicians, military personnel, retail workers, recent college graduates and young families.
Virginia Beach has instituted an ordinance program that offers a “bonus density” to developers who voluntarily build workforce housing units in combination with the development of market-rate units. By allowing developers to build more units with no additional land cost, rental units are more affordable and “for-sale” units are sold with special financing that allows for more affordable monthly mortgage payments.
Workforce is really not a bad word. I contend that the most neighborly neighborhoods are socially diverse, as well as walkable, centralized, sustainable and above all PLANNED. The end result can have such an obvious character and identity that they can even become listed on the National Register of Historic Places.
Tags: funded, Hilton Village, historical, housing, Neighborhood, Newport News, Virginia, workforce
Gregory Martin Frech
posted on Tuesday, May 18th, 2010 at 1:08 am Gregory Martin Frech
Gregory Martin Frech
Principal Architect
- AIA, NCARB, AICP (1978 charter), VPA, LEED AP
- Bachelor of Architecture Calif. State Polytechnic University
- PhD Planning and Environmental Science Rennselaer Polytechnic Institute
- Registered Architect – Virginia, North Carolina
Professional background includes experience as a city planner, university professor, and various positions as a staff architect before establishing GMF+ ASSOCIATES as a trade name for Design Four, Inc. in 1984. In its 25-year existence GMF+ has provided design and construction services for a wide variety of types of structures, ranging in size and complexity from commercial projects over 150,000 SF to individual residences and remodeling alterations. A long standing interest in environmental building science as well as design aesthetics has been validated in the recent construction trends toward green building concepts.
Tags: architect, cal poly, california, fresno, rennsalear, Virginia

