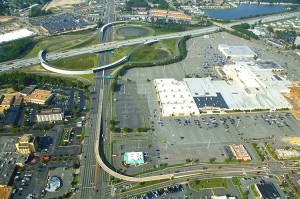You are currently browsing all posts tagged with 'The Peninsula Center'.
The Indoor Mall is on its way out – Lifestyle Centers are coming
posted on Saturday, January 21st, 2012 at 9:09 pmSears (and Kmart) announced, less than a week after Christmas 2011, that it would be closing over a hundred under-performing retail locations. It included the Sears in Norfolk, VA, in Military Circle Mall (renamed The Gallery). There is little doubt that the luster of indoor retail malls has faded (is fading) going the way of prehistoric dinosaurs with the additional challenge of what to do with the carcasses. This phenomenon is so pervasive there is even a heading in Wikipedia called Dead Mall.
There is concern that The Gallery at Military Circle is experiencing the early symptoms of retail malaise that will lead to its replacement. Its location remains a viable center for retail in the opinion of Norfolk director of Development. The problem, in this instance, is a combination of changing style of shopping preferences by the public and the competition from other retail choices. If scrapping the indoor shopping mall is a fait accompli there is an opportunity to plan for a new kind of retail development that will best serve our sense of place, contribute to a sustainable future environment and above all: reduce dependence of the automobile.
This is already happening of course, in virtually every metropolitan area, the introduction of what has become labeled the Lifestyle Center, a mixed-use commercial development that combines the traditional retail functions of a shopping mall with leisure amenities oriented for shared street life and pedestrian gratification. The developers Poag and McEwen are sometimes credited with coining this label in the 1980’s but it has been adapted and mutated in many directions, including in our backyard in Hampton Roads, Virginia.
The most dramatic transformation of an ailing indoor mall development into a Lifestyle Center is visible in Hampton, Virginia, at its Peninsula Town Center that was formerly Coliseum Mall. The original 75-acre property was occupied by a contiguous connected structure containing over a million square feet of indoor retail shops, service vendors, kiosks, restaurants and a food court (sound familiar?). It was replaced with 60 specialty stores and restaurants, as well as offices, retail and department stores, apartment buildings and entertainment facilities, created to resemble an urban street pattern of a small downtown in the 1950’s.
Peninsula Town Center is a destination shopping venue. It is not integrated into an existing neighborhood that would have made it an authentic urban community as is designed to appear. (The attractiveness of the Center as a place to reside is evidenced by the waiting-list only availability of the two blocks of apartments that are a part of the complex.) Ground level parking is provided at the perimeter of the shopping street center making a long walks necessary from the car to the center. A Target “big box” store lies on the extreme edge of the largest parking lot.
Lifestyle Centers are consistent with many of the principles of New Urbanism, especially when the variety of shopping opportunities and the scale of the retail and pedestrian amenities are in relationship with a resident community population. Peninsula Town Center doesn’t achieve this, for example, there is no grocery stores present in the center. The nearby mixed-use residential community of Port Warwick, in Newport News, is an example of planned development that integrates retail and office uses into its 1,500 resident population.
New Town Williamsburg is perhaps the best example, in Hampton Roads, of integrating mixed retail use with a viable residential neighborhood into a single development. In this project the urban shopping streets are surrounded by business and offices and provide a wide variety of housing types, even including a workforce neighborhood. It is located just two miles from the College of William and Mary and 5 miles distant to the historic Merchant Square.
Tags: Indoor Mall, Lifestyle Center, Military Circle, New Town Williamsburg, Norfolk, Port Warwick, Sears, Shopping, The Gallery, The Peninsula Center, Virginia



