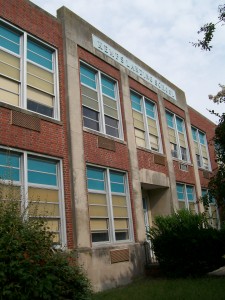You are currently browsing all posts tagged with 'tax credits'.
Adaptive Reuse – planner’s agenda for a rewarding project
posted on Saturday, September 24th, 2011 at 7:47 pmWhen the original use of a structure becomes obsolete or is no longer required, as with older buildings from the industrial revolution, architects have the opportunity to change the primary function of the structure, while retaining some of the existing architectural character that makes a building unique. The Captain George’s Restaurant in Williamsburg, Virginia is an example of a large adaptive reuse project. At the time it was purchased by the owner’s the prior use was as the Williamsburg National Wax Museum, 1986.
Among the most rewarding redevelopment projects are the conversions and reuse of existing warehouses, school buildings, offices and other types to apartments. Such projects are rewarding in the context of providing affordable housing in established locations of lifestyle convenience to the prospective residents: neighborhood shopping, public transportation, schools, recreational and cultural opportunities.
Such an opportunity is under consideration for the Kemps Landing School building in Virginia Beach, Virginia. 
The current structure was built on the site of previous public schools for the Kempsville community. The old county jail was the first public school after the courthouse moved to Princess Anne in 1824, and remained the school location until the late nineteenth century when it was replaced by a frame structure which stood near the east bank of the Eastern Branch of the Elizabeth River. The existing two-story structure, completed in 1941, continued in use until it became part of the Historic Kempsville Area Master Plan, adopted in 2006.
On the agenda for project execution Virginia Beach City Planners are faced with three administrative tasks:
1. gaining neighborhood acceptance
2. adopting appropriate prescriptive land use regulations
3. establishing building and safety guideline standards within the spirit of the current building codes (if not the letter)
These challenges are “business as usual” for rewarding adaptive reuse projects.
The concern about gaining neighborhood acceptance diminishes with each successful undertaking. There really is no other way than to handle each conversion on a project by project basis. This is accomplished by open meetings and hearings with the respective neighborhood civic organizations. No new science here. Good intentions are eventually communicated and approved, albeit with conditions as derived from the meetings.
In the case of the other two challenges it is worth noting that in cities where adaptive reuse has been around for a long time guidelines an ordinances have been written to streamline the process. Take Los Angeles, CA for example. It has had an Adaptive Reuse ordinance and guidelines in effect since 1999. The latest edition was published in 2006. Provisions in The LA Handbook provide greater flexibility in meeting zoning and building code requirements for building conversions.
In regard to Zoning and Land Use Ordinances the LA Adaptive Reuse Ordinance includes: (1) many non-compliant conditions, such as building height, parking, floor area and setbacks are permitted without requiring a variance, as well as residential density requirements, (2) new mezzanines less than one-third the floor area of the space below are not counted as floor area, (3) discretionary review by the planning department is not a requirement.
In regard to Construction Codes the LA Adaptive Reuse Ordinance offers conditions in which the conversion of the original structure does not automatically trigger disabled access requirements in the residential use areas. Disabled access is still required in areas used by employees and that are open to the general public.
The virtues of Adaptive Reuse as an urban redevelopment strategy is compelling, including land conservation and reducing the amount of sprawl. Adaptive reuse is also related to the field of historic preservation. I think it would be energy well spent for planners to endeavor to compose the new Adaptive Reuse regulations that are useful for a variety of projects, rather than just the one that is on the table at a given moment in time. I am interested in your comments and stories of your own experiences.
Tags: accessible, adaptive, building codes, historical, landmark, Neighborhood, pedestrian, place, preservation, reuse, tax credits, urban, walkable, zoning


