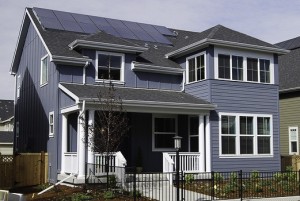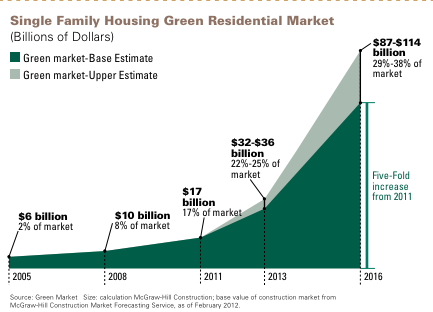You are currently browsing all posts tagged with 'sustainable'.
IS SUSTAINABILITY A MARKETABLE IDEA?
posted on Tuesday, May 28th, 2013 at 11:52 amAn important tenet of New Urbanism is the concept of sustainability. Sustainability begins with the idea that neighborhoods should endure in one place for a long time, contributing to their identification as a place that is distinctly recognizable by visitors, as well as home to the inhabitants. Such a concept has everything to do with the weather, terrain, vegetation, architectural context and local industry. Currently sustainability extends to “building green” or Green Building.
Green Building is defined as a high-performance building: designed, built, operated and disposed of in a resource-efficient manner with the aim to minimize the overall (negative) impact on the built environment, human health and the natural environment. As a practical matter, two crucial questions are: ‘Can this be done affordably?’ and ’Will it sell in the marketplace?’

Upfront Costs
The costs of green buildings can imply a higher initial capital cost, compared to the cost of conventional buildings. However, careful planning and deliberate choices can minimize these upfront costs. It is expected that the costs of building green will decrease over time, thanks to experience and the development of products and services. For instance, using modular construction techniques and building components instead of traditional methods.
Life Cycle Cost
One of the main arguments for green home designs is that any higher upfront cost for construction/renovation can be mitigated by a lower operating cost over the life-time of the building, i.e. a lower life cycle cost. If the initial investment leads to lower operation costs and/or higher durability, the higher upfront capital cost needed for construction or renovation can be justified.
Benefits
Green building benefits include environmental, economic and social benefits. The potential environmental benefits are enhancement and protection of biodiversity and ecosystems; improved air and water quality; reduced waste stream and conservation and restoration of natural resources. Economical potential benefits include lower operation costs; a market for green products and services; enhanced occupier productivity and the optimization of life-cycle performance. Social potential benefits include improved health and comfort for residents, minimizing the burden on local infrastructure and improved aesthetics.
Marketability
Typical homes compete on price (comps), features and “sizzle” (such as granite counter-tops) whereas green homes compete on value (lower utility bills, less toxins). There are more options available and more opportunities to build value above and beyond a typical competing home.

Green homes represented $17 billion, or 17 percent of the overall construction market in 2011. This figure is double of what it was in 2008, which showed an 8-percent market share (valued at $10 billion). Green building’s market share is expected to sharply rise to 29-38 percent across a five-year forecast for overall residential construction – potentially an $87-$114 billion opportunity.
According to the report, the two key factors driving market growth are that green homes are seen as higher quality, and that they save consumers money on utility bills. “Homes that are not only green, but also offer the combination of higher quality and better value have a major competitive edge over traditional homes,” said Harvey Bernstein, vice president of industry insights and alliances at McGraw-Hill.
A “high performance” Green-built house need not appear different than its conventional counterpart. The design for a single-family or multi-family residence can be architecturally consistent with the historical precedent of a given neighborhood. There are development projects in many parts of the country that have successfully demonstrated that sustainability is achievable and marketable, regardless of the climate or the geographic/urban context.
Tags: green, green building, green home, new urbanism, sustainability, sustainable
Emerging Architects are assigned to community-based design projects
posted on Wednesday, December 7th, 2011 at 10:14 pmSince its inception in 2000, the The Rose Architectural Fellowship has achieved dramatic results in neighborhoods across the country. To date, 35 Rose Fellows have been sponsored, to devote their design and organizational skills to help their host organizations create or preserve over 7,000 sustainable, affordable homes and 43 much-needed community facilities for low-income people in underserved communities.
In an effort to improve the delivery of excellent building and site design in traditionally underserved communities and low-income areas The Rose Fellowship selects and funds talented young designers for a 3-year placement into specific community development project assignments. The mission of the Rose Fellowship is “to inspire and nurture a new generation of architects as lifelong leaders dedicated to creating sustainable communities for people at all income levels.”
A great example of a Rose Fellow’s work can be found Christiansburg in the Blue Ridge Mountains of Virginia. The Tekoa Residential Youth Campus was created by Community Design Studio with the participation of a Rose fellow. That project was designed to provide housing, education and services for 20 at-risk boys. Situated on 15 acres, the building is designed to be 50 percent more energy efficient than typical buildings, with key energy saving components, including a geothermal heating/cooling system and a rainwater-capture irrigation system.
It is worth noting that the Tekoa Youth project provided for the administrative staff and even the residents to participate throughout the design process to incorporate learning opportunities into the site design. The campus helps its residents overcome their psychological, academic and social challenges, while serving as a model for energy efficiency, social sustainability and environmental stewardship.
Another example of a project that was assigned to a Rose Fellow is about to begin construction in Chesapeake, Virginia. The project, named Herons Landing, provides 60 single-occupant apartments for low income and otherwise homeless residents. It is built to Earthcraft and Energy Star specifications. An aspiring young architect worked on assignment from Rose Fellowship directly for the architect.
A third inspired project that is among the The Rose Fellow portfolio of accomplishments is located in Northwest Chicago by Bickerdike Redevelopment Corporation. The Rosa Parks project consists of eight rehabilitated buildings, including one that is certified LEED Gold. Bickerdike’s dedication to the creation of the project included green living and skill development workshops for the residents. The work experience for the young Rose Fellow that was assigned this project will shape his whole life both professionally and personally.
Tags: at-risk youth, Bickerdike Redevelopment Corporation, Blue Ridge Mountains, Chesapeake, Chicago, Christiansburg, Community Design Studio, community facilities, Earthcraft, energy efficient, energy saving, Energy Star, geothermal, Herons Landing, homeless, LEED Gold, low-income families, rainwater-capture, sustainable, The Rosa Parks Project, The Rose Architectural Fellowship, The Tekoa Residential Youth Campus, Virginia


