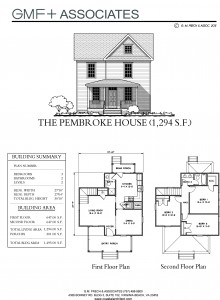You are currently browsing all posts tagged with 'single family'.
Anatomy of a Modern Farmhouse, plan
posted on Monday, April 24th, 2017 at 12:09 pm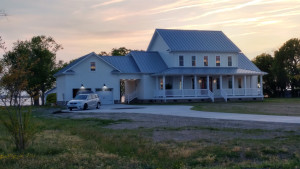
According to the building style trend trackers the Modern Farmhouse is “In”. As we read the hype, this style calls for covered porches on the front an rear and a very open floor plan with first floor master. We have named this model plan Knots Island Farmhouse
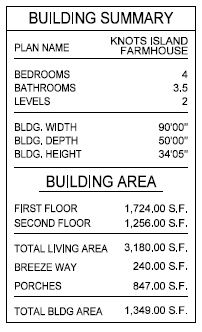
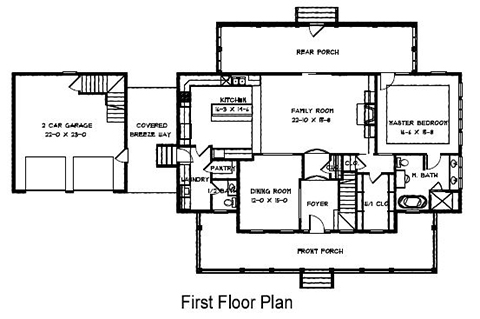
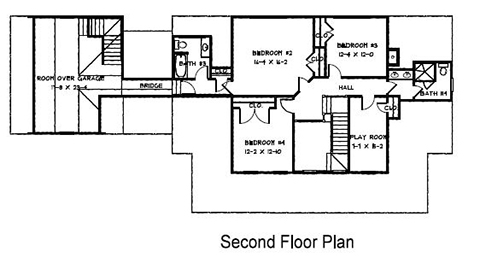
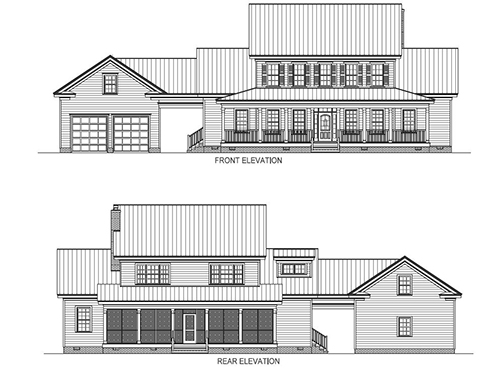
Tags: farmhouse, Hampton Roads, Neighborhood, residential, single family
ACCESSORY DWELLING UNITS = affordable housing made easy
posted on Wednesday, November 27th, 2013 at 2:30 pmLocating affordable housing opportunities in an already existing neighborhood can get very controversial when a project for a pocket of such households is proposed to be located where none has existed before. On the other hand planners, funding agencies and the even the public at large are likely to find agreement in the concept of improving housing opportunities for single parent households, the marginally employed , empty nesters, workforce households, the elderly, the infirm, long distance commuters, short term residents, and so on.
Taking a broad-minded view, most would agree that the more disperse affordable housing is integrated into a community the better for society as a whole. It is a less controversial solution to allow an existing single family property owner to provide affordable housing on their own property for their own family member. But it is difficult to control a semi-independent family member quarters from becoming an apartment for rent on the open market. Therefore many communities have created restrictions in their zoning regulations that prevent this type of affordable housing from being built.
There is little argument against the economic and social advantages of being able to provide an addition/apartment to an existing house that could serve as a semi-independent suite for an aging parent. However, to breakthrough the rule that only one dwelling should exist on a lot intended for one house is no small matter in a typical zoning district. Therefore, getting a permit to build a typical ADU project, such as an apartment above a two-car detached garage, could entail changing the permitted uses in designated zoning districts, changing the definition of a dwelling unit or creating a new type of zoning district, such as what the City of Norfolk has done, to follow below.
The restrictions start with forbidding the installation of more than one kitchen in house zoned for one household. This law was conceived at a time in the history of urban development patterns when suburbia ruled the future view of American land use; houses looked a lot alike, had the private car parked on a driveway in front of the door to an attached garage and were occupied by a two-parent household with children. But today the facts are:
The percentage of American households with children under 18 living at home [2009 USA Today] has hit the lowest point — 46% — in half a century.
The majority of today’s households are more likely to see the advantages of related or unrelated individuals living at the same address, and eating separately is a part of that living arrangement.
The next most bothersome limitation to providing an Accessory Dwelling Unit on a single family property is the size limit of the accommodations. In Virginia Beach the ordinance for what is called “a flex suite” provides for a maximum size of 500 SF or 20% of the floor area of the existing house. This is roughly the area of a two-car garage. It is very challenging to provide the facilities needed for a semi-independent lifestyle (bedroom, sitting space, kitchen, bath, private entry) in this small space.
A similar floor area restriction is very much related to the general area limit for accessory buildings, including a garage or pool house. The limit of 500 SF for a detached garage serves as enough space for an enclosure for two cars. The problem is there is no allowance provision for living space above the garage, typically called a carriage house. It is very good engineering economy to construct such a living quarters over a garage with its own private entry stair. But the zoning administrator is apt to count all of the space over the garage as additional square feet.
The criteria for habitable living space is any space with a ceiling height of 7 feet or greater. This living space definition is found in the International Building Code. The building official is quick to count any attic space that has a height of 7-0 feet or more as part of the 500 SF limit. The result of this anomaly is that architects and designers of detached garages must diminish the building height to have a very minimal attic. The 7-0 living space criteria when combined with the 500 SF floor area limit makes for some very squat looking detached garages.
I have two immediate recommendations that would help clear the way for affordable housing quarters on existing single family properties: (1) allow for a kitchen with its own cooking facilities (range) to be included in the accessory living quarters permit, and (2) do not count living space above a garage as part of the 500 SF of allowable ground area for a detached structure. Instead, write a code provision that gives planners the discretion to allow accessory dwelling units in designated residential districts that includes kitchens and carriage houses.
The discretionary allowance for ADU’s could be required to demonstrate provision for parking for the main house as well as the accessory quarters. There could be an architectural review of the height and width and stairs for carriage house designs. In the Norfolk Zoning Ordinance there is a provision for what is called an Urban District. It reads as follows:
10-12 Urban Residential District (UR).
10-12.1Purpose statement. The purpose of the Urban Residential District is to provide development opportunities in older neighborhoods by encouraging the construction of new, urban homes. The district permits a mixture of townhouses and detached one-family homes, including the possibility of auxiliary structures which can contain a secondary dwelling unit located on larger lots.
10-12.2Auxiliary structure. For purposes of the Urban Residential District, an auxiliary structure is expressly permitted to contain a dwelling unit and shall meet each of the following criteria:
(a) The structure is no greater than the primary dwelling in all dimensional aspects including, but not limited to, building height, width, length, and square footage.
(b) The structure is located on the same lot as the principal dwelling unit.
Some more progressive municipalities have taken steps to allow carriage houses on single-family properties when access and parking spaces are adequately provided. The end result has not proved catastrophic, even when allowed to be rented to non-family member tenants. The motivation to allow carriage house tenancy is typically associated with developments where relatively high dwelling unit density is not controversial and vacant property is at a premium.
Tags: ADU, affordable, apartments, carriage house, housing, parking, single family, urban
Specifying “affordability” in Traditional Neighborhood Design
posted on Wednesday, September 14th, 2011 at 6:15 pmRedevelopment planners are facing a new challenge for replacing deteriorated single-family houses with new homes that conform to Traditional Neighborhood Design standards, including that prospective buyers cannot qualify for the selling price of the new home. A sagging economic climate has made getting financing to purchase a new home increasing difficult for more and more prospective homeowners. The cost of construction has not dropped enough to make new homes more affordable. The result is many builders are unwilling to invest in new construction for urban in-fill properties.
Norfolk Redevelopment and Housing Authority recently took a proactive approach to meeting this challenge. It is based on the assumption that if it could offer to their single-family builders new TND house plan that was less expensive to build, the construction cost could come down to a selling price that would enable today’s homebuyer to qualify for its purchase. Willing builders would jump at the chance, right?
How do they find a satisfactory house plan that meets the design standards of traditional neighborhood design and costs less to build?
Here are ten ways to accomplish that objective:
1. Reduce square feet. A 3-bedroom house on a small lot can be as small as 1,200 SF without being too small to be comfortable. Neighborhood streetscape density can dictate the maximum space between houses and the appropriate house width. This considera-
tion along with minimum room widths can increase the minimum to around 1,300 SF.
2. Reduce room separation walls. Open kitchens to dining areas; living rooms and foyers; hallways and laundry space.
3. Reduce bathrooms. Historical house plans from the early 20th Century typically had one full bath for a whole house. Today we can design for a single full bath located in the hall convenient to all the bedrooms, with chambered areas for multiple use; a powder room on the first floor is sufficient unless there is a bedroom.
4. Reduce building offsets. Straight walls use less lumber to construct; long walls are more cost efficient that short walls; a square is the most efficient building shape.
5. Modest size bedrooms are okay. Give priority to large spaces in the open areas where the family gathers as a group. Historically speaking, house plans typically had small bedrooms, in Europe they still do.
6. Concentrate plumbing into one quadrant. Minimize the length and number of drainage and water lines.
7. Avoid unnecessary windows and doors. Design for window balance and proportions on the front profile as viewed from the street, other sides of the house can have one window per room.
8. Reduce the number of shingles on the roof. Keep roof slopes the minimum necessary to achieve historical architectural style; avoid dormers.
9. Minimize porches and details. TND architecture will certainly deal with a covered entry porch. Strive to keep it simple and locate it as close as allowed to the sidewalk.
10. Locate house with space on one side to park at least one car off the street. It is desirable to leave enough space to construct a detached garage at a later time.
NRHA sent out an RFP in July, 2011, to local architects and builders, to develop new house plans that would meet affordability parameters based upon a published preliminary plan that its in-house architects derived. The resulting construction plans would be published in its on-line HOUSE PLANS LIBRARY where pre-approved urban plans are displayed for purchase from the architects and designers who own the copyrights. It remains to be seen whether the plans will found “acceptable” by builders for speculative projects or their own marketing agenda. Dozens of ready-to-build urban plans can be purchased from on-line plans websites.
It is worth comment what other planning approaches may be available to spur house construction action toward affordable products in the urban setting. What is the likelihood of success with the NRHA plans it is developing?
Tags: affordable, architecture, compact, design, house plan, low income, Neighborhood, new, plans, porches, sidewalks, single family, small, traditional, urban, workforce

