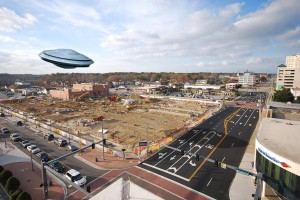You are currently browsing all posts tagged with 'Resort Area Strategic Action Plan'.
Virginia Beach Oceanfront Resort Strip to get a new Form Based Code
posted on Friday, December 2nd, 2011 at 4:19 pm The Resort Area Strategic Action Plan (RASAP) has been an established planning direction for a couple of years in Virginia Beach. It is already being implemented in the mixed-use project underway on the block where Jewish Mother and Heritage Natural Market used to be. A new code is going to make this type of development much easier to plan in the future. It is called a FORMED BASE CODE. The current draft is available on line. It will replace what is currently in place, the various Land Use Ordinances that govern the separate properties.
The Resort Area Strategic Action Plan (RASAP) has been an established planning direction for a couple of years in Virginia Beach. It is already being implemented in the mixed-use project underway on the block where Jewish Mother and Heritage Natural Market used to be. A new code is going to make this type of development much easier to plan in the future. It is called a FORMED BASE CODE. The current draft is available on line. It will replace what is currently in place, the various Land Use Ordinances that govern the separate properties.
It is designed to affect the future development of Virginia Beach ocean front from 1st street to 40th Street on all the property, private and public, that lies along Atlantic and Pacific Avenues; it also will govern development in shopping areas from Baltic to the Beachfront between 28th to Laskin Road and the Convention Center corridor between 17th and 22nd to the Beachfront.
In some ways it is like an alien from outer space about to take over control of how development will be conducted in the future, on the prime real estate that supports the number one industry in Virginia Beach, tourism. The expectation is that the alien will turn out to be friendly one bearing gifts of tranquility and prosperity for us natives that inhabit the land. The alien is, after all, being created by our own hands.
Form-based codes have been incubated and hatched in other parts of the country, mostly within the last decade, in response to countering the problems of urban sprawl, deterioration of historic neighborhoods, neglect of pedestrian safety and improving the walk-ability and livability of concentrated population densities. How FTB accomplishes this can get a bit technical even though there are lots of illustrations and diagrams when compared to the existing Land Use Ordinance. A good learning video is by Bill Spikowski of Spikowski Planning Associates. He is speaking about the prospects for an FTB in Raleigh, NC.
The Beach Front FBC draft has some very positive features that will benefit the architectural and pedestrian/street character of the affected properties into the future. Building height and setbacks are regulated without respect to use and land uses can be mixed. That helps to regulate a consistently desirable form to the facades of buildings on these streets. Variety is achieved with dimensional illustrations provided in the code. Architects and landscape architects, rather than civil engineers, will be instrumental at the onset of a development design.
 A reassuring section of the draft document is toward the end of the Instruction, entitled: How to Use the Code. Here an overview of the three principal regulations and the corresponding maps are presented: Frontages and Building Types, Street Setbacks, and Building Heights. There are just six land use designations. The color coded organization of the document is very understandable. The chapter on site development explains requirements for such critical features as street access, parking, signs, and servicing. The final chapter is about city administration of the code, including provisions for alternative compliance.
A reassuring section of the draft document is toward the end of the Instruction, entitled: How to Use the Code. Here an overview of the three principal regulations and the corresponding maps are presented: Frontages and Building Types, Street Setbacks, and Building Heights. There are just six land use designations. The color coded organization of the document is very understandable. The chapter on site development explains requirements for such critical features as street access, parking, signs, and servicing. The final chapter is about city administration of the code, including provisions for alternative compliance.
Skeptics of Formed Base Codes frequently express concern about density and traffic that could result. The simplest answer to this question is that without the FBC there is a greater risk that the street and surrounding structures would not be integrated into the total environment. The objective is to urbanize the regulated properties into a cohesive whole. FBC should prevent the isolated oversized structure from happening. Developers will be required to include features at the streets to provide for pedestrian safety and landscaped sidewalks.
 All indications are FBC will be a friendly alien in Virginia Beach. At the regular Planning Commission meeting on December 14, 2011 the current draft of the Form Based will be officially received and commented upon. The draft has been prepared by Urban Design Associates, Code Studio, and Landmark Design Group.
All indications are FBC will be a friendly alien in Virginia Beach. At the regular Planning Commission meeting on December 14, 2011 the current draft of the Form Based will be officially received and commented upon. The draft has been prepared by Urban Design Associates, Code Studio, and Landmark Design Group.
Tags: Code Studio, Formed Base Code, Land Use Ordinances, Landmark Design Group, mixed-use, Oceanfront, Planning Commission, Resort Area Strategic Action Plan, Spikowski Planning Associates, Urban Design Associates, virginia beach


