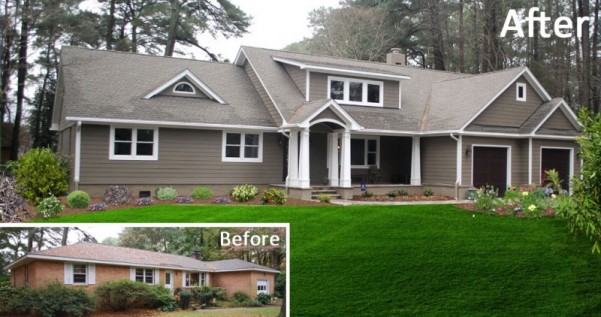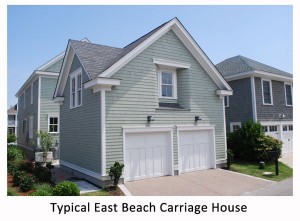You are currently browsing all posts tagged with 'remodeling'.
How to Decide – Love It or List It
posted on Thursday, February 18th, 2016 at 11:06 amHow to Decide – Love It or List It
This Love It or List It adventure resulted in additional living area and architectural improvements that were less expensive than knocking it down and building from scratch. The roof was elevated in this design and the shed dormer on front and rear provide two bedrooms and an office. The garage was enlarged to provide a second overhead door and parking bay. A first floor family room was enlarged and new sunroom added on the rear. #loveitorlistit
Have you ever pondered the question “Love It or List It”? Check out our flow chart designed to help you make an informed decision of if you want to remodel or move. We also have a more detailed pamphlet on the subject available at https://gmfplus.com/GMFplus_Remodel_or_Relocate.pdf

Tags: architecture, love it or list it, remodel, remodeling, renovation
REMODELING and ADDITION TIPS: an independent lifestyle for seniors
posted on Tuesday, November 5th, 2013 at 10:35 amThe topic of building and remodeling a home for long-term independence is called Aging-in-Place. It is becoming an increasingly important market niche for contractors and home designers since the largest population segment of society is entering the age of their senior years.
Surveys have determined that more than 90% of older adults prefer to remain in their own home into their later years and to make improvements to that home for their own comfort and convenience or downsize into a smaller home with accessibility and convenience features that are already built into the house. In the process of making improvements to their present home it is likely they will increase the property value of that home and would benefit from the advice of remodelers qualified to prioritize projects and improvements that will provide the greatest value for the money.
Remodelers who specialize in this market can earn a certification from completing a training program conducted by the National Association of Home Builders. It is called CAPS or Certified Aging-in-Place Specialists. The CAPS designation is earned by remodeling contractor candidates and designers who successfully complete the coursework prescribed by a joint program designed by NAHB and AARP.
Demographics suggest that the need for this kind of a remodeling project are likely to increase into the future as census data has shown that more than 4 million households already have 3 generations of family members living under the same roof. A survey by the AARP and the National Alliance for Care Giving has determined that more than 35 million households are looking after a family member that is 50 years old or older and some 10 million of these households live with that person.
The generation of baby boomers is the larger generation segment in the American Population, some 80 million of them. They have already begun entering the 60+ age group and will continue to do so over the next 20 years. The individual differences of how they choose to live out their senior years ranges from a segment resisting traditional retirement, others not admitting they are getting older, and some others are simply living longer healthier lives.
Regardless of the individual lifestyle differences of 60+ year old citizens they do likely recognize some limitations to their existing homes. They are probably looking to make some changes to their home so they can stay there as long as possible. The improvements that they are likely to be considering come under the heading of Universal Design that will serve themselves as well as be useful to a younger generation household in a future resale.
Sometimes the remodeling effort is about a household interested in making their home accessible and comfortable for a parent moving in. Other times the project is about improvements to the existing home for aging-in-place for themselves. A common project for the parent or grandparent that is moving into the home of a younger household member is a semi-separated bedroom suite, likely on the first floor level.
 The local zoning ordinances of most municipalities have made attempts to make allowances for additions to homes that provide senior suites. In Virginia Beach a provision has been made for just such an addition that is called a Flex Suite and makes some allowance for separate kitchen facilities in the addition. In neighborhoods like East Beach in Norfolk, VA, the ordinance allows for complete cooking facilities in separate Carriage House apartment and even allows for a renter to occupy the apartment.
The local zoning ordinances of most municipalities have made attempts to make allowances for additions to homes that provide senior suites. In Virginia Beach a provision has been made for just such an addition that is called a Flex Suite and makes some allowance for separate kitchen facilities in the addition. In neighborhoods like East Beach in Norfolk, VA, the ordinance allows for complete cooking facilities in separate Carriage House apartment and even allows for a renter to occupy the apartment.
A convenient bathroom is a critical feature of home to be made accessible in the senior suite. One attractive feature is a roll-in shower, eliminating the need of a raised threshold. The tile décor of this style of shower is not without an appeal to a general population of home buyers attracted to a feeling of openness, naturally lighting and airiness. Other basic improvements to bathrooms could include better lighting, accessible toilets, and contrasting colors. It is also smart to install blocking inside open stud walls for future installation of grab bars.
A senior suite addition on the first floor is not the only option for an aging-in-place improvement. When the property doesn’t allow for it or the homeowner preference is for the senior or master suite to be located on a second floor there is the option for installing an elevator or improving an existing stairway to provide a motorized lift seat. As the projects grow in complexity the necessity for advice from a licensed architect and/or a CAPS contractor will become an obvious first step. Equivalent to CAPS certification courses for Virginia architects is the Universal Design certification provided by Virginia Housing Development Authority, VHDA.
Tags: aging, Aging-in-place, CAPS, care-giver, fex-suite, in-law, independence, remodeling, senior, suites, universal design, VHDA
Walk-through inspections – How to do it by the book
posted on Friday, November 1st, 2013 at 11:37 amThe residential building industry standard for workmanship is documented in a publication called the Residential Construction Performance Guidelines. It is the bible for judging a contractor’s workmanship for a homeowner or for a realtor at a walk-through inspection evaluating the completion of a project. Unfortunately, most contractors rarely refer to it. It can resolve many a dispute about what is reasonable to expect compared to what is actually delivered.
It has been a “go to” benchmark reference for reasonable expectations of performance in the goods and services provided by the residential construction industry. It was originally published more than 30 years ago by the National Association of Home Builders. It is in its fourth edition, copy write 2010, available for sale on-line at NAHB; earlier editions can be downloaded for free. I will provide a link to download the third addition for free; not that much different than the fourth edition at $45.
The current edition Guideline is subdivided into thirteen subject areas of construction work that roughly approximate the sequence of tasks that are followed from the start of a project concerning Site Work and excavation to the conclusion of a project, turning over the key. Within each subject area there are subtopics that pertain to particular work elements of a project, for example Concrete Slab under the subject area of Foundations. The format has not changed since the first edition where each subtopic area describes a problem Observation, followed by a Performance Guideline, followed by a Corrective Measure.
Among the thirteen subject areas that could come up in evaluating the final readiness of a project for occupancy I have divided them into two approximate categories here: (1) primarily Code Inspection Items, and (2) everything else that that a homeowner would like to look good and work dependably. A city code inspector will have had to investigate and approve important aspects of the nine Performance Guideline subject areas for being in compliance with local building codes, including:
- Site Work
- Foundation
- Interior Floor Construction (framing)
- Walls (flashing, insulation, windows and doors)
- Exterior Finishes (flashing and waterproofing)
- Plumbing
- Electrical
- Interior Climate Control
- Landscaping (final grading and drainage)
If a final walk-through inspection of a project or house has a concern about one of these nine subject areas of workmanship the homeowner or the realtor can call the city to investigate the issue for an authoritative evaluation. It is the four remaining performance areas that are somewhat more subjective, though no less a matter of great concern before accepting the workmanship as satisfactory. These areas are listed, including:
- Roofs
- Interior Finish
- Flooring
- Miscellaneous (fireplaces, stoops, decks, garages, driveways, and sidewalks)
Just taking one of these areas as an example the reader will get an idea of the value of referring to the Residential Construction Performance Guidelines for resolving a dispute. Under the subject area of Roofs one of the subtopic (6-4-9) reads:
Observation: Asphalt shingles have developed surface buckling.
Performance Guideline: Asphalt shingle surfaces need not be perfectly flat. However, buckling higher than ¼ inch is considered excessive.
Corrective Measure: The contractor shall repair all areas as necessary to meet the performance guideline.
This example illustrates how the Residential Construction Performance Guideline works. There are dozens of other examples of building standards that could come under discussion, even in the area that we have categorized as Code Inspection Items. A contractor is not under obligation by any law or regulatory license authority to abide by the Guideline. However, it can be a useful tool in resolving construction readiness issues at a walk-through inspection. We have discovered a free on-line download of the third edition of this publication (linked here).
Tags: construction, inspections, NHBA, performance guidelines, project, remodeling, residential, walk-through, workmanship


