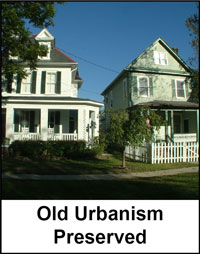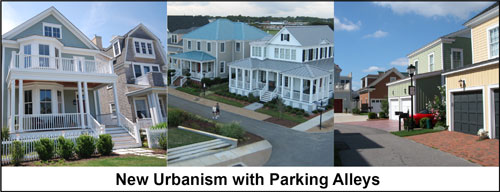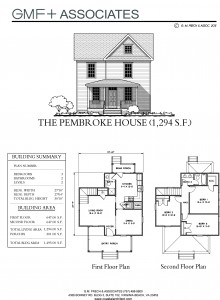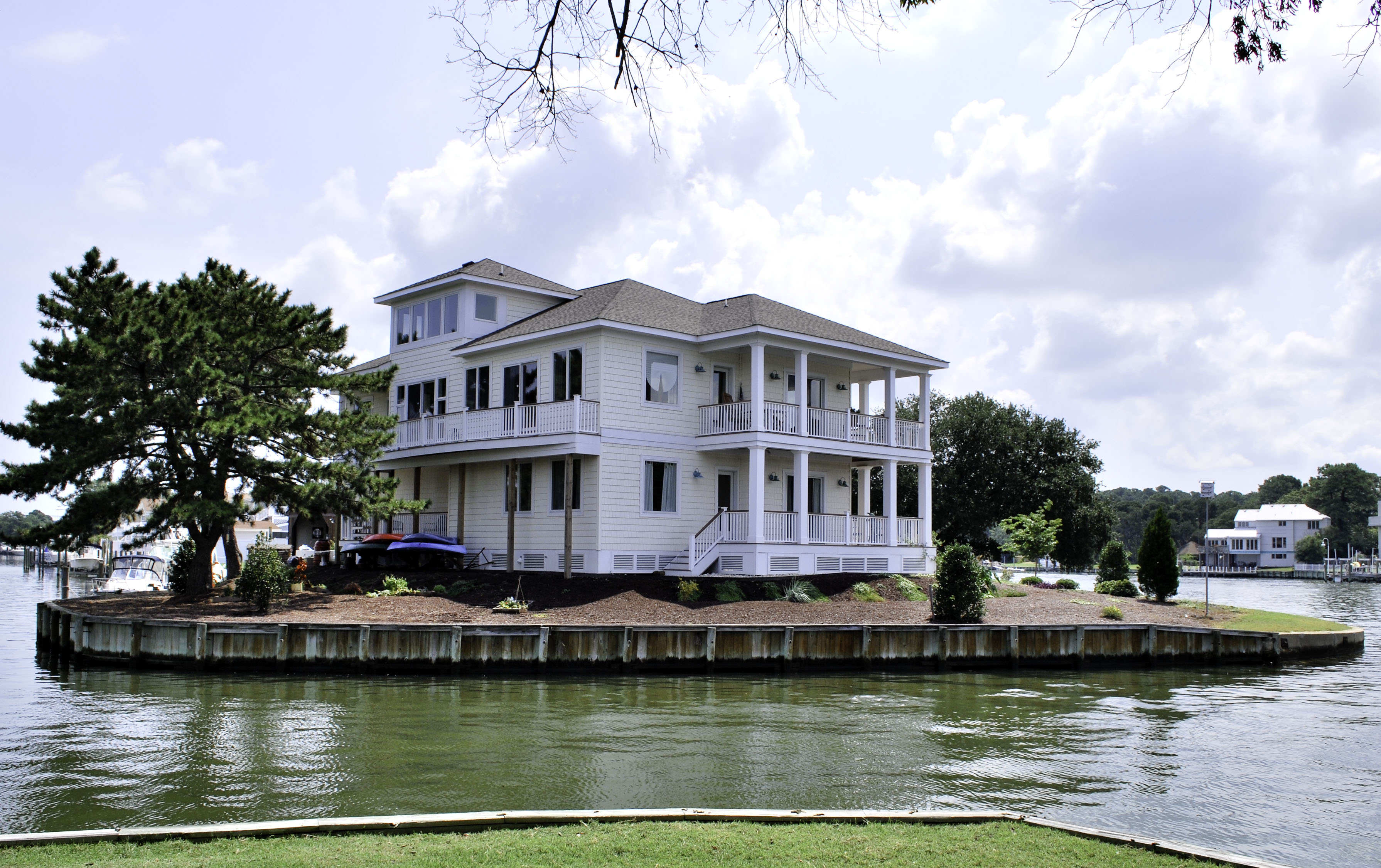You are currently browsing all posts tagged with 'porches'.
Where to park cars – old urbanism vs new urbanism
posted on Friday, November 15th, 2013 at 12:23 pmIn the days before automobiles dominated the neighborhood streets a single family car could park on the street in front of a house or in an alley behind the house, or on the side of the house, or in a detached garage behind the house. Urban streets were historically never equipped to deal with multiple car households. The attention to multiple-car garages facing the street is a suburban phenomenon. That style of neighborhood provides homes that are dominated by a garage, the driveway to get to it, and inevitably, unsheltered cars parked on these driveways, since there is a lot of stuff in the garage already (especially aggravating in localities where home do not have basements.)
 Planners and designers of ideal city streetscapes are understandably concerned by the over attention given to dealing with the automobile in the front yard of suburban homes. Among the many tenets of NEW URBANISM is the desire to return to a style of residential development that is dominated by people and porches and pedestrian sidewalks and landscaping, rather than garages and driveways and front lawns. The real estate marketplace is coming along slowly to the return to the value of an idyllic streetscape, but not without some holdouts kicking and thumping for suburban automobile accommodations, a la 1960’s, when gas was cheap and roads less congested.
Planners and designers of ideal city streetscapes are understandably concerned by the over attention given to dealing with the automobile in the front yard of suburban homes. Among the many tenets of NEW URBANISM is the desire to return to a style of residential development that is dominated by people and porches and pedestrian sidewalks and landscaping, rather than garages and driveways and front lawns. The real estate marketplace is coming along slowly to the return to the value of an idyllic streetscape, but not without some holdouts kicking and thumping for suburban automobile accommodations, a la 1960’s, when gas was cheap and roads less congested.
The convenience of the alley garage and its driveway has obvious appeal, keeping cars behind the house instead of facing the street. This is possible when a development is being created from scratch. It allows lots can be narrow, houses closer together; add front porches within talking distance of a person walking on a front sidewalk. Presto! the end result can look just like urban streets of the early 20th century and even more so when contractors can be directed to provide a style of the house architecture to look historical. There are many nostalgic styles to emulate, every community has some architectural presidents with characteristic details to copy.
A development that provides for garages in the alley is not really a new concept. It has been around since horse drawn carriages. Its appeal is coming back in vogue along with a revived interest in home architectural styles fashioned to match early 1900’s neighborhood streets: Victorian, Arts and Craft, Shingle, Colonial Revival, to name a few. Creating the NEW old urbanism is most successful when the streets and lots are laid out with a certain organized irregularity that requires different size homes and even a mix of multi-family with single-family structures. This mixture of lot sizes and densities is a radical departure from a typical suburban development strategy that seeks to keep everything the same encouraging builders to repeat a model house style again and again.
The development of East Beach in Norfolk is a new urbanism development that is fashioned to provide all of the virtues of old urbanism, including rear alleys for the automobiles. It is a masterpiece of neighborhood planning and walkable streets, including a number of parks (house lots are too small for children and dogs to run) and walking paths for pedestrians. Its randomness belies the carefully laid out opportunities for landscape vistas, architectural discovery, and meeting places. There is one other important planning ingredient that has insured continuity of the nostalgic neighborhood theme; enter the “town architect”. In the words of a Congress for New Urbanism article about East Beach in 2011:
The architecture of the homes is carefully managed by a design process that includes a full time town architect, a 5 member design review committee, and an award winning Pattern Book. No two houses are alike. There are 4 vernacular styles fashioned after traditional Tidewater Virginia architecture…. The homes are designed and built by a 35 member architects guild and a 20 member builders guild. Implementation of the design is enforced with frequent field inspections. Exterior materials are durable, sustainable products designed to have lasting, enduring quality and look natural. No vinyl siding or PVC railings are permitted.
The result is a neighborhood of tenacious resident loyalty and shared values inspiring community celebrations and activities. Households are passionate about preserving the character their neighborhood. The love for it as a place to live is noticeable everywhere you look in East Beach. The simple decision to get private automobiles out of the view is hugely important to the beauty of the community. That feature alone suggests how important it is to the potential success of future planned urban residential development layouts, making a difference in residents emotional attachment to their neighborhood; stabilizing prices into the future.
Tags: alleys, Culpepper Landing, East Beach, Neighborhood, new urbanism, parking, porches
Specifying “affordability” in Traditional Neighborhood Design
posted on Wednesday, September 14th, 2011 at 6:15 pmRedevelopment planners are facing a new challenge for replacing deteriorated single-family houses with new homes that conform to Traditional Neighborhood Design standards, including that prospective buyers cannot qualify for the selling price of the new home. A sagging economic climate has made getting financing to purchase a new home increasing difficult for more and more prospective homeowners. The cost of construction has not dropped enough to make new homes more affordable. The result is many builders are unwilling to invest in new construction for urban in-fill properties.
Norfolk Redevelopment and Housing Authority recently took a proactive approach to meeting this challenge. It is based on the assumption that if it could offer to their single-family builders new TND house plan that was less expensive to build, the construction cost could come down to a selling price that would enable today’s homebuyer to qualify for its purchase. Willing builders would jump at the chance, right?
How do they find a satisfactory house plan that meets the design standards of traditional neighborhood design and costs less to build?
Here are ten ways to accomplish that objective:
1. Reduce square feet. A 3-bedroom house on a small lot can be as small as 1,200 SF without being too small to be comfortable. Neighborhood streetscape density can dictate the maximum space between houses and the appropriate house width. This considera-
tion along with minimum room widths can increase the minimum to around 1,300 SF.
2. Reduce room separation walls. Open kitchens to dining areas; living rooms and foyers; hallways and laundry space.
3. Reduce bathrooms. Historical house plans from the early 20th Century typically had one full bath for a whole house. Today we can design for a single full bath located in the hall convenient to all the bedrooms, with chambered areas for multiple use; a powder room on the first floor is sufficient unless there is a bedroom.
4. Reduce building offsets. Straight walls use less lumber to construct; long walls are more cost efficient that short walls; a square is the most efficient building shape.
5. Modest size bedrooms are okay. Give priority to large spaces in the open areas where the family gathers as a group. Historically speaking, house plans typically had small bedrooms, in Europe they still do.
6. Concentrate plumbing into one quadrant. Minimize the length and number of drainage and water lines.
7. Avoid unnecessary windows and doors. Design for window balance and proportions on the front profile as viewed from the street, other sides of the house can have one window per room.
8. Reduce the number of shingles on the roof. Keep roof slopes the minimum necessary to achieve historical architectural style; avoid dormers.
9. Minimize porches and details. TND architecture will certainly deal with a covered entry porch. Strive to keep it simple and locate it as close as allowed to the sidewalk.
10. Locate house with space on one side to park at least one car off the street. It is desirable to leave enough space to construct a detached garage at a later time.
NRHA sent out an RFP in July, 2011, to local architects and builders, to develop new house plans that would meet affordability parameters based upon a published preliminary plan that its in-house architects derived. The resulting construction plans would be published in its on-line HOUSE PLANS LIBRARY where pre-approved urban plans are displayed for purchase from the architects and designers who own the copyrights. It remains to be seen whether the plans will found “acceptable” by builders for speculative projects or their own marketing agenda. Dozens of ready-to-build urban plans can be purchased from on-line plans websites.
It is worth comment what other planning approaches may be available to spur house construction action toward affordable products in the urban setting. What is the likelihood of success with the NRHA plans it is developing?
Tags: affordable, architecture, compact, design, house plan, low income, Neighborhood, new, plans, porches, sidewalks, single family, small, traditional, urban, workforce
Fortner Residence
posted on Thursday, January 28th, 2010 at 2:57 pmVirginia Beach, VA
This magnificent waterfront site is surrounded by deep water on three sides. The final design provides for the main living area and Master Bedroom to be on the second floor, which is surrounded by covered porches. The guest bedrooms are located on an elevated first floor, also surround by covered porches. This home is Earthcraft certified thanks to the efforts of contractor Craig Reed of Accent Builders in Virginia Beach.
Tags: Accent Builders, Craig Reed, Earthcraft, porches, Virgina Beach, waterfront house









