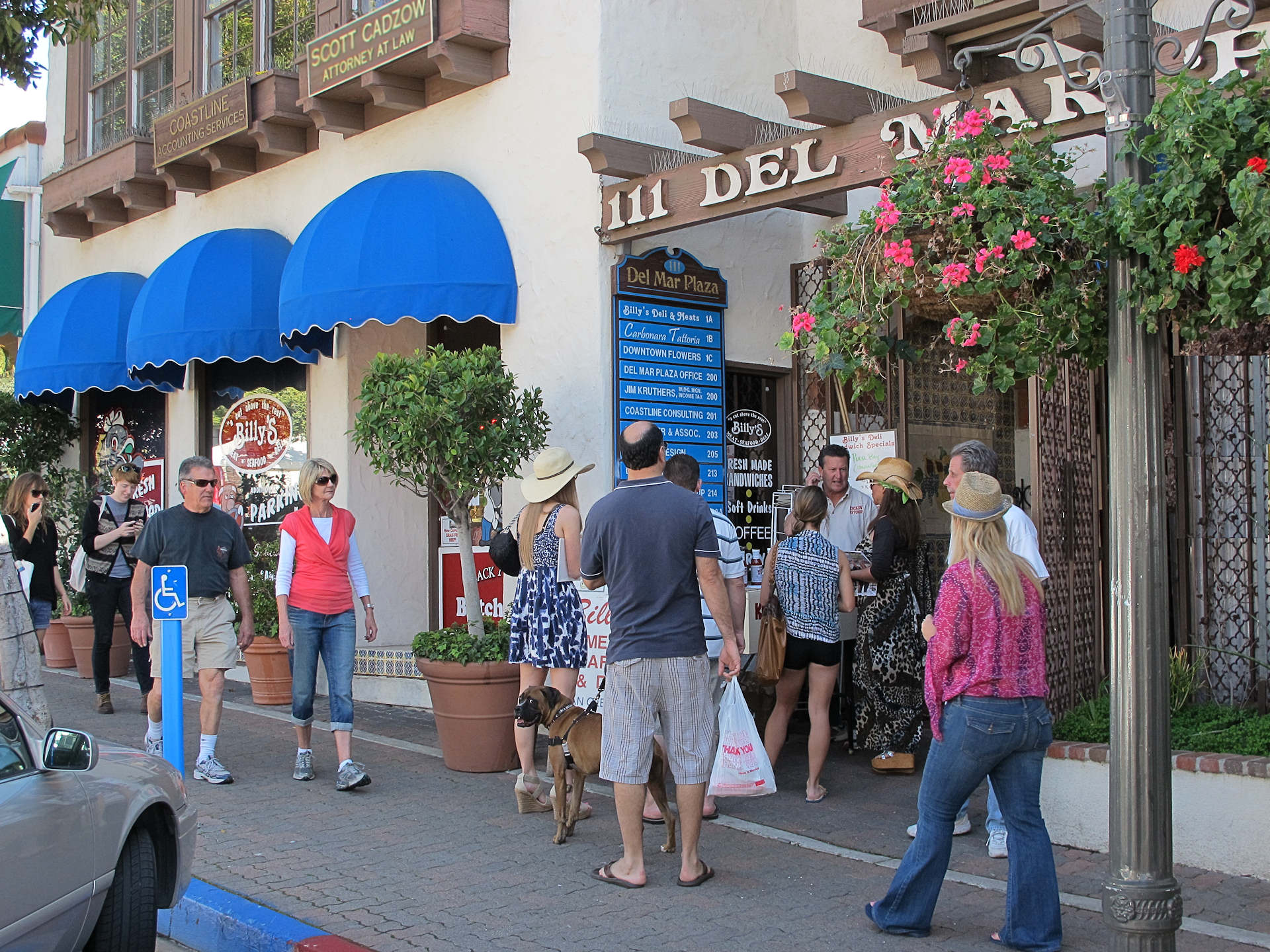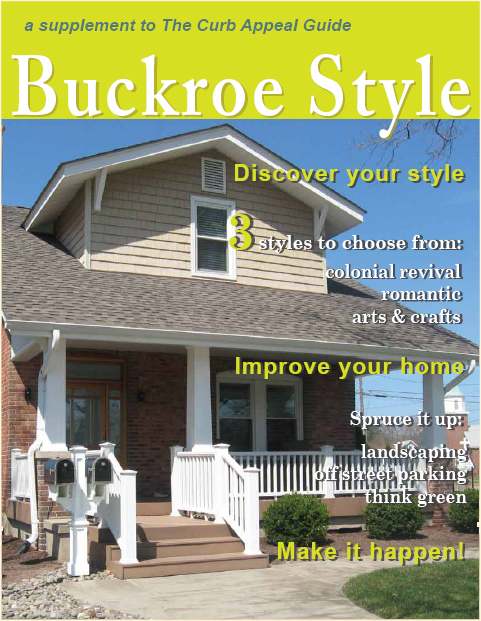You are currently browsing all posts tagged with 'plan'.
Four reasons to encourage and preserve NON-STANDARD BUILDING LOTS
posted on Tuesday, November 12th, 2013 at 1:58 pmWhat is a non-standard lot and how do they happen? Trying to fit a house on an odd shaped lot or a lot that is not the same as the majority of other lots in a neighborhood is the frequent cause of needing to apply for a variance at the local board of zoning appeals. A non-standard lot typically doesn’t provide the minimum width at the building line where the front wall of a house is supposed to be in line with the house next door.
As residential architects we enjoy dealing with the challenge of a non-standard lot. Builders, on the other hand, are happier when they can build the same house shape (changing the front elevation once in a while) over and over again. Sometimes I think that planners are persuaded to side with the builders who are constantly striving for sameness and street regularity.
- My Reason 1 for advocating that the boundaries of existing non-standard lots should be preserved, for the sake of neighborhood diversity. The special character of a particular residential street and the joy of living there for the various homeowners is improved with houses that do not all look the same. There is even a strong argument for deliberately encouraging lot layouts to be different in the same neighborhood so that houses cannot look the same as each other.The geometry of systematically drawing out lots for a new subdivision takes into account maximizing the number of possible lots in the context of providing a logical site drainage design, as well as compliance with the local subdivision ordinance. If one does this exercise with great diligence the end result is the absence of any non-standard lots.
Planners and site engineers may have gotten overly skillful, in recent times, laying out new subdivisions where the pattern of lots is perfectly uniform, perfectly boring. In is only when the subdivision process was more loosely enforced and developers were less concerned about repetitious products that non-standard lots came into being.
The City of Norfolk has a name for leftover lots in its urban neighborhoods. They are called Gem lots. Truthfully many of these lots are abandoned, now city owned, and need to be joined to adjacent properties for viable use and inclusion on the property tax roles. Occasionally the Gem lots can stand alone as a property for a new single-family home. We have designed homes as narrow as 12-0 feet for such a property.
- This brings me to reason number 2 for advocating restraint in the elimination of non-standard lots: an appropriate house for such a lot may need to be more compact and thereby more affordable to a family that otherwise could not own a home. Habitat for Humanity is just such a vehicle for getting this to happen with non-standard lots. We have created many houses for non-standard properties that were donated to HfH to build a home with volunteer labor and the world is better off for it.
- Reason number 3 for relishing the preservation of non-standard lots is the increased number of dwelling units per acre, higher urban density. This idea makes some surrounding homeowners nervous. More people living on my street could mean introducing a household that is “not like me” and more traffic and general fear of the unknown. Actually the social health of a neighborhood is improved by diversity and density; bringing with it an increased level of public services including police and fire protection, schools and public transportation.
- My 4th reason for standing up for preserving the existence of non-standard lots is the most compelling of all. To do so promotes a sustainable living choice by allowing a new house on a property that is already developed for construction, including the existence of public sewer and water and sidewalks and garbage collection and on it goes. Simply said, building on an in-fill lot saves energy and reduces the carbon footprint for a new home better than any other population growth strategy possible.
I was motivated to write this article from a question that was asked by a planner wanting to know what regulations may have been used elsewhere, for community wanting to follow a standard procedure to consolidate a non-standard lot into a larger parcel. I hope that the lots in question can be developed separately. We love the technical challenges and the social rewards of designing homes for non-standard lots.
Tags: baltimore, canton, house, lot, narrow, non-standard, plan, urban
SAN CLEMENTE, CALIFORNIA: RIPE FOR A FORM-BASED CODE IN LIEU OF GEATER ZONING RESTRICTIONS
posted on Friday, May 31st, 2013 at 10:58 amSan Clemente at first glance is to love it. The downtown is walkable, where locals and tourists alike stroll into Billy’s Deli, a barbershop, nail salon, wine shop and restaurants. Retail signage is subdued; restaurants and stores are open to the sidewalk, adorned with storekeeper smiles, well swept doorways and colorful flowers. What is not to like here? As a passionate observer of urban settlement patterns, my professional question is: “What instruments of planning and regulation have achieved this vitality and charm?”

Courtesy of DowntownSanClemente.com
In the Sun Post News, on the very day I was passing through there was an article about a proposed zoning ordinance that is under consideration. The ordinance proposes to limit downtown development to two-story building height. The article is full of good logic and refers to the current zoning ordinance as being a huge benefit towards accomplishing the streetscape that I am admiring on my visit. The evidence of the positive influence of zoning at work in San Clemente is everywhere, especially since there are no chain stores and no big box stores.
On the other hand, restrictive zoning regulations can, in time, produce some other less-desirable consequences. Segregating land uses creates a commuting and shopping travel necessity which generally results in greater dependence on the private automobile. Shopping malls are the pinnacle accomplishment/scourge of land use separation, combined with dependence on the private automobile. Dependence on the private automobile is at odds with working, recreating and shopping within walking distance of your where you live.
Rather than add additional zoning restrictions in San Clemente, I think that a difference approach should be considered, a Form-based Code. It is designed to address the relationship between building facades and public spaces. It is concerned with the form and mass of buildings in relation to one another, and the scale and types of streets and blocks and even landscaping. (It is not to be confused with design guidelines or general statements of policy. Form-based codes are regulatory, not advisory.)
The regulations and standards in form-based codes are presented in both diagrams and words. It is keyed to a regulating plan that designates the appropriate form and scale (and therefore, character) of the built environment, rather than concentrating on distinctions in land-use types and building size parameters. Although San Clemente has done well with restrictive zoning regulations, the city could facilitate maintaining the good that has been accomplished by considering the virtues of a form base code from here on out.
Form-based codes (FBC) are created to achieve a community vision based on the identifiable urban forms that have already been achieved or restored. Ultimately, a form-based code is a tool; the quality of development outcomes is dependent on the quality and objectives of the community plan that a code implements. Form-based codes are very place specific and usually regulate at the neighborhood scale or smaller, “maintaining the exiting character of Avenida del Mar and a couple of blocks of El Camino Real”. (Ocregister.com)
FBCs may be integrated into existing zoning ordinances and may be mandatory or implemented as an optional overlay zone. “Incentives such as faster permitting and higher density are often offered to make pedestrian-oriented, mixed use development enticing to developers.” (Langdon, 2006)
I am struck by the opportune moment of my Memorial Day visit to San Clemente, California. Not only did I discover a fabulous place to revisit someday; but I just may have stumbled upon a moment in time when the next millennium of planning that is currently underway can be protected, maintained, and even enhanced as it is about to adopt its new General Land Use Plan.
Tags: california, code, Form based, land use, plan, San Clemente, urban planning, zoning
Buckroe Beach, Hampton Virginia
posted on Wednesday, October 12th, 2011 at 8:07 pmBuckroe Neighborhood Preservation
Buckroe Style is a do-it-yourself guide for homeowners in Buckroe, Hampton, VA, that includes eight acres of sandy beach on the Chesapeake Bay. Buckroe is among the earliest of Virginia settlements, not long after Jamestown, although historically it was generally ignored by the well-to-do and investors. As a result its housing stock, while aged, is not especially distinctive, except upon close examination. It was an ideal target for creation and dissemination of this eight-page guideline that was prepared by GMF+ ASSOCIATES in 2010.
Tags: community, do-it-yourself, guideline, historical, improvements, Neighborhood, plan, residential, traditional, urban











