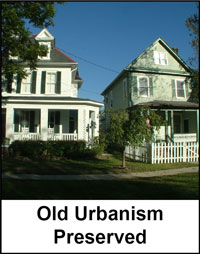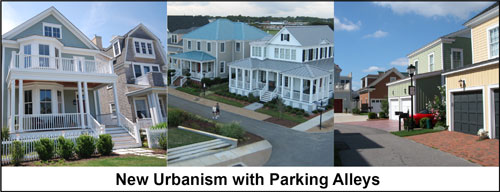You are currently browsing all posts tagged with 'parking'.
ACCESSORY DWELLING UNITS = affordable housing made easy
posted on Wednesday, November 27th, 2013 at 2:30 pmLocating affordable housing opportunities in an already existing neighborhood can get very controversial when a project for a pocket of such households is proposed to be located where none has existed before. On the other hand planners, funding agencies and the even the public at large are likely to find agreement in the concept of improving housing opportunities for single parent households, the marginally employed , empty nesters, workforce households, the elderly, the infirm, long distance commuters, short term residents, and so on.
Taking a broad-minded view, most would agree that the more disperse affordable housing is integrated into a community the better for society as a whole. It is a less controversial solution to allow an existing single family property owner to provide affordable housing on their own property for their own family member. But it is difficult to control a semi-independent family member quarters from becoming an apartment for rent on the open market. Therefore many communities have created restrictions in their zoning regulations that prevent this type of affordable housing from being built.
There is little argument against the economic and social advantages of being able to provide an addition/apartment to an existing house that could serve as a semi-independent suite for an aging parent. However, to breakthrough the rule that only one dwelling should exist on a lot intended for one house is no small matter in a typical zoning district. Therefore, getting a permit to build a typical ADU project, such as an apartment above a two-car detached garage, could entail changing the permitted uses in designated zoning districts, changing the definition of a dwelling unit or creating a new type of zoning district, such as what the City of Norfolk has done, to follow below.
The restrictions start with forbidding the installation of more than one kitchen in house zoned for one household. This law was conceived at a time in the history of urban development patterns when suburbia ruled the future view of American land use; houses looked a lot alike, had the private car parked on a driveway in front of the door to an attached garage and were occupied by a two-parent household with children. But today the facts are:
The percentage of American households with children under 18 living at home [2009 USA Today] has hit the lowest point — 46% — in half a century.
The majority of today’s households are more likely to see the advantages of related or unrelated individuals living at the same address, and eating separately is a part of that living arrangement.
The next most bothersome limitation to providing an Accessory Dwelling Unit on a single family property is the size limit of the accommodations. In Virginia Beach the ordinance for what is called “a flex suite” provides for a maximum size of 500 SF or 20% of the floor area of the existing house. This is roughly the area of a two-car garage. It is very challenging to provide the facilities needed for a semi-independent lifestyle (bedroom, sitting space, kitchen, bath, private entry) in this small space.
A similar floor area restriction is very much related to the general area limit for accessory buildings, including a garage or pool house. The limit of 500 SF for a detached garage serves as enough space for an enclosure for two cars. The problem is there is no allowance provision for living space above the garage, typically called a carriage house. It is very good engineering economy to construct such a living quarters over a garage with its own private entry stair. But the zoning administrator is apt to count all of the space over the garage as additional square feet.
The criteria for habitable living space is any space with a ceiling height of 7 feet or greater. This living space definition is found in the International Building Code. The building official is quick to count any attic space that has a height of 7-0 feet or more as part of the 500 SF limit. The result of this anomaly is that architects and designers of detached garages must diminish the building height to have a very minimal attic. The 7-0 living space criteria when combined with the 500 SF floor area limit makes for some very squat looking detached garages.
I have two immediate recommendations that would help clear the way for affordable housing quarters on existing single family properties: (1) allow for a kitchen with its own cooking facilities (range) to be included in the accessory living quarters permit, and (2) do not count living space above a garage as part of the 500 SF of allowable ground area for a detached structure. Instead, write a code provision that gives planners the discretion to allow accessory dwelling units in designated residential districts that includes kitchens and carriage houses.
The discretionary allowance for ADU’s could be required to demonstrate provision for parking for the main house as well as the accessory quarters. There could be an architectural review of the height and width and stairs for carriage house designs. In the Norfolk Zoning Ordinance there is a provision for what is called an Urban District. It reads as follows:
10-12 Urban Residential District (UR).
10-12.1Purpose statement. The purpose of the Urban Residential District is to provide development opportunities in older neighborhoods by encouraging the construction of new, urban homes. The district permits a mixture of townhouses and detached one-family homes, including the possibility of auxiliary structures which can contain a secondary dwelling unit located on larger lots.
10-12.2Auxiliary structure. For purposes of the Urban Residential District, an auxiliary structure is expressly permitted to contain a dwelling unit and shall meet each of the following criteria:
(a) The structure is no greater than the primary dwelling in all dimensional aspects including, but not limited to, building height, width, length, and square footage.
(b) The structure is located on the same lot as the principal dwelling unit.
Some more progressive municipalities have taken steps to allow carriage houses on single-family properties when access and parking spaces are adequately provided. The end result has not proved catastrophic, even when allowed to be rented to non-family member tenants. The motivation to allow carriage house tenancy is typically associated with developments where relatively high dwelling unit density is not controversial and vacant property is at a premium.
Tags: ADU, affordable, apartments, carriage house, housing, parking, single family, urban
Where to park cars – old urbanism vs new urbanism
posted on Friday, November 15th, 2013 at 12:23 pmIn the days before automobiles dominated the neighborhood streets a single family car could park on the street in front of a house or in an alley behind the house, or on the side of the house, or in a detached garage behind the house. Urban streets were historically never equipped to deal with multiple car households. The attention to multiple-car garages facing the street is a suburban phenomenon. That style of neighborhood provides homes that are dominated by a garage, the driveway to get to it, and inevitably, unsheltered cars parked on these driveways, since there is a lot of stuff in the garage already (especially aggravating in localities where home do not have basements.)
 Planners and designers of ideal city streetscapes are understandably concerned by the over attention given to dealing with the automobile in the front yard of suburban homes. Among the many tenets of NEW URBANISM is the desire to return to a style of residential development that is dominated by people and porches and pedestrian sidewalks and landscaping, rather than garages and driveways and front lawns. The real estate marketplace is coming along slowly to the return to the value of an idyllic streetscape, but not without some holdouts kicking and thumping for suburban automobile accommodations, a la 1960’s, when gas was cheap and roads less congested.
Planners and designers of ideal city streetscapes are understandably concerned by the over attention given to dealing with the automobile in the front yard of suburban homes. Among the many tenets of NEW URBANISM is the desire to return to a style of residential development that is dominated by people and porches and pedestrian sidewalks and landscaping, rather than garages and driveways and front lawns. The real estate marketplace is coming along slowly to the return to the value of an idyllic streetscape, but not without some holdouts kicking and thumping for suburban automobile accommodations, a la 1960’s, when gas was cheap and roads less congested.
The convenience of the alley garage and its driveway has obvious appeal, keeping cars behind the house instead of facing the street. This is possible when a development is being created from scratch. It allows lots can be narrow, houses closer together; add front porches within talking distance of a person walking on a front sidewalk. Presto! the end result can look just like urban streets of the early 20th century and even more so when contractors can be directed to provide a style of the house architecture to look historical. There are many nostalgic styles to emulate, every community has some architectural presidents with characteristic details to copy.
A development that provides for garages in the alley is not really a new concept. It has been around since horse drawn carriages. Its appeal is coming back in vogue along with a revived interest in home architectural styles fashioned to match early 1900’s neighborhood streets: Victorian, Arts and Craft, Shingle, Colonial Revival, to name a few. Creating the NEW old urbanism is most successful when the streets and lots are laid out with a certain organized irregularity that requires different size homes and even a mix of multi-family with single-family structures. This mixture of lot sizes and densities is a radical departure from a typical suburban development strategy that seeks to keep everything the same encouraging builders to repeat a model house style again and again.
The development of East Beach in Norfolk is a new urbanism development that is fashioned to provide all of the virtues of old urbanism, including rear alleys for the automobiles. It is a masterpiece of neighborhood planning and walkable streets, including a number of parks (house lots are too small for children and dogs to run) and walking paths for pedestrians. Its randomness belies the carefully laid out opportunities for landscape vistas, architectural discovery, and meeting places. There is one other important planning ingredient that has insured continuity of the nostalgic neighborhood theme; enter the “town architect”. In the words of a Congress for New Urbanism article about East Beach in 2011:
The architecture of the homes is carefully managed by a design process that includes a full time town architect, a 5 member design review committee, and an award winning Pattern Book. No two houses are alike. There are 4 vernacular styles fashioned after traditional Tidewater Virginia architecture…. The homes are designed and built by a 35 member architects guild and a 20 member builders guild. Implementation of the design is enforced with frequent field inspections. Exterior materials are durable, sustainable products designed to have lasting, enduring quality and look natural. No vinyl siding or PVC railings are permitted.
The result is a neighborhood of tenacious resident loyalty and shared values inspiring community celebrations and activities. Households are passionate about preserving the character their neighborhood. The love for it as a place to live is noticeable everywhere you look in East Beach. The simple decision to get private automobiles out of the view is hugely important to the beauty of the community. That feature alone suggests how important it is to the potential success of future planned urban residential development layouts, making a difference in residents emotional attachment to their neighborhood; stabilizing prices into the future.
Tags: alleys, Culpepper Landing, East Beach, Neighborhood, new urbanism, parking, porches


