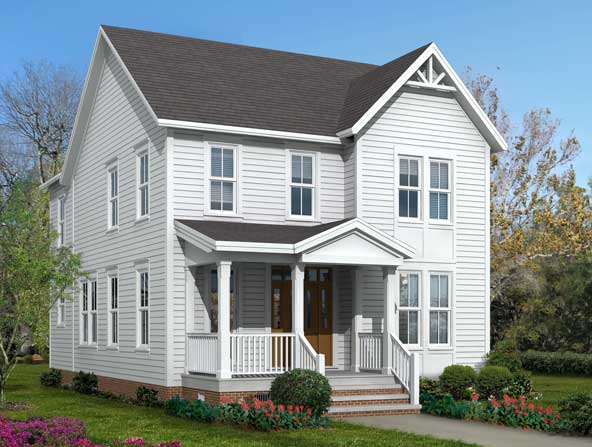You are currently browsing all posts tagged with 'NRHA'.
-Builders and Designers Guild- Norfolk Revelopment and Housing Authority
posted on Saturday, November 12th, 2011 at 7:50 pmThe restoration and preservation of quality neighborhoods with sound housing stock is a common mantra for city planners and redevelopment authorities. The typical agenda for achieving this ideal is by setting limits of where and what can be built within jurisdictional boundaries; regulating the methods and quality of construction by State building codes. This effort may be the “stick” approach as opposed to using the “carrot” method. I want to report how the Norfolk Redevelopment and Housing Authority is successfully experimenting with the other approach.

A “carrot” approach is so logical it is surprising how little effort has been spent institutionalizing it compared to the creation of endless enforcement of regulations and volumes of land use maps. Simply ask the question: How did quality building and good planning result in middle ages or other places and times before regulations? ANSWER: There was an attitude of self regulation and workmanship pride among the tradesmen. It set a standard of quality if not excellence.
The Design and Construction Services Department within NRHA has created what it calls the Builders and Designers Guild. In the tradition of fostering pride and high standards of workmanship, builders of demonstrated experience and favorable reputation can apply for membership. When a single-family property is released for new construction and/or rehabilitation only Guild Builders are eligible to submit bids. The guild has been in existence for just five years, following a set of guidelines for membership eligibility, benefits, quality assurance, and guild sustenance.
Pre-selected house plans for a new project are identified by NRHA architects, from a library of plans that are evaluated for consideration on a new project site. The plans come from Guild Architects and Designers and other sources. The criteria for preferred architectural styles in the design of new house plans must be consistent with traditional neighborhood designs as published in its Pattern Book for Norfolk Neighborhoods.
New project properties are conveyed to a guild-member builder with deed convenants to be carried forward with the resale of the property to help prevent the recurrence of blight and to set a prevailing standard of architectural style to be maintained.
Guild builders and designers are brought together for periodic meetings to encourage sharing of knowledge and recent experiences as well as attend educational presentations about new products and methods of construction. Recently the emphasis has been on “green” building techniques and products. It is currently required that every new home on an NRHA property must meet the standards of at least one of the third-party green accreditation programs.
Among the most recent guild initiatives has been the establishment of Guild Builder branding and logo identification promoting its reputation for value, quality, commitment, integrity and green conservation. A video has been posted on YouTube that tells the story of the progress and pride that has emerged among the members of NRHA’s Builders and Designers Guild.
Tags: builders guild, Norfolk, NRHA, planning, redevelopment and housing, Virginia
NRHA
posted on Tuesday, November 9th, 2010 at 2:47 pmNorfolk, VA
In 2009 GMF+ Associates was commissioned to create prototype single-family house plans for possible LEED certification. These houses were designed for urban infill lots in selected NRHA neighborhoods. Strict architectural styling guidelines were followed to create three distinct models in keeping with the historical precedents of Norfolk area. The house plans featured many energy saving products and methods of construction including SIPS (structural insulated panels), insulated crawl spaces and air handlers located in conditioned spaces. The houses that have been built to date qualify for ENERGY STAR and EARTHCRAFT certifications. ACS Contractors of Portsmouth is the builder of the house shown in the photos.
Tags: builders guild, earth craft, green, Norfolk, NRHA, sips, TND











