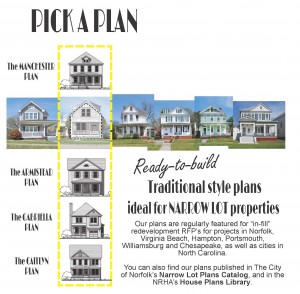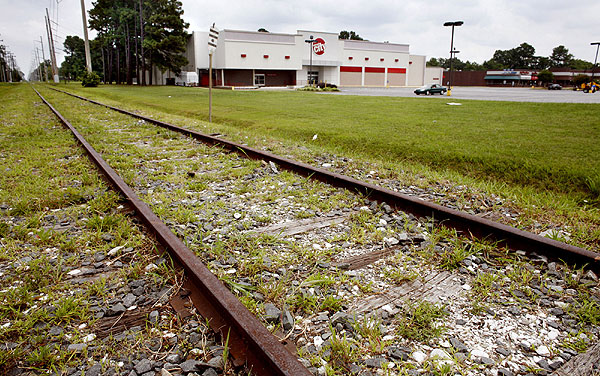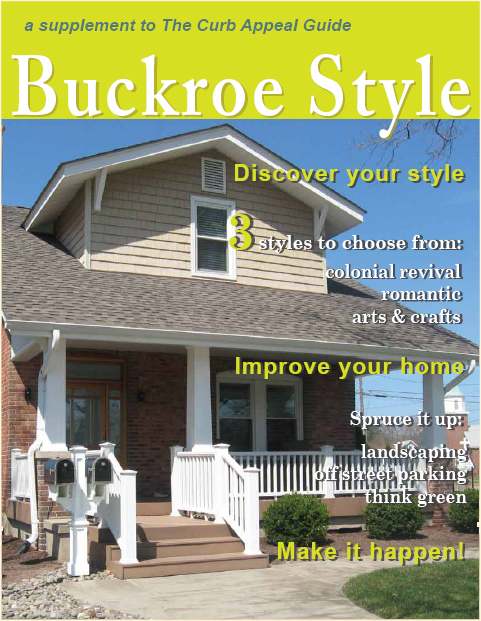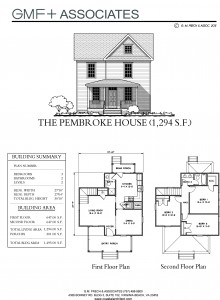You are currently browsing all posts tagged with 'Neighborhood'.
Anatomy of a Modern Farmhouse, plan
posted on Monday, April 24th, 2017 at 12:09 pm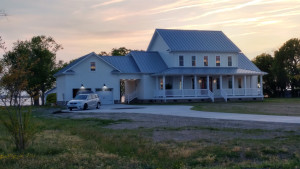
According to the building style trend trackers the Modern Farmhouse is “In”. As we read the hype, this style calls for covered porches on the front an rear and a very open floor plan with first floor master. We have named this model plan Knots Island Farmhouse
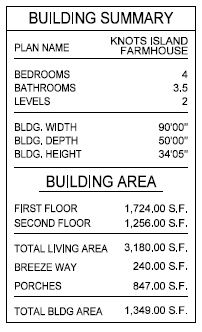
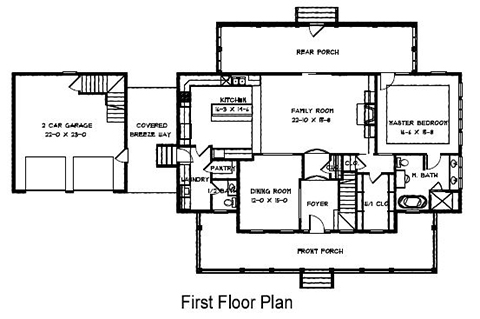
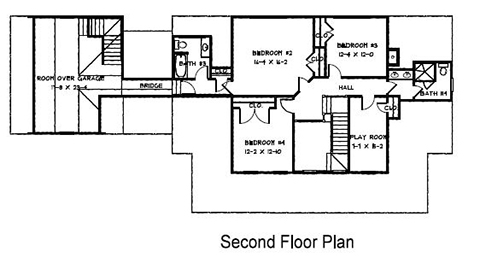
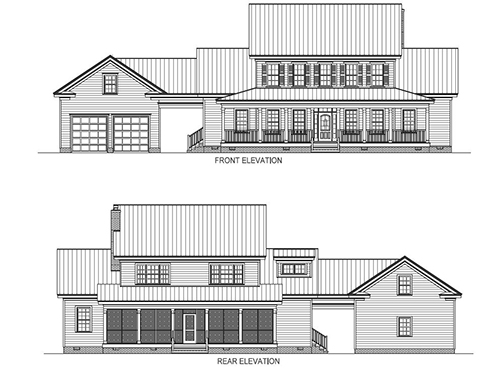
Tags: farmhouse, Hampton Roads, Neighborhood, residential, single family
Where to park cars – old urbanism vs new urbanism
posted on Friday, November 15th, 2013 at 12:23 pmIn the days before automobiles dominated the neighborhood streets a single family car could park on the street in front of a house or in an alley behind the house, or on the side of the house, or in a detached garage behind the house. Urban streets were historically never equipped to deal with multiple car households. The attention to multiple-car garages facing the street is a suburban phenomenon. That style of neighborhood provides homes that are dominated by a garage, the driveway to get to it, and inevitably, unsheltered cars parked on these driveways, since there is a lot of stuff in the garage already (especially aggravating in localities where home do not have basements.)
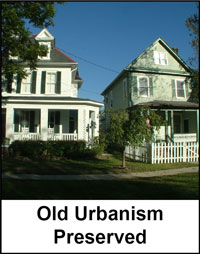 Planners and designers of ideal city streetscapes are understandably concerned by the over attention given to dealing with the automobile in the front yard of suburban homes. Among the many tenets of NEW URBANISM is the desire to return to a style of residential development that is dominated by people and porches and pedestrian sidewalks and landscaping, rather than garages and driveways and front lawns. The real estate marketplace is coming along slowly to the return to the value of an idyllic streetscape, but not without some holdouts kicking and thumping for suburban automobile accommodations, a la 1960’s, when gas was cheap and roads less congested.
Planners and designers of ideal city streetscapes are understandably concerned by the over attention given to dealing with the automobile in the front yard of suburban homes. Among the many tenets of NEW URBANISM is the desire to return to a style of residential development that is dominated by people and porches and pedestrian sidewalks and landscaping, rather than garages and driveways and front lawns. The real estate marketplace is coming along slowly to the return to the value of an idyllic streetscape, but not without some holdouts kicking and thumping for suburban automobile accommodations, a la 1960’s, when gas was cheap and roads less congested.
The convenience of the alley garage and its driveway has obvious appeal, keeping cars behind the house instead of facing the street. This is possible when a development is being created from scratch. It allows lots can be narrow, houses closer together; add front porches within talking distance of a person walking on a front sidewalk. Presto! the end result can look just like urban streets of the early 20th century and even more so when contractors can be directed to provide a style of the house architecture to look historical. There are many nostalgic styles to emulate, every community has some architectural presidents with characteristic details to copy.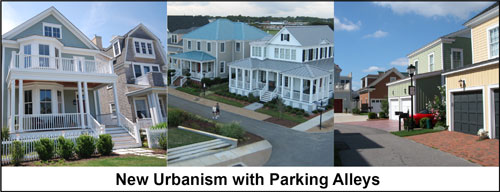
A development that provides for garages in the alley is not really a new concept. It has been around since horse drawn carriages. Its appeal is coming back in vogue along with a revived interest in home architectural styles fashioned to match early 1900’s neighborhood streets: Victorian, Arts and Craft, Shingle, Colonial Revival, to name a few. Creating the NEW old urbanism is most successful when the streets and lots are laid out with a certain organized irregularity that requires different size homes and even a mix of multi-family with single-family structures. This mixture of lot sizes and densities is a radical departure from a typical suburban development strategy that seeks to keep everything the same encouraging builders to repeat a model house style again and again.
The development of East Beach in Norfolk is a new urbanism development that is fashioned to provide all of the virtues of old urbanism, including rear alleys for the automobiles. It is a masterpiece of neighborhood planning and walkable streets, including a number of parks (house lots are too small for children and dogs to run) and walking paths for pedestrians. Its randomness belies the carefully laid out opportunities for landscape vistas, architectural discovery, and meeting places. There is one other important planning ingredient that has insured continuity of the nostalgic neighborhood theme; enter the “town architect”. In the words of a Congress for New Urbanism article about East Beach in 2011:
The architecture of the homes is carefully managed by a design process that includes a full time town architect, a 5 member design review committee, and an award winning Pattern Book. No two houses are alike. There are 4 vernacular styles fashioned after traditional Tidewater Virginia architecture…. The homes are designed and built by a 35 member architects guild and a 20 member builders guild. Implementation of the design is enforced with frequent field inspections. Exterior materials are durable, sustainable products designed to have lasting, enduring quality and look natural. No vinyl siding or PVC railings are permitted.
The result is a neighborhood of tenacious resident loyalty and shared values inspiring community celebrations and activities. Households are passionate about preserving the character their neighborhood. The love for it as a place to live is noticeable everywhere you look in East Beach. The simple decision to get private automobiles out of the view is hugely important to the beauty of the community. That feature alone suggests how important it is to the potential success of future planned urban residential development layouts, making a difference in residents emotional attachment to their neighborhood; stabilizing prices into the future.
Tags: alleys, Culpepper Landing, East Beach, Neighborhood, new urbanism, parking, porches
HISTORICALLY APPROPRIATE HOUSE PLANS FOR URBAN INFILL PROPERTIES
posted on Tuesday, May 7th, 2013 at 10:21 amAmong the blight clearance strategies of a Redevelopment and Housing Authority they routinely purchase properties that are in poor condition or foreclosed or otherwise unsuitable for the health, safety and welfare of a neighborhood. This approach is especially effective when contiguous properties are involved and it can implement several houses at a time to replace deteriorated housing stock with new affordable construction.
In many cases an RHA finds itself with an opportunity to call for new homes to be built in a similar architectural style as the historical character of the existing neighborhood. This is accomplished by publishing Requests for Proposals (RFP’s) asking for builders and/or developers to use certain pre-selected plans. The plans come from portfolios where independent architects publish ready-to-build editions of historically appropriate traditional neighborhood designs.
Many urban homes were originally built on the small narrow lots platted in the early 1900’s. Some of these house plans came from pattern-book catalogs such as Sears and Roebuck. It is appropriate that a replacement house plan, a century later, should come from a similar catalog of plans. The character of the old neighborhood can be retained with this strategy of individual lot infill projects.
GMF+ attended the Virginia Association of Housing and Community Development Officials VAHCDO conference in May 2013 in Virginia Beach. It provided a vendor table display at the event where a catalog of its historical urban infill house plans was available. The same plans can be seen on this website as NARROW LOT PLANS. These plans are regularly featured in RFP’s for in-fill projects in Norfolk, Virginia Beach, Portsmouth, Williamsburg and Chesapeake, as well as cities in North Carolina.
Tags: infill, narrow lot, Neighborhood, Norfolk, PHA, plans, RHA, TND, urban, VAHCDO
Light Rail extension into Virginia Beach, sooner, rather than later
posted on Sunday, February 5th, 2012 at 9:51 pmDoes a proper vision of the future form of Hampton Roads include light rail transit? The question is more controversial than I imagined, most recently triggered by the story in the Virginia Pilot that there could be a referendum in November for the extension of the Tide into Virginia Beach. As of this writing, there is posted nearly 300 reader comments in response to the article written one week ago. The article included some of the political “weighing in” of local elected officials.
My own attitude starts with the notion that the actions to be taken should be directed at maintaining and improving the region as a healthy place to live, recreate, earn a living, enjoying the beauty of the surroundings and preserving it for future generations. (Insert the name of your home place, there should be no disagreement.) Does that vision include light rail transit? I think it does. Here are some reasons that creating a referendum in November are timely opportunity to take:
1. The Tide has demonstrated a measure of success but it is incomplete until it is extended to include linking with a larger geographic area and the other cities of Hampton Roads. (The future of the automobile as the only mode of transportation for creating settlement patterns of the best urban places possible is changing.) The longer the extension of the Tide is put off the greater will be the delay in realizing the best vision of the future of this place, Hampton Roads.
2. There is a financial opportunity to make the extension to Virginia Beach in a not-too-distant future by virtue of the federal funding that is available. It is the best priority to follow, as a practical matter, since it will take decades for the full realization of the light rail network that is desirable in the “best future” vision.
3. A six-million dollar study is underway, purportedly to recommend the most practical form for the future of public transit in Hampton Roads. (There is no doubt that an increased interest in public transit in the future of this region is coming. That is a sure bet. What form it takes, buses or rapid transit or light rail, will shape the future development patterns for the better or worse.) Is it necessary to have a high-powered study completed to have an opinion on a vision of the future? Is the price tag really that much in doubt? Is the allocation of funds to create this transportation improvement that much different than making new roads or bridges to subsidize our dependence on the automobile?
4. Doing nothing, postponing or avoiding taking a stand on how to improve public transit into the best vision of the future for Hampton Roads, is irresponsible. Since a referendum would be necessary at the completion of the study that could delay the time it takes to get the light rail option started and jeopardize the availability of federal funds, not to mention the increased capital expenditures due to rising construction costs.
5. Critics of the extension project have cited the crime problems of the Baltimore Light Rail Station in Linthicum as an inherent objection to light rail. But that is an irrelevant distraction to the opportunities at hand with the extension of the Tide into Virginia Beach. Neighborhoods are not all the same. Presumably spending 6 million dollars on a study provides some insight into recommendations for station location, physical design and security considerations. Linthicum is not Bird Neck Road, that would be the last station on the extension corridor under consideration.
6. Lest it be forgotten, Virginia Beach already owns the existing Norfolk Southern right of way from Newtown Road to Bird Neck Road. That purchase was settled in September 2010. Council members voted unanimously to close the deal. It was a year earlier that the city purchased the former Circuit City property next to Town Center for a future location of a Light Rail Station. At that time the mayor promised a public referendum on the extension of the Tide, upon the conclusion of the transit feasibility study. Adjusting the timing of that referendum, in consideration of the funding sources available, is being a prudent consumer as opposed to a public manipulator.
I am excited about re-shaping neighborhood development patterns that would be driven by the introduction of light rail stations as a result of the extension of the Tide into Virginia Beach. (Extending rubber tire bus routes will not produce the same development opportunities for community place identification.) Yes, some real estate investors will make more than their share of opportunistic wind falls or more modest up ticks. If the vision of the future is for a Hampton Roads to be composed of urban community enclaves with denser development patterns, centralized, walkable, integrated communities and composed of buildings architecturally sustainable and diverse – I say, the sooner the better.
Tags: Hampton Roads, HRT, Light Rail, Neighborhood, referendum, retail development, stations, The Tide
Planners like the word “workforce”. Neighborhood groups don’t.
posted on Saturday, November 5th, 2011 at 3:20 pm“Not in my back yard.”
The term NIMBY (or the derivative Nimbyism) is used pejoratively to describe opposition by residents to a proposal for a new development close to them. Use the word “workforce” for a proposed development and there could be stampede of nervous neighbors afraid of what may be moving into their surroundings.


“Workforce” is a term Planners are fond of using to refer to housing – mainly, but not necessarily, ownership – targeting families with relatively good-paying jobs, but left out of the private market by rising house prices, such as the young adult offspring of Nimbyists that are just entering the workforce at entry-level salaries.
There is a relatively famous “Workforce” housing development in the Hampton Roads area, in Newport News, Virginia. Called Hilton Village, it was named among TEN GREAT NEIGHBORHOODS in the country by the American Planning Association in 2009.
Hilton Village was originally planned as an English-village-style neighborhood. It is listed on the National Register of Historic Places. The neighborhood was built between 1918 and 1921 in response to the need for housing during World War I for employees of Newport News Shipbuilding and Drydock Co. It even received a federal subsidy for a portion of its development cost.
Hilton Village is a quality project, true. It was designed by some of the best planning minds of the time. The nimbyists did not muster for this one. It was well conceived and survives today as a neighborhood of very small homes on small lots, occupied by residents of modest means and moderate lifestyles. There also remains, to this day, the original a street of small retail establishments that borders the residences.
“Hilton was the first of about 100 housing projects federally financed and built during World War I. Many of its features — tree-lined streets, pedestrian-friendly mix of homes and businesses, walkability — can be found in newer mixed-use developments such as Port Warwick, said acting City Manager Neil Morgan.” Newport News.
The point is that the “workforce” housing initiatives can be done successfully. On the website of Virginia Beach Community Development Corporation it reads: The Workforce Housing Program was created to improve affordable housing opportunities for vital members of our community – our teachers, police officers, firefighters, nurses, medical technicians, military personnel, retail workers, recent college graduates and young families.
Virginia Beach has instituted an ordinance program that offers a “bonus density” to developers who voluntarily build workforce housing units in combination with the development of market-rate units. By allowing developers to build more units with no additional land cost, rental units are more affordable and “for-sale” units are sold with special financing that allows for more affordable monthly mortgage payments.
Workforce is really not a bad word. I contend that the most neighborly neighborhoods are socially diverse, as well as walkable, centralized, sustainable and above all PLANNED. The end result can have such an obvious character and identity that they can even become listed on the National Register of Historic Places.
Tags: funded, Hilton Village, historical, housing, Neighborhood, Newport News, Virginia, workforce
Buckroe Beach, Hampton Virginia
posted on Wednesday, October 12th, 2011 at 8:07 pmBuckroe Neighborhood Preservation
Buckroe Style is a do-it-yourself guide for homeowners in Buckroe, Hampton, VA, that includes eight acres of sandy beach on the Chesapeake Bay. Buckroe is among the earliest of Virginia settlements, not long after Jamestown, although historically it was generally ignored by the well-to-do and investors. As a result its housing stock, while aged, is not especially distinctive, except upon close examination. It was an ideal target for creation and dissemination of this eight-page guideline that was prepared by GMF+ ASSOCIATES in 2010.
Tags: community, do-it-yourself, guideline, historical, improvements, Neighborhood, plan, residential, traditional, urban
Adaptive Reuse – planner’s agenda for a rewarding project
posted on Saturday, September 24th, 2011 at 7:47 pmWhen the original use of a structure becomes obsolete or is no longer required, as with older buildings from the industrial revolution, architects have the opportunity to change the primary function of the structure, while retaining some of the existing architectural character that makes a building unique. The Captain George’s Restaurant in Williamsburg, Virginia is an example of a large adaptive reuse project. At the time it was purchased by the owner’s the prior use was as the Williamsburg National Wax Museum, 1986.
Among the most rewarding redevelopment projects are the conversions and reuse of existing warehouses, school buildings, offices and other types to apartments. Such projects are rewarding in the context of providing affordable housing in established locations of lifestyle convenience to the prospective residents: neighborhood shopping, public transportation, schools, recreational and cultural opportunities.
Such an opportunity is under consideration for the Kemps Landing School building in Virginia Beach, Virginia. 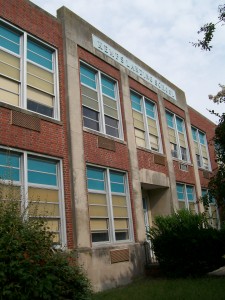
The current structure was built on the site of previous public schools for the Kempsville community. The old county jail was the first public school after the courthouse moved to Princess Anne in 1824, and remained the school location until the late nineteenth century when it was replaced by a frame structure which stood near the east bank of the Eastern Branch of the Elizabeth River. The existing two-story structure, completed in 1941, continued in use until it became part of the Historic Kempsville Area Master Plan, adopted in 2006.
On the agenda for project execution Virginia Beach City Planners are faced with three administrative tasks:
1. gaining neighborhood acceptance
2. adopting appropriate prescriptive land use regulations
3. establishing building and safety guideline standards within the spirit of the current building codes (if not the letter)
These challenges are “business as usual” for rewarding adaptive reuse projects.
The concern about gaining neighborhood acceptance diminishes with each successful undertaking. There really is no other way than to handle each conversion on a project by project basis. This is accomplished by open meetings and hearings with the respective neighborhood civic organizations. No new science here. Good intentions are eventually communicated and approved, albeit with conditions as derived from the meetings.
In the case of the other two challenges it is worth noting that in cities where adaptive reuse has been around for a long time guidelines an ordinances have been written to streamline the process. Take Los Angeles, CA for example. It has had an Adaptive Reuse ordinance and guidelines in effect since 1999. The latest edition was published in 2006. Provisions in The LA Handbook provide greater flexibility in meeting zoning and building code requirements for building conversions.
In regard to Zoning and Land Use Ordinances the LA Adaptive Reuse Ordinance includes: (1) many non-compliant conditions, such as building height, parking, floor area and setbacks are permitted without requiring a variance, as well as residential density requirements, (2) new mezzanines less than one-third the floor area of the space below are not counted as floor area, (3) discretionary review by the planning department is not a requirement.
In regard to Construction Codes the LA Adaptive Reuse Ordinance offers conditions in which the conversion of the original structure does not automatically trigger disabled access requirements in the residential use areas. Disabled access is still required in areas used by employees and that are open to the general public.
The virtues of Adaptive Reuse as an urban redevelopment strategy is compelling, including land conservation and reducing the amount of sprawl. Adaptive reuse is also related to the field of historic preservation. I think it would be energy well spent for planners to endeavor to compose the new Adaptive Reuse regulations that are useful for a variety of projects, rather than just the one that is on the table at a given moment in time. I am interested in your comments and stories of your own experiences.
Tags: accessible, adaptive, building codes, historical, landmark, Neighborhood, pedestrian, place, preservation, reuse, tax credits, urban, walkable, zoning
Specifying “affordability” in Traditional Neighborhood Design
posted on Wednesday, September 14th, 2011 at 6:15 pmRedevelopment planners are facing a new challenge for replacing deteriorated single-family houses with new homes that conform to Traditional Neighborhood Design standards, including that prospective buyers cannot qualify for the selling price of the new home. A sagging economic climate has made getting financing to purchase a new home increasing difficult for more and more prospective homeowners. The cost of construction has not dropped enough to make new homes more affordable. The result is many builders are unwilling to invest in new construction for urban in-fill properties.
Norfolk Redevelopment and Housing Authority recently took a proactive approach to meeting this challenge. It is based on the assumption that if it could offer to their single-family builders new TND house plan that was less expensive to build, the construction cost could come down to a selling price that would enable today’s homebuyer to qualify for its purchase. Willing builders would jump at the chance, right?
How do they find a satisfactory house plan that meets the design standards of traditional neighborhood design and costs less to build?
Here are ten ways to accomplish that objective:
1. Reduce square feet. A 3-bedroom house on a small lot can be as small as 1,200 SF without being too small to be comfortable. Neighborhood streetscape density can dictate the maximum space between houses and the appropriate house width. This considera-
tion along with minimum room widths can increase the minimum to around 1,300 SF.
2. Reduce room separation walls. Open kitchens to dining areas; living rooms and foyers; hallways and laundry space.
3. Reduce bathrooms. Historical house plans from the early 20th Century typically had one full bath for a whole house. Today we can design for a single full bath located in the hall convenient to all the bedrooms, with chambered areas for multiple use; a powder room on the first floor is sufficient unless there is a bedroom.
4. Reduce building offsets. Straight walls use less lumber to construct; long walls are more cost efficient that short walls; a square is the most efficient building shape.
5. Modest size bedrooms are okay. Give priority to large spaces in the open areas where the family gathers as a group. Historically speaking, house plans typically had small bedrooms, in Europe they still do.
6. Concentrate plumbing into one quadrant. Minimize the length and number of drainage and water lines.
7. Avoid unnecessary windows and doors. Design for window balance and proportions on the front profile as viewed from the street, other sides of the house can have one window per room.
8. Reduce the number of shingles on the roof. Keep roof slopes the minimum necessary to achieve historical architectural style; avoid dormers.
9. Minimize porches and details. TND architecture will certainly deal with a covered entry porch. Strive to keep it simple and locate it as close as allowed to the sidewalk.
10. Locate house with space on one side to park at least one car off the street. It is desirable to leave enough space to construct a detached garage at a later time.
NRHA sent out an RFP in July, 2011, to local architects and builders, to develop new house plans that would meet affordability parameters based upon a published preliminary plan that its in-house architects derived. The resulting construction plans would be published in its on-line HOUSE PLANS LIBRARY where pre-approved urban plans are displayed for purchase from the architects and designers who own the copyrights. It remains to be seen whether the plans will found “acceptable” by builders for speculative projects or their own marketing agenda. Dozens of ready-to-build urban plans can be purchased from on-line plans websites.
It is worth comment what other planning approaches may be available to spur house construction action toward affordable products in the urban setting. What is the likelihood of success with the NRHA plans it is developing?
Tags: affordable, architecture, compact, design, house plan, low income, Neighborhood, new, plans, porches, sidewalks, single family, small, traditional, urban, workforce
Neighborhood Preservation – Design Center – Norfolk, VA
posted on Friday, September 9th, 2011 at 7:50 pmThe life expectancy of a 100+ year-old frame houses reaches a point of critical repair or removal that is a challenge for city planners to maintain traditional urban neighborhoods, such as Norfolk, VA. How can city planners control what happens to maintain or restore the original character of these streets? ENTER: The Design Center conveniently operating in a storefront on a sidewalk of the downtown core: an administrative office, under the Department of Planning, to advise/regulate the redevelopment and preservation of urban neighborhoods. 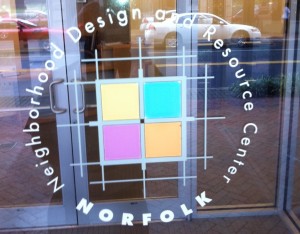
Any new/replacement house on a lot 50’ or narrower has to be approved by the watchful eye of The Design Center. (At Building Permit Review no plan gets a permit unless and until its design is approved by the Design Center.) Where does the DC get the plans to recommend for replacement? ANSWER: from its catalog of prior-approved plans contributed by local architects and designers. As an alternative, the property owner can create a new plan for submittal/review/approval by the Design Center. Here’s a sample of some ready-to-build urban house plans.
The redevelopment of a NARROW LOT is an aggravated issue in Norfolk, Virginia. In the early 1900’s developments were platted with 25’ and 30’ lots. These small lots had a very attractive price for prospective buyers. It may have been a “bait and switch” marketing strategy since many of the lots were sold in pairs. But it did result many streets with very compact home frontages. A hundred years later we now see these streets as “quaint”, “neighborly”, “walkable”, but not “parkable” (damn that automobile!)
Since any given neighborhood street has its own special architectural character or style, house plan choices recommended by the Design Center are limited to those that are best suited upon an inspection and photo documentation of the adjacent properties and across the street. This architectural sensitivity has produced very constructive results, without a backlash of homeowner controversy. Norfolk’s Design Center initiated its mission in 2004, staffed by planners and aspiring architects including interns from nearby Hampton University, School of Architecture.
Added to the mission of prescribing acceptable house plan designs for narrow lot properties the Design Center has been available for free “drop in” architectural consultation services for a homeowner wanting to make improvements to an already existing house needing repairs or an addition. This consultation included a staff designer making a visual site inspection of the resident’s home to measure and photograph an existing structure, to talk to the home owner about their desired improvements and additions and to provide conceptual design recommendations for the homeowner to pursue.
The “cherry on the top” of this new urbanism agenda is a TAX ABATEMENT program whereby a homeowner could apply for a deferred increase in the real estate taxes (up to 10 years worth) associated with the construction improvements consistent with the conceptual design recommendations provided by the Design Center. What could be simpler than that? …an incentive to control the original architectural neighborhood style, historical charm, pedestrian livability. Are you loving it?
 Ready for the back story? Everyone loved it, including local new urbanism architects, like yours truly, since we participated in providing those pre-approved plans. It also wasn’t too mysterious to flip through the plans catalog to find the name of a local architect that would be able to complete the building plans for additions and alterations that would gain tax abatement approval. That happy world came to an end in 2011 with a cutback in local government funding. The free consultation services are no more. The storefront where citizens walked in to discuss their addition plans has closed its doors.
Ready for the back story? Everyone loved it, including local new urbanism architects, like yours truly, since we participated in providing those pre-approved plans. It also wasn’t too mysterious to flip through the plans catalog to find the name of a local architect that would be able to complete the building plans for additions and alterations that would gain tax abatement approval. That happy world came to an end in 2011 with a cutback in local government funding. The free consultation services are no more. The storefront where citizens walked in to discuss their addition plans has closed its doors.
The operational model of the Norfolk Design Center has been envied by municipalities for years, including Baltimore, Portsmouth, Virginia Beach, Newport News, Williamsburg, and others. The more character there is to preserve in a city’s existing neighborhood street fabric the greater the appeal of this model to preserve and control it. It was staffed by two full-time architects, part-time architect interns, volunteers and staff. It became a lunch-and-learn venue for architects in the Hampton Roads AIA to attend special seminars and other times for citizens to get guidance for product information and architectural design styling.
I am interested in feedback on value of this model for architectural design control for preserving and promoting the ideals of new urbanism, from planners, homeowners and other design professionals. Is the model for the Design Center an applicable idea for the city where you live? How should it be housed and staffed to reduce expenses? In Norfolk the tax abatement program and the narrow lot approval regulatory authority have moved back to the regular administrative offices of Norfolk City Planning. I wonder what difference this will make in what it is able to accomplish. I think it is a sad loss.
Tags: architecture, Design Center, narrow lot, Neighborhood, new urbanism, Norfolk, pattern book, preservation, resource center, tax abatement, traditional, urban

