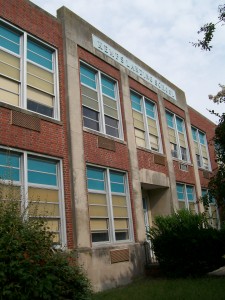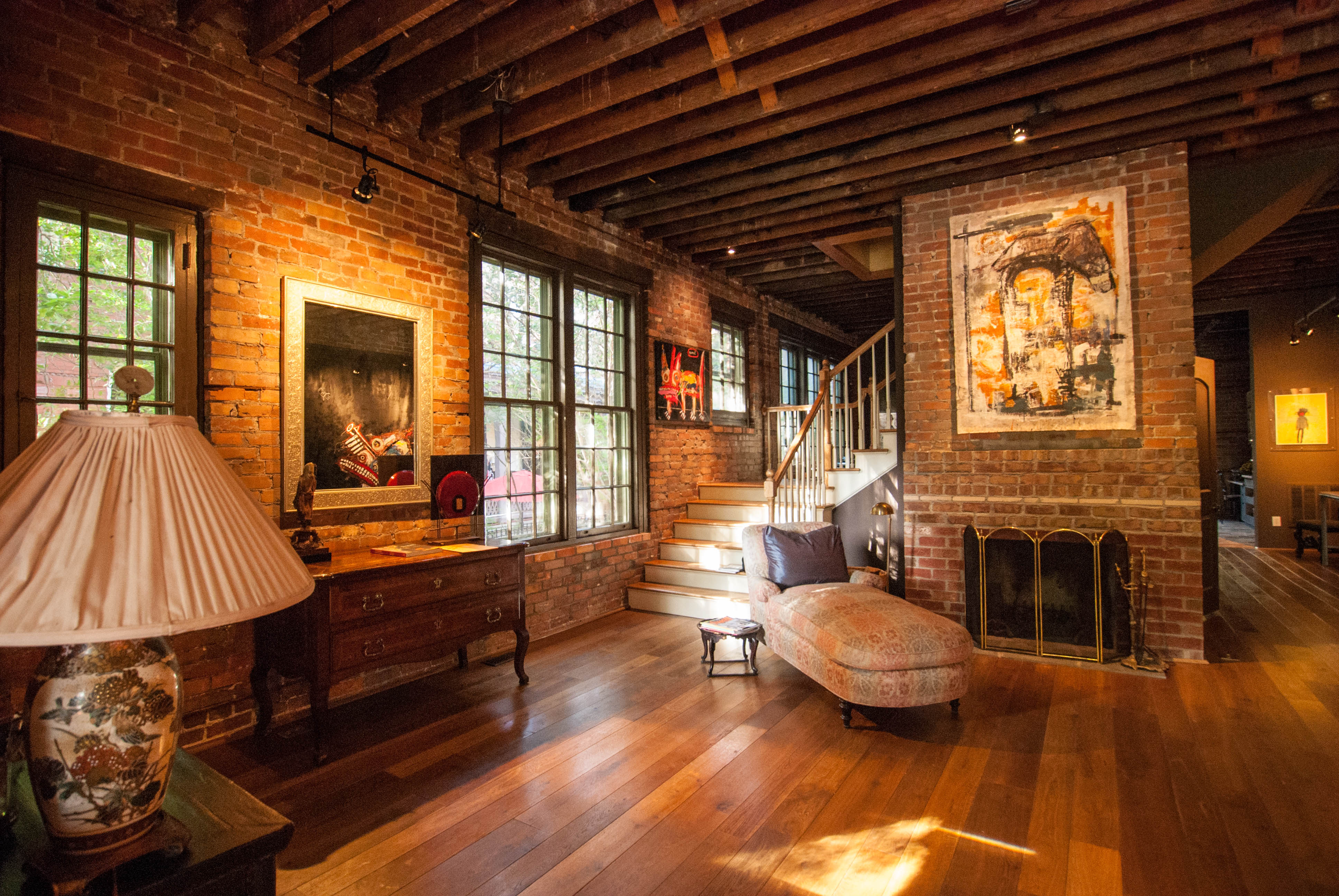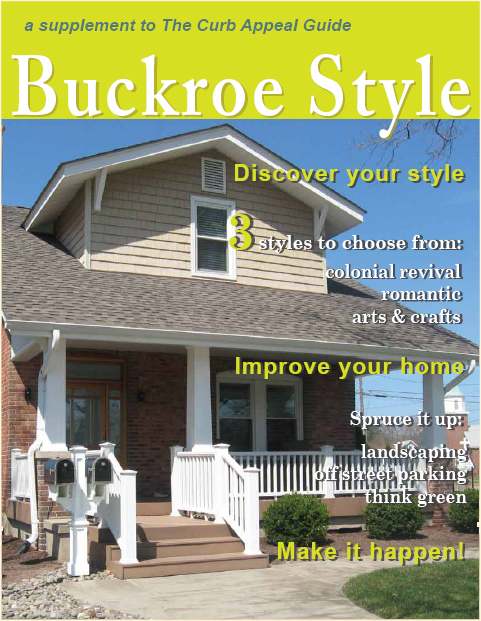You are currently browsing all posts tagged with 'historical'.
Nicholson Residence
posted on Tuesday, March 13th, 2012 at 3:34 pmNorfolk, VA
This historical residence is situated on the cobble stone street of Freemason in the downtown Norfolk, Virginia. GMF+ designed the interior renovations for this project. The exposed brick on the perimeter walls is the original wall structure. The plaster ceilings were also stripped of plaster boards, exposing the original wood framing.
Tags: cobble stone, dutch, Freemason, historical, Nicholson, Norfolk, renovation, restoration, urban
Planners like the word “workforce”. Neighborhood groups don’t.
posted on Saturday, November 5th, 2011 at 3:20 pm“Not in my back yard.”
The term NIMBY (or the derivative Nimbyism) is used pejoratively to describe opposition by residents to a proposal for a new development close to them. Use the word “workforce” for a proposed development and there could be stampede of nervous neighbors afraid of what may be moving into their surroundings.


“Workforce” is a term Planners are fond of using to refer to housing – mainly, but not necessarily, ownership – targeting families with relatively good-paying jobs, but left out of the private market by rising house prices, such as the young adult offspring of Nimbyists that are just entering the workforce at entry-level salaries.
There is a relatively famous “Workforce” housing development in the Hampton Roads area, in Newport News, Virginia. Called Hilton Village, it was named among TEN GREAT NEIGHBORHOODS in the country by the American Planning Association in 2009.
Hilton Village was originally planned as an English-village-style neighborhood. It is listed on the National Register of Historic Places. The neighborhood was built between 1918 and 1921 in response to the need for housing during World War I for employees of Newport News Shipbuilding and Drydock Co. It even received a federal subsidy for a portion of its development cost.
Hilton Village is a quality project, true. It was designed by some of the best planning minds of the time. The nimbyists did not muster for this one. It was well conceived and survives today as a neighborhood of very small homes on small lots, occupied by residents of modest means and moderate lifestyles. There also remains, to this day, the original a street of small retail establishments that borders the residences.
“Hilton was the first of about 100 housing projects federally financed and built during World War I. Many of its features — tree-lined streets, pedestrian-friendly mix of homes and businesses, walkability — can be found in newer mixed-use developments such as Port Warwick, said acting City Manager Neil Morgan.” Newport News.
The point is that the “workforce” housing initiatives can be done successfully. On the website of Virginia Beach Community Development Corporation it reads: The Workforce Housing Program was created to improve affordable housing opportunities for vital members of our community – our teachers, police officers, firefighters, nurses, medical technicians, military personnel, retail workers, recent college graduates and young families.
Virginia Beach has instituted an ordinance program that offers a “bonus density” to developers who voluntarily build workforce housing units in combination with the development of market-rate units. By allowing developers to build more units with no additional land cost, rental units are more affordable and “for-sale” units are sold with special financing that allows for more affordable monthly mortgage payments.
Workforce is really not a bad word. I contend that the most neighborly neighborhoods are socially diverse, as well as walkable, centralized, sustainable and above all PLANNED. The end result can have such an obvious character and identity that they can even become listed on the National Register of Historic Places.
Tags: funded, Hilton Village, historical, housing, Neighborhood, Newport News, Virginia, workforce
Buckroe Beach, Hampton Virginia
posted on Wednesday, October 12th, 2011 at 8:07 pmBuckroe Neighborhood Preservation
Buckroe Style is a do-it-yourself guide for homeowners in Buckroe, Hampton, VA, that includes eight acres of sandy beach on the Chesapeake Bay. Buckroe is among the earliest of Virginia settlements, not long after Jamestown, although historically it was generally ignored by the well-to-do and investors. As a result its housing stock, while aged, is not especially distinctive, except upon close examination. It was an ideal target for creation and dissemination of this eight-page guideline that was prepared by GMF+ ASSOCIATES in 2010.
Tags: community, do-it-yourself, guideline, historical, improvements, Neighborhood, plan, residential, traditional, urban
Adaptive Reuse – planner’s agenda for a rewarding project
posted on Saturday, September 24th, 2011 at 7:47 pmWhen the original use of a structure becomes obsolete or is no longer required, as with older buildings from the industrial revolution, architects have the opportunity to change the primary function of the structure, while retaining some of the existing architectural character that makes a building unique. The Captain George’s Restaurant in Williamsburg, Virginia is an example of a large adaptive reuse project. At the time it was purchased by the owner’s the prior use was as the Williamsburg National Wax Museum, 1986.
Among the most rewarding redevelopment projects are the conversions and reuse of existing warehouses, school buildings, offices and other types to apartments. Such projects are rewarding in the context of providing affordable housing in established locations of lifestyle convenience to the prospective residents: neighborhood shopping, public transportation, schools, recreational and cultural opportunities.
Such an opportunity is under consideration for the Kemps Landing School building in Virginia Beach, Virginia. 
The current structure was built on the site of previous public schools for the Kempsville community. The old county jail was the first public school after the courthouse moved to Princess Anne in 1824, and remained the school location until the late nineteenth century when it was replaced by a frame structure which stood near the east bank of the Eastern Branch of the Elizabeth River. The existing two-story structure, completed in 1941, continued in use until it became part of the Historic Kempsville Area Master Plan, adopted in 2006.
On the agenda for project execution Virginia Beach City Planners are faced with three administrative tasks:
1. gaining neighborhood acceptance
2. adopting appropriate prescriptive land use regulations
3. establishing building and safety guideline standards within the spirit of the current building codes (if not the letter)
These challenges are “business as usual” for rewarding adaptive reuse projects.
The concern about gaining neighborhood acceptance diminishes with each successful undertaking. There really is no other way than to handle each conversion on a project by project basis. This is accomplished by open meetings and hearings with the respective neighborhood civic organizations. No new science here. Good intentions are eventually communicated and approved, albeit with conditions as derived from the meetings.
In the case of the other two challenges it is worth noting that in cities where adaptive reuse has been around for a long time guidelines an ordinances have been written to streamline the process. Take Los Angeles, CA for example. It has had an Adaptive Reuse ordinance and guidelines in effect since 1999. The latest edition was published in 2006. Provisions in The LA Handbook provide greater flexibility in meeting zoning and building code requirements for building conversions.
In regard to Zoning and Land Use Ordinances the LA Adaptive Reuse Ordinance includes: (1) many non-compliant conditions, such as building height, parking, floor area and setbacks are permitted without requiring a variance, as well as residential density requirements, (2) new mezzanines less than one-third the floor area of the space below are not counted as floor area, (3) discretionary review by the planning department is not a requirement.
In regard to Construction Codes the LA Adaptive Reuse Ordinance offers conditions in which the conversion of the original structure does not automatically trigger disabled access requirements in the residential use areas. Disabled access is still required in areas used by employees and that are open to the general public.
The virtues of Adaptive Reuse as an urban redevelopment strategy is compelling, including land conservation and reducing the amount of sprawl. Adaptive reuse is also related to the field of historic preservation. I think it would be energy well spent for planners to endeavor to compose the new Adaptive Reuse regulations that are useful for a variety of projects, rather than just the one that is on the table at a given moment in time. I am interested in your comments and stories of your own experiences.
Tags: accessible, adaptive, building codes, historical, landmark, Neighborhood, pedestrian, place, preservation, reuse, tax credits, urban, walkable, zoning
Church Point Historical Manor
posted on Friday, April 9th, 2010 at 2:15 pmVIRGINIA BEACH, VA
The alterations and additions to this historical farmhouse transformed it into a bed and breakfast inn with ten guest rooms, several out buildings and a premier restaurant. GMF+ designed this project in 1994. Upon its completion Virginia Beach City Planning recognized it with an award for outstanding historical redevelopment. In 2008 it was featured on the cover of a publication of the 50 Most Historically Significant Houses and Structures in Virginia Beach.
Tags: bed and breakfast, historical, remodel, virginia beach

























