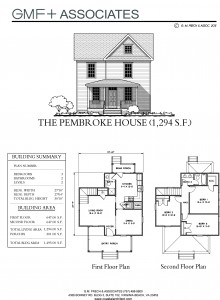You are currently browsing all posts tagged with 'design'.
CONTEMPORARY CRAFTSMAN, OPEN FOR VIRTUAL TOUR
posted on Tuesday, May 2nd, 2017 at 1:57 pm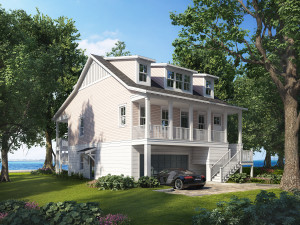
This house is designed for a picturesque beachfront lot on the Chesapeake Bay, locally known as Chick’s Beach in Virginia Beach. We label it “contemporary” because it has a very open floor plan, with Great Room-Kitchen-and Dining in a single room open to a covered porch deck facing the beach. The Master Bedroom is on the third floor with its own private balcony deck overlooking the beach. It is three stories, 4 bedrooms, 3,000 SF of living area, exclusive of porches, decks and garage. The upshot of this post is that the approved plans, ready to construct on this property are currently FOR SALE.
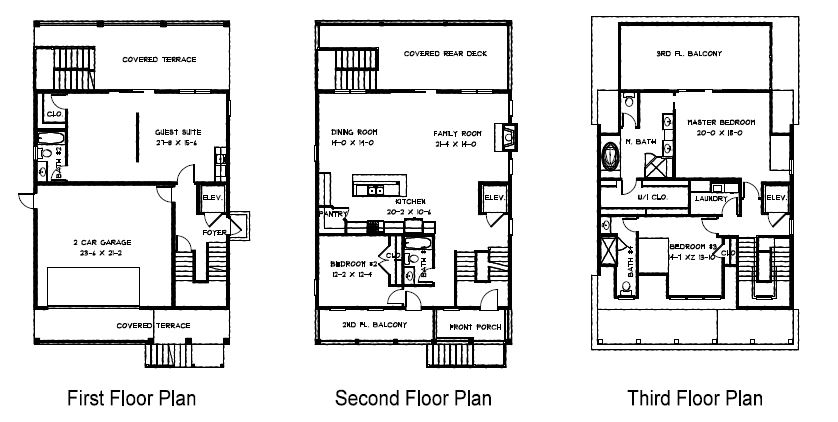
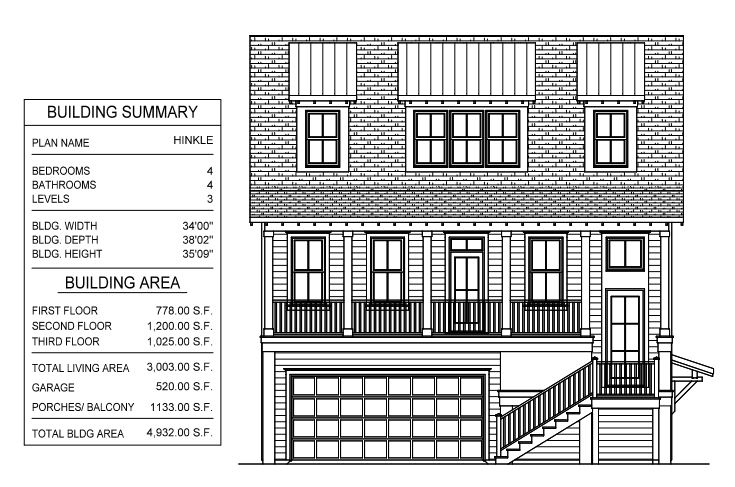
Tags: architecture, design, Hampton Roads, residential, Virginia, virginia beach, waterfront
New Code Allows remodeling attics of 3-story homes
posted on Wednesday, March 14th, 2012 at 1:49 pmStarting March 1, 2012, the entire State of Virginia began enforcing a new building code entitled the 2009 Virginia Construction Code. That means that a new permit issued for a residence after this date is required to adhere to additional regulations and modifications to the former codes that had been in force. It is applies to commercial buildings too.
An opportunity for a remodeling project that comes with the new code is something called a “Habitable Attic”. This was previously not possible to do under the old residential code since any improvements to the attic of a three story dwelling was considered an additional story and would be a governed by the IBC code that requires a fire suppression sprinkler system as a 4-story structure.
Remodeling an attic for habitation or storage benefits the livability of three-story homes, not uncommon in Norfolk, though very scarce in Virginia Beach due to the difference in the way that building heights are calculated in each city. The maximum building height limit in each city is 35’. However, it is not possible to design an attic with enough space to be of useful value in Virginia Beach, whereas in Norfolk 35’ is measured from the grade at the front door entrance to the midpoint of the main sloped roof. A schematic cross section comparison illustrates the difference in the way building height is measured in each city.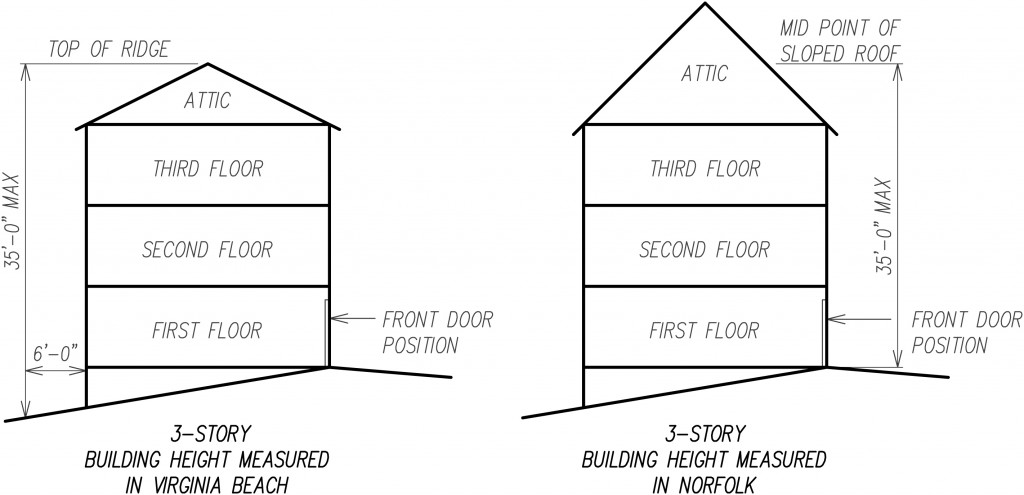
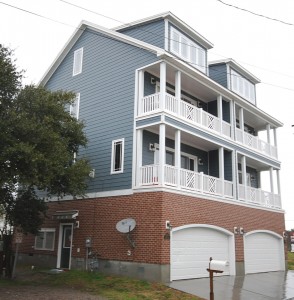 There is a serious architectural limitation with way that Virginia Beach measures building height. A three-story residence designed in Virginia Beach will have a very shallow roof slope in order to comply with building height measured to the ridge rather than the midpoint of the sloped roof, as is the case in Norfolk. Also Virginia Beach uses a baseline that is the lowest established grade within 6-0 of the foundation of the house. Norfolk uses a baseline that is the grade at the front door entrance. Steep roofs are a visually appropriate for historical or traditional architectural styles making it virtually impossible to design such a three-story residence in Virginia Beach. The addition of dormers, such as the photo example, shows how a Habitable Attic can be made to be a very hospitable living space.
There is a serious architectural limitation with way that Virginia Beach measures building height. A three-story residence designed in Virginia Beach will have a very shallow roof slope in order to comply with building height measured to the ridge rather than the midpoint of the sloped roof, as is the case in Norfolk. Also Virginia Beach uses a baseline that is the lowest established grade within 6-0 of the foundation of the house. Norfolk uses a baseline that is the grade at the front door entrance. Steep roofs are a visually appropriate for historical or traditional architectural styles making it virtually impossible to design such a three-story residence in Virginia Beach. The addition of dormers, such as the photo example, shows how a Habitable Attic can be made to be a very hospitable living space.
Tags: 2009 IRC, building height, design, dormer, habitable attic, three story, traditional architecture
Specifying “affordability” in Traditional Neighborhood Design
posted on Wednesday, September 14th, 2011 at 6:15 pmRedevelopment planners are facing a new challenge for replacing deteriorated single-family houses with new homes that conform to Traditional Neighborhood Design standards, including that prospective buyers cannot qualify for the selling price of the new home. A sagging economic climate has made getting financing to purchase a new home increasing difficult for more and more prospective homeowners. The cost of construction has not dropped enough to make new homes more affordable. The result is many builders are unwilling to invest in new construction for urban in-fill properties.
Norfolk Redevelopment and Housing Authority recently took a proactive approach to meeting this challenge. It is based on the assumption that if it could offer to their single-family builders new TND house plan that was less expensive to build, the construction cost could come down to a selling price that would enable today’s homebuyer to qualify for its purchase. Willing builders would jump at the chance, right?
How do they find a satisfactory house plan that meets the design standards of traditional neighborhood design and costs less to build?
Here are ten ways to accomplish that objective:
1. Reduce square feet. A 3-bedroom house on a small lot can be as small as 1,200 SF without being too small to be comfortable. Neighborhood streetscape density can dictate the maximum space between houses and the appropriate house width. This considera-
tion along with minimum room widths can increase the minimum to around 1,300 SF.
2. Reduce room separation walls. Open kitchens to dining areas; living rooms and foyers; hallways and laundry space.
3. Reduce bathrooms. Historical house plans from the early 20th Century typically had one full bath for a whole house. Today we can design for a single full bath located in the hall convenient to all the bedrooms, with chambered areas for multiple use; a powder room on the first floor is sufficient unless there is a bedroom.
4. Reduce building offsets. Straight walls use less lumber to construct; long walls are more cost efficient that short walls; a square is the most efficient building shape.
5. Modest size bedrooms are okay. Give priority to large spaces in the open areas where the family gathers as a group. Historically speaking, house plans typically had small bedrooms, in Europe they still do.
6. Concentrate plumbing into one quadrant. Minimize the length and number of drainage and water lines.
7. Avoid unnecessary windows and doors. Design for window balance and proportions on the front profile as viewed from the street, other sides of the house can have one window per room.
8. Reduce the number of shingles on the roof. Keep roof slopes the minimum necessary to achieve historical architectural style; avoid dormers.
9. Minimize porches and details. TND architecture will certainly deal with a covered entry porch. Strive to keep it simple and locate it as close as allowed to the sidewalk.
10. Locate house with space on one side to park at least one car off the street. It is desirable to leave enough space to construct a detached garage at a later time.
NRHA sent out an RFP in July, 2011, to local architects and builders, to develop new house plans that would meet affordability parameters based upon a published preliminary plan that its in-house architects derived. The resulting construction plans would be published in its on-line HOUSE PLANS LIBRARY where pre-approved urban plans are displayed for purchase from the architects and designers who own the copyrights. It remains to be seen whether the plans will found “acceptable” by builders for speculative projects or their own marketing agenda. Dozens of ready-to-build urban plans can be purchased from on-line plans websites.
It is worth comment what other planning approaches may be available to spur house construction action toward affordable products in the urban setting. What is the likelihood of success with the NRHA plans it is developing?
Tags: affordable, architecture, compact, design, house plan, low income, Neighborhood, new, plans, porches, sidewalks, single family, small, traditional, urban, workforce

