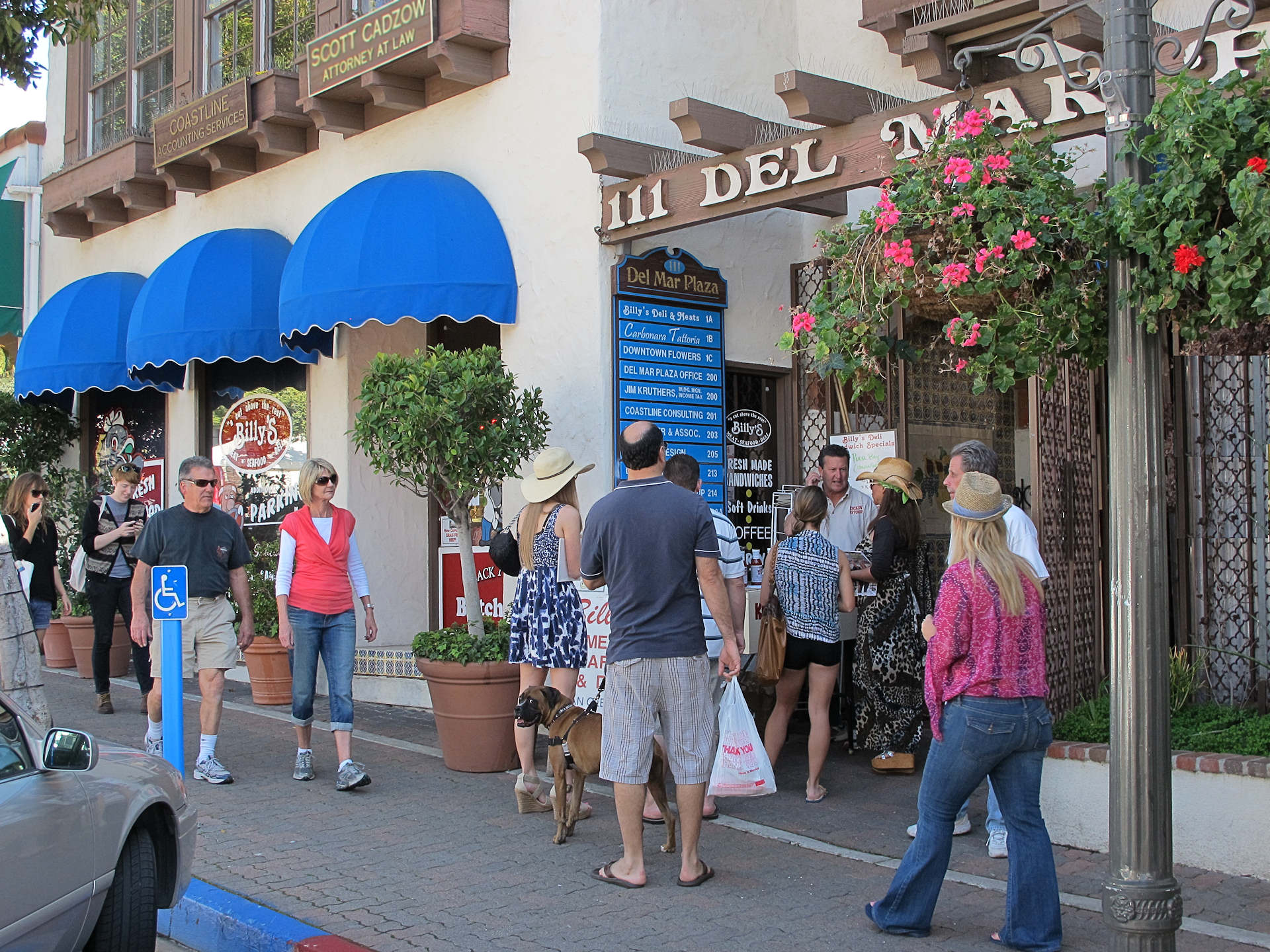You are currently browsing all posts tagged with 'california'.
SAN CLEMENTE, CALIFORNIA: RIPE FOR A FORM-BASED CODE IN LIEU OF GEATER ZONING RESTRICTIONS
posted on Friday, May 31st, 2013 at 10:58 amSan Clemente at first glance is to love it. The downtown is walkable, where locals and tourists alike stroll into Billy’s Deli, a barbershop, nail salon, wine shop and restaurants. Retail signage is subdued; restaurants and stores are open to the sidewalk, adorned with storekeeper smiles, well swept doorways and colorful flowers. What is not to like here? As a passionate observer of urban settlement patterns, my professional question is: “What instruments of planning and regulation have achieved this vitality and charm?”

Courtesy of DowntownSanClemente.com
In the Sun Post News, on the very day I was passing through there was an article about a proposed zoning ordinance that is under consideration. The ordinance proposes to limit downtown development to two-story building height. The article is full of good logic and refers to the current zoning ordinance as being a huge benefit towards accomplishing the streetscape that I am admiring on my visit. The evidence of the positive influence of zoning at work in San Clemente is everywhere, especially since there are no chain stores and no big box stores.
On the other hand, restrictive zoning regulations can, in time, produce some other less-desirable consequences. Segregating land uses creates a commuting and shopping travel necessity which generally results in greater dependence on the private automobile. Shopping malls are the pinnacle accomplishment/scourge of land use separation, combined with dependence on the private automobile. Dependence on the private automobile is at odds with working, recreating and shopping within walking distance of your where you live.
Rather than add additional zoning restrictions in San Clemente, I think that a difference approach should be considered, a Form-based Code. It is designed to address the relationship between building facades and public spaces. It is concerned with the form and mass of buildings in relation to one another, and the scale and types of streets and blocks and even landscaping. (It is not to be confused with design guidelines or general statements of policy. Form-based codes are regulatory, not advisory.)
The regulations and standards in form-based codes are presented in both diagrams and words. It is keyed to a regulating plan that designates the appropriate form and scale (and therefore, character) of the built environment, rather than concentrating on distinctions in land-use types and building size parameters. Although San Clemente has done well with restrictive zoning regulations, the city could facilitate maintaining the good that has been accomplished by considering the virtues of a form base code from here on out.
Form-based codes (FBC) are created to achieve a community vision based on the identifiable urban forms that have already been achieved or restored. Ultimately, a form-based code is a tool; the quality of development outcomes is dependent on the quality and objectives of the community plan that a code implements. Form-based codes are very place specific and usually regulate at the neighborhood scale or smaller, “maintaining the exiting character of Avenida del Mar and a couple of blocks of El Camino Real”. (Ocregister.com)
FBCs may be integrated into existing zoning ordinances and may be mandatory or implemented as an optional overlay zone. “Incentives such as faster permitting and higher density are often offered to make pedestrian-oriented, mixed use development enticing to developers.” (Langdon, 2006)
I am struck by the opportune moment of my Memorial Day visit to San Clemente, California. Not only did I discover a fabulous place to revisit someday; but I just may have stumbled upon a moment in time when the next millennium of planning that is currently underway can be protected, maintained, and even enhanced as it is about to adopt its new General Land Use Plan.
Tags: california, code, Form based, land use, plan, San Clemente, urban planning, zoning
Gregory Martin Frech
posted on Tuesday, May 18th, 2010 at 1:08 am Gregory Martin Frech
Gregory Martin Frech
Principal Architect
- AIA, NCARB, AICP (1978 charter), VPA, LEED AP
- Bachelor of Architecture Calif. State Polytechnic University
- PhD Planning and Environmental Science Rennselaer Polytechnic Institute
- Registered Architect – Virginia, North Carolina
Professional background includes experience as a city planner, university professor, and various positions as a staff architect before establishing GMF+ ASSOCIATES as a trade name for Design Four, Inc. in 1984. In its 25-year existence GMF+ has provided design and construction services for a wide variety of types of structures, ranging in size and complexity from commercial projects over 150,000 SF to individual residences and remodeling alterations. A long standing interest in environmental building science as well as design aesthetics has been validated in the recent construction trends toward green building concepts.
Tags: architect, cal poly, california, fresno, rennsalear, Virginia


