You are currently browsing all posts tagged with 'BROAD BAY'.
COASTAL COMFORT, LIVING THE DREAM
posted on Monday, August 7th, 2017 at 3:48 pm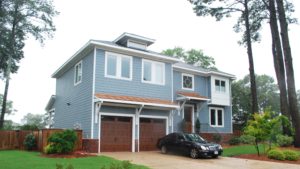
The coastal lifestyle can be enjoyed as a year-around experience, this plan is ready for construction anywhere there is a coastal environment. The simplicity of this particular design makes 2,400 SF live big inside. This design also provides engineering economy that translates into construction cost savings per square foot. The ROG is a flexible room that can be a fourth bedroom, a media room, office, or other family use.
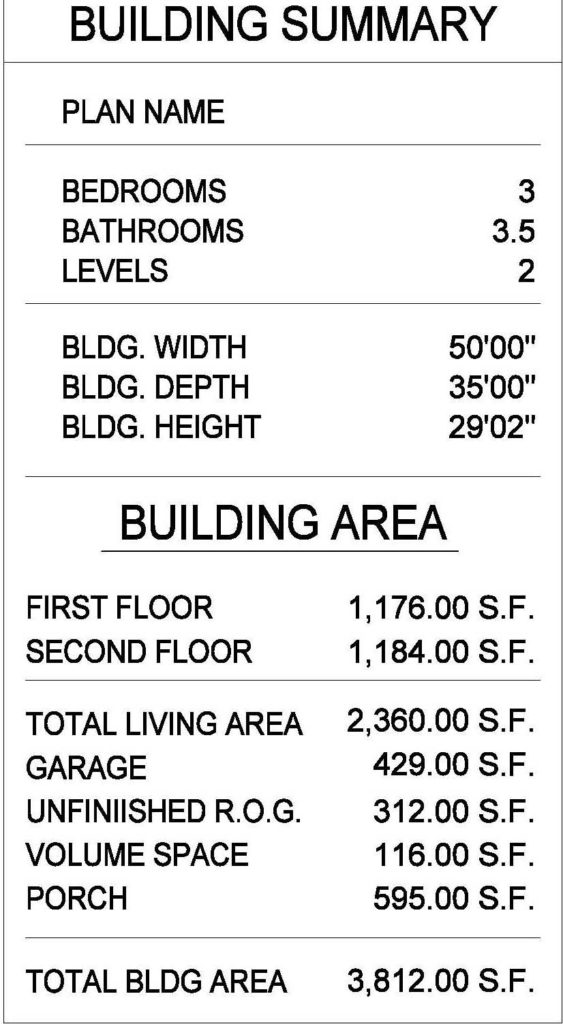
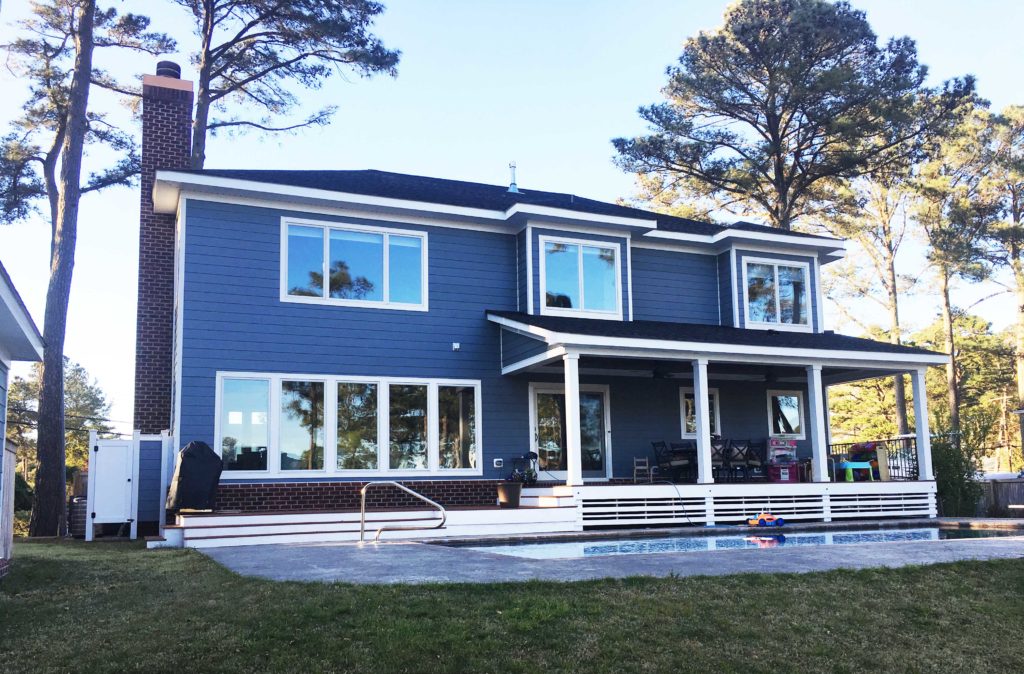
An important feature when designing a coastal house plan is to bring the outside setting into the rooms inside. It becomes priority number one to maximize the experience of living on a water-view property. This house design provides a large covered porch deck overlooking a pool and a boat dock on the waterway beyond. All of the bedrooms enjoy a water view from the second floor, with the two children’s bedrooms each having a window seat on the view.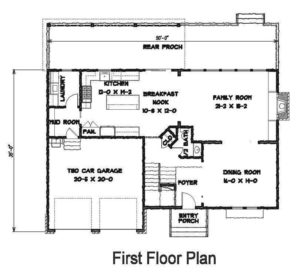
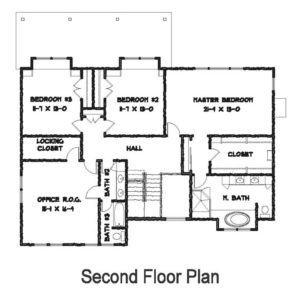
All of the first floor living spaces enjoy a water view, even the Dining Room has a wide opening to see through the Family Room with its 16-foot window wall. The Family Room is completely open to the Kitchen and the large Dining Room, set off by its coffered ceiling shown in the interior photo provided here. The garage has extra high ceilings for hanging bicycles, kayaks, beach-going toys. We have named this house plan the Bay Island, for its neighborhood in Virginia Beach.
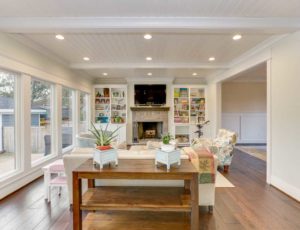
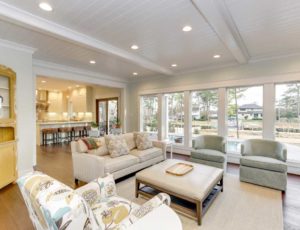
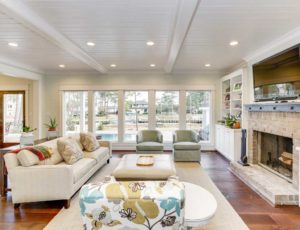
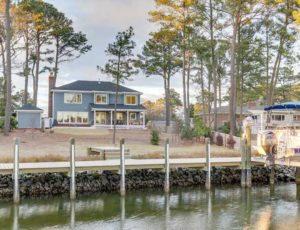
Tags: BROAD BAY, coastal living, HARDI BOARD, OPEN PLAN, virginia beach, waterfront


