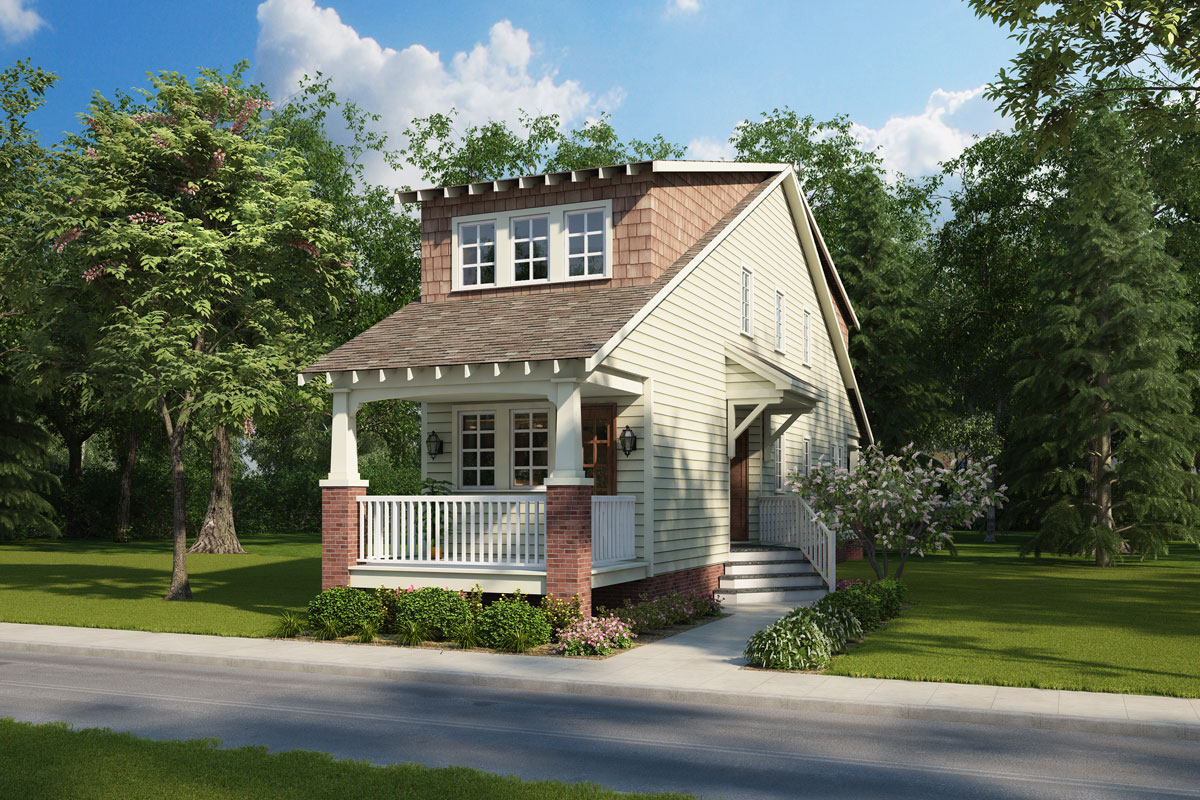You are currently browsing all posts tagged with '12foothouseplan'.
12 FOOT WIDE HOUSE PLAN FOR A NARROW URBAN LOT
posted on Wednesday, December 7th, 2016 at 11:48 am12 FOOT WIDE HOUSE PLAN FOR A NARROW URBAN LOT
This 12 foot wide house plan (The Pencil) features 2 bedrooms and 2 1/2 baths. It is designed for the unusual situation when a severely limited lot condition requires a home to be just 12 feet wide. Such plans can be quite livable as witnessed in the Canton neighborhood of Baltimore, MD, where such narrow homes touch their neighbor’s properties to become urban row houses.
FIRST FLOOR LAYOUT
The side entrance allows for optimal use of the living space. The front family room opens out onto a covered porch while the dining room opens out onto a private deck. The plan includes a first floor laundry room perfect for today’s busy life style. The staircase is located in the center of the structure. This allows for the maximum natural light in the living areas
SECOND FLOOR LAYOUT
The upstairs bedrooms are situated at either end of the structure with access to their own bathroom. The master bathroom being en suite. The guest bathroom being accessible from both the hallway and the guest bedroom.
To purchase this plan visit us at www.gmfplus.com/stock-plans/
#12footwide #narrowlot #urbaninfill
Tags: 12 foot house plan, 12foothouseplan, narrow lot, narrowlot, urban infill





