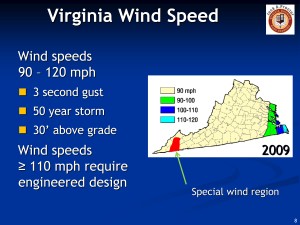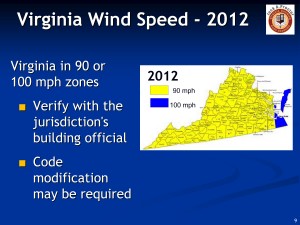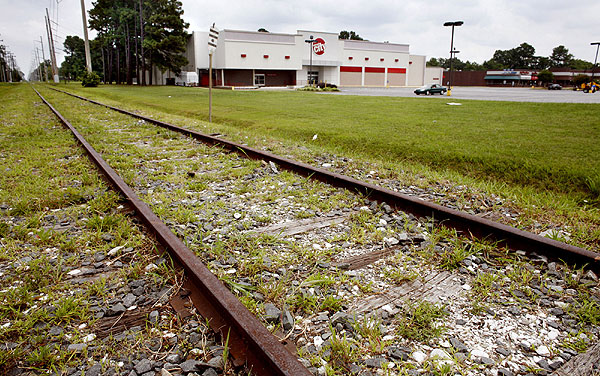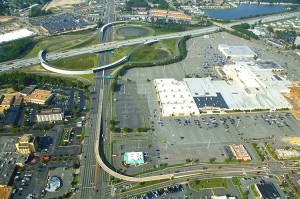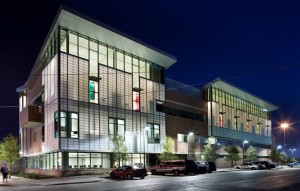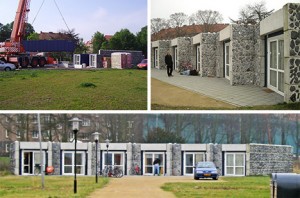Midtown Tunnel design missed Light Rail completely
Sunday, April 29th, 2012
 There is political momentum and apparently popular enthusiasm in the press for extending the Tide light rail to the resort area of Virginia Beach. I am anxious to vote my support for that project. I consider the light rail proponents to be cultural visionaries for the future of the whole of Hampton Roads.
There is political momentum and apparently popular enthusiasm in the press for extending the Tide light rail to the resort area of Virginia Beach. I am anxious to vote my support for that project. I consider the light rail proponents to be cultural visionaries for the future of the whole of Hampton Roads.
It takes a somewhat bigger view of the future to see the broad opportunities that light rail could have in the future of Hampton Roads, beyond the extension to the Beach. The bigger view was brought home to me upon attending an event sponsored by DBIA, Hampton Roads chapter of the Design Build Institute of America. The March 2012 presentation was conducted by the engineers responsible for the construction design of the new Midtown Tunnel.
The technical engineering expertise provided in the presentation was brilliant, but there is a doubt about this project that pervades anytime the project is mentioned, regardless of the circle. The voices of municipal leadership when speaking about the pending imposition of tolls is with gritted teeth, “we have to accept it.” No one can recall how public comment was invited into the deliberation of the merits of this project, certainly not Portsmouth citizens: Would you like another midtown tunnel? …by the way it will come with a nearly $2 toll each way.
The future impact of this project is clouded. The EZpass toll collection mechanism is fraught with problems. As soon as the tunnel starts collecting the toll local drivers will avoid using it. The statistical overcrowded volume of traffic will suddenly be diminished. The cityscape of Portsmouth will be irreparably desecrated by the flyovers and ramp exchanges to reach 264. Portsmouth will be orphaned economically for the foreseeable future, perhaps until the VDOT decision makers initiate tolling all the bridges and byways to mitigate the isolation of Portsmouth.
There is a better idea to solve this dilemma, compelling logic of a different course of action, other than a new Midtown tunnel, that would strengthen the cultural integration of the region and at the same time relieve the traffic congestion in the existing midtown tunnel. The DBIA event of last month was concluded by questions from an audience of more than a hundred planners, architects, engineers and interested professionals. The last question of the presentation was: Did you consider adding a light rail line to fit into the new tunnel tube?
The speaker casually offered a solution to the omission of a light rail line in their midtown tunnel design by saying that it could easily be added at a later time, by a different kind of tube, at much less cost than trying to include it within the concrete tube that had been designed and funded. The profound dichotomy of this response may be the answer to the midtown tunnel dilemma. I propose that tax funds earmarked for the construction of the new concrete tunnel should be diverted to the “much less expensive” project adding a steel tube tunnel to extend light rail across the channel to Portsmouth. (The Tide currently ends a few thousand feet from the existing midtown tunnel entrance.)
I admit endorsement of light rail to Portsmouth takes some ponderous extrapolation of current passenger data to be a believer. (Virginia Beach is taking three years for a third party study to justify its extension.) For now, consider the intuitive logic of how light rail builds community neighborhood nodes at the station stops. The beauty and cultural vibrancy of an existing urban environment such as Portsmouth is renewed and reinforced by the architectural identity of becoming a destination place for light rail.
Consider the effect of what happens as the price of gasoline climbs steeper and steeper. Vehicle miles traveled are already plummeting. Independent economic choices are being made daily, toward more fuel efficient cars, combining trip purposes, and car pooling. Project our $4 per gallon gasoline to $12 per gallon (the current price of gasoline in Copenhagen) and what happens? Light rail and buses and bicycles become important alternatives to driving the household car. The midtown tunnel project should be evaluated in a 100-year time horizon for its cultural impact, just as we commonly do for designing for a 100-year flood plane for public safety.
As one focuses on a picture a future with much less car driving we begin to see changing urban settlement patterns toward higher density urban living (more dwelling units per acre) where lifestyles move toward neighborhood walking to shop, for entertainment, to recreate and to use public transportation. Fixed transit routes such as light rail are the preferred means of mass transportation. This future vision is much healthier since we walk more regularly, the air is cleaner, and it is also much friendlier since we are interacting with other passersby at closer proximity on a daily basis.
When you can find this vision of the future an attractive alternative to making greater and greater capital improvement investment in accommodating the almighty automobile there is wisdom in scrapping the midtown tunnel project and swiftly switching our precious public funds into a much cheaper light rail tube across the midtown channel. All of the horrible unfairness of the tolls is eliminated. Vehicle traffic in the existing tunnel will diminish. The goals of regional integration of the separate municipal boundaries become less distinct.
I don’t want to imply that the Midtown extension of the light rail should take precedence over the project of bringing it to the resort area of Virginia Beach. We want both extensions. In fact, if the pot of gold that is available to pay for the new midtown tunnel was directly transferrable to pay for our light rail improvements it appears that there would be enough money to cover both extension projects.
Can we abandon the new Midtown Tunnel project at this point in time? The answer is: YES, of course. Engineers and architects do occasionally work on projects that are never built. Owners and end users do change their minds about following through with a design. The engineers get paid for their efforts and life goes on, hopefully for the better. There is a provision in the Midtown contract agreement that spells out the procedure for project termination.
This last minute rethinking is not really the last minute but it is an opportune decision point. Among the objectives spelled out in the DESIGN-BUILD CONTRACT with Skanska (SKW Contractors), December 5, 2011, the Midtown Tunnel project was supposed to: Increase transit service between Portsmouth and Norfolk. This exact language was spelled out in the agreement under the heading KEY COMPONENTS OF THE PROJECT. Needless to say the project we are getting fails categorically on this component. There is still time to save the day.
PS – I wrote this article a month ago and sent it to Virginian Pilot “letters to the editor”.
Tags: Hampton Roads, Light Rail, Midtown Tunnel, new urbanism, notollshr, Portsmouth
Posted in Blog | Comments Off on Midtown Tunnel design missed Light Rail completely
Virginia Beach City Council voted in favor of a public referendum for Light Rail
Tuesday, April 24th, 2012
This is a big step forward since there was a previous referendum in 1999 that was voted down. I was among the testifiers at the council hearing vote the night of April 24, 2012. There were speakers for and against at the hearing. A primary theme of the nay sayers was that they wanted to delay the referendum until after a feasibility study was completed toward the end of 2012. Some of my remarks follow:
All the while I have pursued my livelihood as an architect I have continued to see myself as something of a city planning thinker. The principle of NEW URBANISM is what I stand for and why I speak for what I believe is the single most important regional opportunity for the future of New Urbanism in Hampton Roads, extending the Tide Light Rail into Virginia Beach.
The opportunity is about what and where to spend public funds for transportation improvements: ROADS ONLY or LIGHT RAIL as well as ROADS
As I see it – We could continue to spend tax revenue exclusively on improving roads and highways….
We could continue
extending highways and enlarging tunnels that inevitably become clogged with ever greater numbers of automobiles (contributing to air pollution, traffic accidents and lost time commuting)
We could continue
consuming vast amounts of vacant land for more and wider roads, thereby creating the need for further expenditures of tax monies to handle storm water runoff, landscape maintenance and noise separation barriers
We could continue
promoting low-density residential developments of architectural monotony, encouraging “look alike” subdivisions of single-family units separated by individual driveways with cars parked in front yards
We can continue
developing automobile oriented shopping centers surrounded by acres and acres of pavement that require a car to reach
I believe the public knows better than many transportation planning administrators and industry stockholders that would have us spend all our transportation tax monies on subsidizing the future dependence on the automobile. I believe it is folly to imagine a future that can sustain ever greater numbers of automobiles and the availability of an unlimited supply of fossil fuels to operate them.
I believe the citizens of Virginia Beach are anxious to vote for a chance to have a choice in future for Light Rail as an alternative to automobileland.
Tags: extension, Light Rail, public transportation, The Tide, transit, virginia beach
Posted in Blog | Comments Off on Virginia Beach City Council voted in favor of a public referendum for Light Rail
New Code Allows remodeling attics of 3-story homes
Wednesday, March 14th, 2012
Starting March 1, 2012, the entire State of Virginia began enforcing a new building code entitled the 2009 Virginia Construction Code. That means that a new permit issued for a residence after this date is required to adhere to additional regulations and modifications to the former codes that had been in force. It is applies to commercial buildings too.
An opportunity for a remodeling project that comes with the new code is something called a “Habitable Attic”. This was previously not possible to do under the old residential code since any improvements to the attic of a three story dwelling was considered an additional story and would be a governed by the IBC code that requires a fire suppression sprinkler system as a 4-story structure.
Remodeling an attic for habitation or storage benefits the livability of three-story homes, not uncommon in Norfolk, though very scarce in Virginia Beach due to the difference in the way that building heights are calculated in each city. The maximum building height limit in each city is 35’. However, it is not possible to design an attic with enough space to be of useful value in Virginia Beach, whereas in Norfolk 35’ is measured from the grade at the front door entrance to the midpoint of the main sloped roof. A schematic cross section comparison illustrates the difference in the way building height is measured in each city.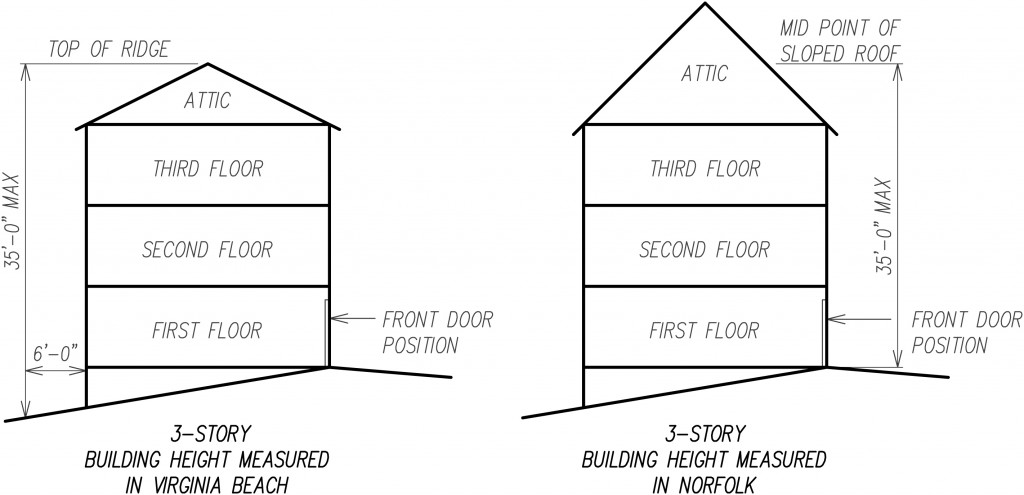
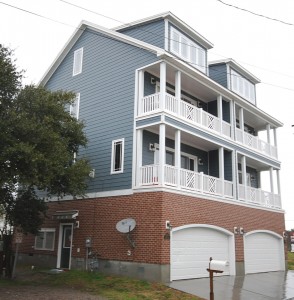 There is a serious architectural limitation with way that Virginia Beach measures building height. A three-story residence designed in Virginia Beach will have a very shallow roof slope in order to comply with building height measured to the ridge rather than the midpoint of the sloped roof, as is the case in Norfolk. Also Virginia Beach uses a baseline that is the lowest established grade within 6-0 of the foundation of the house. Norfolk uses a baseline that is the grade at the front door entrance. Steep roofs are a visually appropriate for historical or traditional architectural styles making it virtually impossible to design such a three-story residence in Virginia Beach. The addition of dormers, such as the photo example, shows how a Habitable Attic can be made to be a very hospitable living space.
There is a serious architectural limitation with way that Virginia Beach measures building height. A three-story residence designed in Virginia Beach will have a very shallow roof slope in order to comply with building height measured to the ridge rather than the midpoint of the sloped roof, as is the case in Norfolk. Also Virginia Beach uses a baseline that is the lowest established grade within 6-0 of the foundation of the house. Norfolk uses a baseline that is the grade at the front door entrance. Steep roofs are a visually appropriate for historical or traditional architectural styles making it virtually impossible to design such a three-story residence in Virginia Beach. The addition of dormers, such as the photo example, shows how a Habitable Attic can be made to be a very hospitable living space.
Tags: 2009 IRC, building height, design, dormer, habitable attic, three story, traditional architecture
Posted in Blog | Comments Off on New Code Allows remodeling attics of 3-story homes
Virginia Construction Code 2009 takes effect March 1, 2012
Wednesday, February 29th, 2012
In Virginia, the new enforceable code changes include structural design requirements for residences that are somewhat more lenient by way of the number of construction bracing panels required and more versitile by offering methods to allow first floor ceiling heights up to 12 feet; although more tedious for designers and architects to model for each residential construction permit review. The new code provides two formulas for calculating wall bracing for new construction plans: the Classic Model, and the Simplified Model.
Both of the formulas are provided as “prescriptive” methods for demonstrating that a house built of framed walls will withstand lateral wind forces to resist uplift, sliding, overturning or racking. The Simplified Model will only be available for regions where wind design velocity is 90 miles per hour or less. Since 90% of the geographic area of the country lies within the 90 miles per hour zone the new code will be a breeze in most areas, pun intended.
Hampton Roads Virginia and other coastal areas of the country lie in wind zones higher than 90 miles per hour. The simplified formula will not be allowed for house designs in these regions. The choice for meeting code requirements in Hampton Roads Virginia are either to provide calculations to demonstrate compliance in accordance with the prescriptive code requirements by the classic method, or to hire a structural engineer to analyze the house design on an individual basis.
What this means: stock plans purchased on the internet or from magazine advertisements or from any other source must have structural design documentation specifically pertaining to wall bracing requirements in accordance with the building code that goes into effect March 1, 2012. The requirements are different than required in the previous code editions.
Since every residential house plan must now include diagrams and calculations that demonstrate compliance with the 2009 code for wall bracing requirements it will be practical to obtain these documents from a residential architect or designer familiar with the codes rather than to engineer the lateral bracing on an individual project basis.
An interesting side note to the new code change that is coming into effect: Whereas the current wind zone for Hampton Roads Virginia requires design for 100 to 110 miles per hours, in 2012 Hampton Roads will be down graded to 100 miles per hour. The down grading will not make it possible to provide wind bracing analysis by the simplified method. The classic method will continue to be required for permit review and approval.
The end result of this code change is a safer house for the occupants that will last longer and hopefully retain its value, justifying any additional expense associated with compliance with the new code.
Tags: building code, prescriptive metod, residential, Virginia, wall bracing
Posted in Blog | Comments Off on Virginia Construction Code 2009 takes effect March 1, 2012
Light Rail extension into Virginia Beach, sooner, rather than later
Sunday, February 5th, 2012
Does a proper vision of the future form of Hampton Roads include light rail transit? The question is more controversial than I imagined, most recently triggered by the story in the Virginia Pilot that there could be a referendum in November for the extension of the Tide into Virginia Beach. As of this writing, there is posted nearly 300 reader comments in response to the article written one week ago. The article included some of the political “weighing in” of local elected officials.
My own attitude starts with the notion that the actions to be taken should be directed at maintaining and improving the region as a healthy place to live, recreate, earn a living, enjoying the beauty of the surroundings and preserving it for future generations. (Insert the name of your home place, there should be no disagreement.) Does that vision include light rail transit? I think it does. Here are some reasons that creating a referendum in November are timely opportunity to take:
1. The Tide has demonstrated a measure of success but it is incomplete until it is extended to include linking with a larger geographic area and the other cities of Hampton Roads. (The future of the automobile as the only mode of transportation for creating settlement patterns of the best urban places possible is changing.) The longer the extension of the Tide is put off the greater will be the delay in realizing the best vision of the future of this place, Hampton Roads.
2. There is a financial opportunity to make the extension to Virginia Beach in a not-too-distant future by virtue of the federal funding that is available. It is the best priority to follow, as a practical matter, since it will take decades for the full realization of the light rail network that is desirable in the “best future” vision.
3. A six-million dollar study is underway, purportedly to recommend the most practical form for the future of public transit in Hampton Roads. (There is no doubt that an increased interest in public transit in the future of this region is coming. That is a sure bet. What form it takes, buses or rapid transit or light rail, will shape the future development patterns for the better or worse.) Is it necessary to have a high-powered study completed to have an opinion on a vision of the future? Is the price tag really that much in doubt? Is the allocation of funds to create this transportation improvement that much different than making new roads or bridges to subsidize our dependence on the automobile?
4. Doing nothing, postponing or avoiding taking a stand on how to improve public transit into the best vision of the future for Hampton Roads, is irresponsible. Since a referendum would be necessary at the completion of the study that could delay the time it takes to get the light rail option started and jeopardize the availability of federal funds, not to mention the increased capital expenditures due to rising construction costs.
5. Critics of the extension project have cited the crime problems of the Baltimore Light Rail Station in Linthicum as an inherent objection to light rail. But that is an irrelevant distraction to the opportunities at hand with the extension of the Tide into Virginia Beach. Neighborhoods are not all the same. Presumably spending 6 million dollars on a study provides some insight into recommendations for station location, physical design and security considerations. Linthicum is not Bird Neck Road, that would be the last station on the extension corridor under consideration.
6. Lest it be forgotten, Virginia Beach already owns the existing Norfolk Southern right of way from Newtown Road to Bird Neck Road. That purchase was settled in September 2010. Council members voted unanimously to close the deal. It was a year earlier that the city purchased the former Circuit City property next to Town Center for a future location of a Light Rail Station. At that time the mayor promised a public referendum on the extension of the Tide, upon the conclusion of the transit feasibility study. Adjusting the timing of that referendum, in consideration of the funding sources available, is being a prudent consumer as opposed to a public manipulator.
I am excited about re-shaping neighborhood development patterns that would be driven by the introduction of light rail stations as a result of the extension of the Tide into Virginia Beach. (Extending rubber tire bus routes will not produce the same development opportunities for community place identification.) Yes, some real estate investors will make more than their share of opportunistic wind falls or more modest up ticks. If the vision of the future is for a Hampton Roads to be composed of urban community enclaves with denser development patterns, centralized, walkable, integrated communities and composed of buildings architecturally sustainable and diverse – I say, the sooner the better.
Tags: Hampton Roads, HRT, Light Rail, Neighborhood, referendum, retail development, stations, The Tide
Posted in Blog | 1 Comment »
2012 Shaping the future of Hampton Roads, Virginia
Sunday, January 29th, 2012
The Virginian Pilot this week has been chock-a-block with significant stories that could foretell some remarkable physical transformations of Hampton Roads for years to come. The visions of the future urban planning opportunities are all around.
1. HRT has established a bus route to Norfolk International Airport, 1/27/12 (how long have our airline travelers been deprived of this simple service?) It starts on February 5 and will be in effect only until March 10 to test customer interest. I think everyone should drive over to the airport and take a bus ride someplace to rack up some passenger data that will establish the service permanently. 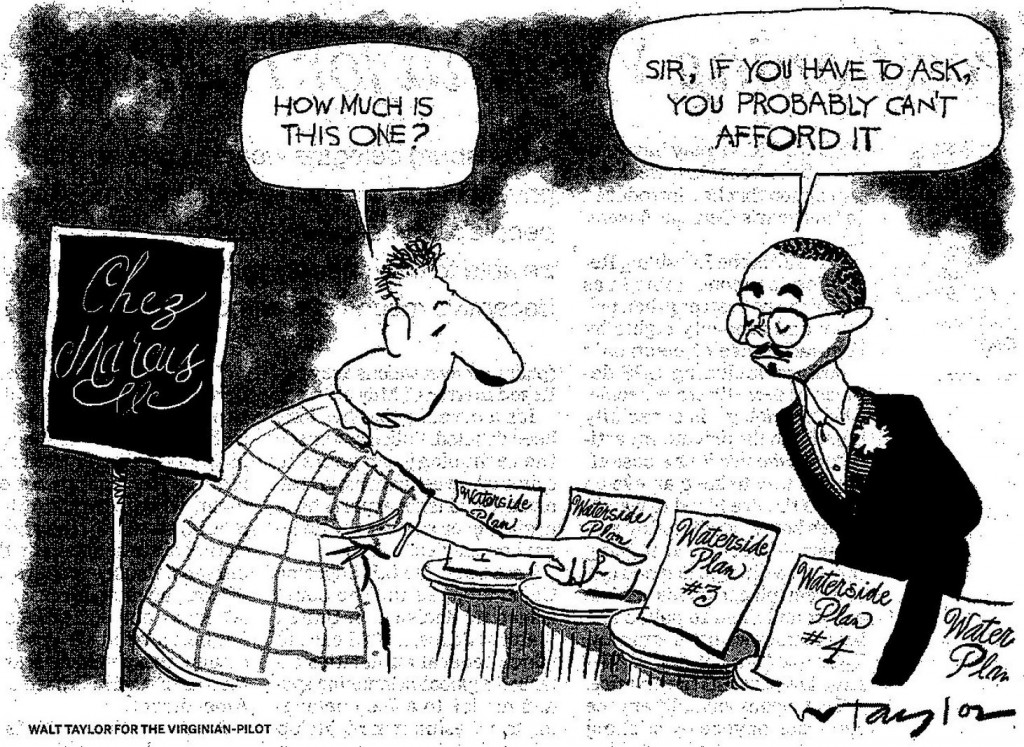
2. The editorial cartoon 1/29/12 for choosing a plan for the future of Waterside was worth a thousand words ….resounding the sentiments expressed by one of the Norfolk City council members at this week’s public display of the five plans under consideration: “Do we have to choose one of these?” Those of us in the audience of onlookers know the answer full well: “we want none of these plans if you please, they are all baloney.”
3. A really BIG item this week is the page one story 1/29/12 about a possible referendum in November for extending The Tide light rail into Virginia Beach. This is remarkable since it un-stalls the opportunity to get federal stimulus funds for the project before it’s too late.
4. Urban Outfitters is coming to 271 Granby Street. This news got a huge spread in the Sunday business section 1/22/12. It is actually is very good news, foretelling future prospects of re-establishing downtown Norfolk as retail shopping destination. Congratulations to developer Bobby Wright. This event brought out the editorial commentary of a staff writer, Michelle Washington, to emphasize the belief held by city and regional planners that this kind of development is the beginning of Norfolk’s reemergence as a pedestrian “happening” place, in her words: the city’s Cool Factor.
5. Then there was the story about the Kempsville Historic Master Plan, Beacon 1/29/12, where citizens are concerned about the crossroads acreage at Witchduck Road and Princess Anne. It is proposed to rezone the area to higher density residential use, namely apartments on the property surrounding the former Kemps Landing School structure. We hope that the fears of surrounding residents can be assuaged to allow for the opportunity to give this geographic confluence a sense of place that it lacks at the present time. Kempsville presently is hardly more than a zip code and a school district. Where is it really? How does someone know they are in Kempsville? The change of zoning will allow for a place-making opportunity that careful planning can shape into a desirable place to come, to walk, to mingle and to identify.
6. My last entry of the week’s recap of urban planning opportunities in the Virginian Pilot is kind of “tongue and cheek”, I admit. There was a story in the travel section about the Henry Ford Museum in Dearborn, Michigan. It struck me that cars belong in a museum and that maybe we will stop planning our cities and neighborhoods like life depends on the automobile. I visited Copenhagen this past year, where gasoline is the equivalent of $12 per gallon and the sales tax on purchasing a new car is 180%. In such an environment one learns quickly how to exist without depending on a car. The end result is walkable urban living patterns and some of the best shopping streets in the world.
Tags: Hampton Roads, HRT, Kempsville, planning, The Tide, urban, virginia beach, walkable, Waterside, zoning
Posted in Blog | Comments Off on 2012 Shaping the future of Hampton Roads, Virginia
The Indoor Mall is on its way out – Lifestyle Centers are coming
Saturday, January 21st, 2012
Sears (and Kmart) announced, less than a week after Christmas 2011, that it would be closing over a hundred under-performing retail locations. It included the Sears in Norfolk, VA, in Military Circle Mall (renamed The Gallery). There is little doubt that the luster of indoor retail malls has faded (is fading) going the way of prehistoric dinosaurs with the additional challenge of what to do with the carcasses. This phenomenon is so pervasive there is even a heading in Wikipedia called Dead Mall.
There is concern that The Gallery at Military Circle is experiencing the early symptoms of retail malaise that will lead to its replacement. Its location remains a viable center for retail in the opinion of Norfolk director of Development. The problem, in this instance, is a combination of changing style of shopping preferences by the public and the competition from other retail choices. If scrapping the indoor shopping mall is a fait accompli there is an opportunity to plan for a new kind of retail development that will best serve our sense of place, contribute to a sustainable future environment and above all: reduce dependence of the automobile.
This is already happening of course, in virtually every metropolitan area, the introduction of what has become labeled the Lifestyle Center, a mixed-use commercial development that combines the traditional retail functions of a shopping mall with leisure amenities oriented for shared street life and pedestrian gratification. The developers Poag and McEwen are sometimes credited with coining this label in the 1980’s but it has been adapted and mutated in many directions, including in our backyard in Hampton Roads, Virginia.
The most dramatic transformation of an ailing indoor mall development into a Lifestyle Center is visible in Hampton, Virginia, at its Peninsula Town Center that was formerly Coliseum Mall. The original 75-acre property was occupied by a contiguous connected structure containing over a million square feet of indoor retail shops, service vendors, kiosks, restaurants and a food court (sound familiar?). It was replaced with 60 specialty stores and restaurants, as well as offices, retail and department stores, apartment buildings and entertainment facilities, created to resemble an urban street pattern of a small downtown in the 1950’s.
Peninsula Town Center is a destination shopping venue. It is not integrated into an existing neighborhood that would have made it an authentic urban community as is designed to appear. (The attractiveness of the Center as a place to reside is evidenced by the waiting-list only availability of the two blocks of apartments that are a part of the complex.) Ground level parking is provided at the perimeter of the shopping street center making a long walks necessary from the car to the center. A Target “big box” store lies on the extreme edge of the largest parking lot.
Lifestyle Centers are consistent with many of the principles of New Urbanism, especially when the variety of shopping opportunities and the scale of the retail and pedestrian amenities are in relationship with a resident community population. Peninsula Town Center doesn’t achieve this, for example, there is no grocery stores present in the center. The nearby mixed-use residential community of Port Warwick, in Newport News, is an example of planned development that integrates retail and office uses into its 1,500 resident population.
New Town Williamsburg is perhaps the best example, in Hampton Roads, of integrating mixed retail use with a viable residential neighborhood into a single development. In this project the urban shopping streets are surrounded by business and offices and provide a wide variety of housing types, even including a workforce neighborhood. It is located just two miles from the College of William and Mary and 5 miles distant to the historic Merchant Square.
Tags: Indoor Mall, Lifestyle Center, Military Circle, New Town Williamsburg, Norfolk, Port Warwick, Sears, Shopping, The Gallery, The Peninsula Center, Virginia
Posted in Blog | Comments Off on The Indoor Mall is on its way out – Lifestyle Centers are coming
Bold New Plan for Waterside – Front Page News
Wednesday, January 18th, 2012
The front page of the Virginian Pilot (1/17/2012) shows the first of five proposals for the resurrection of Norfolk Waterside. Titled BOLD PLAN FOR WATERSIDE, submitted by Harvey Lindsay Development, there is some inconsistent thinking in this particular Bold Plan for Waterside: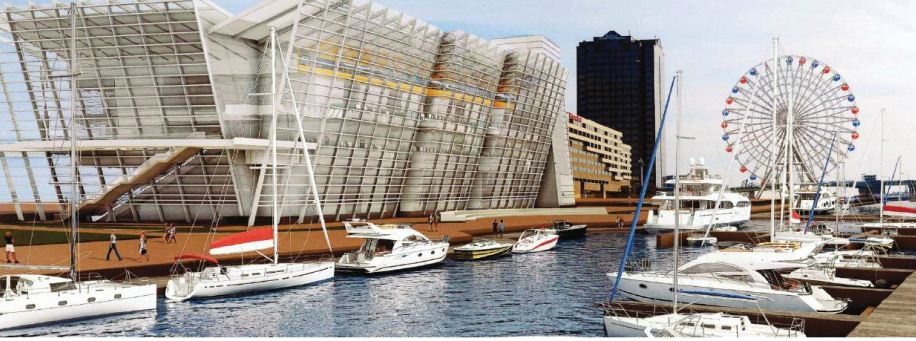
1. Waterside was not provided a stop on the Tide Light Rail. This represents a planning decision that it was not a priority for inclusion in the downtown circulation pattern for shopping or hotels. Rethinking that omission is paramount to any resurrection plan of Waterside. It is not addressed in the BOLD PLAN.
2. If the City of Norfolk craves a convention center Waterside could already serve that purpose with only modest alterations. The Harvey Lindsay convention center design concept proposes a 30,000 SF exhibition hall. The second floor of the East side of Waterside, formerly occupied by Julian’s, has potentially more than 60,000 SF of exhibition space available, without replacing the building. (There are other existing venues already available for attracting modest size convention business: Half Moon, Marriott, Sheridan, Nauticus, etc.)
3. What’s missing in downtown Norfolk is not more hotel rooms as proposed on Granby Street. What is needed is more residents who love to live in Norfolk, in apartment buildings. (Look at the wonderful waterfront urban development patterns in the most beautiful cities in Europe: Barcelona, Oslo, Frankfurt, Rotterdam, Stockholm, etc. Apartments are the predominant use, with good reason.) The movement toward new urbanism in the USA has many successful examples of street level shopping and pedestrian oriented street life with apartments above.
4. If Norfolk is inclined to saddle its citizens with a bill for $76,000,000, and more, to make a new Waterside what will it be foregoing by that choice. What about allocating subsidies to get Half Moon passenger terminal operating effectively? (It wasn’t long ago we were told that the passenger terminal had “pumped $100,000,000 in the local economy” 2001-2007.)
5. When the redevelopment plan for MacArthur Center was hatched it was a bad day for Waterside. The vision of Norfolk Waterside as a twin to Baltimore Inner Harbor was probably a stretch of the imagination. But it was such a compelling idea. The truth is that while Norfolk is a beautiful urban place that is getting better every year it will be generations before it can support the walkable retail environment that exists in Baltimore. (The density of residents in urban Norfolk cannot compare to Baltimore.)
6. I am convinced about the value of green building strategies as an important design consideration for all future construction. (There is a lot of “gizmo green” products and systems that are being marketed vigorously to publicize participation. That can be a distraction from meaningful green principles.) Green building starts with creating buildings that last, for many many generations. Waterside has some life left to go. It is barely 25 years old.
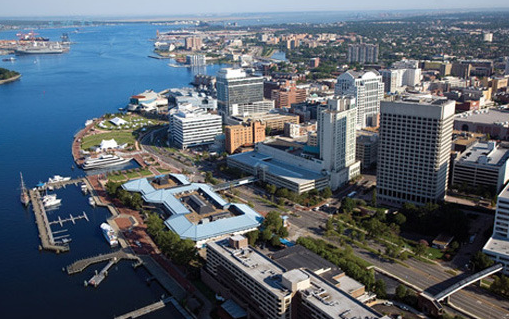 I am looking forward to reading other proposals for the resurrection of Waterside. It is hard to see the Bold New Plan as a step in the right direction. I would like to post comments from my readers.
I am looking forward to reading other proposals for the resurrection of Waterside. It is hard to see the Bold New Plan as a step in the right direction. I would like to post comments from my readers.
Tags: adaptive reuse, apartments, density, The Tide, waterfront, Waterside
Posted in Blog | Comments Off on Bold New Plan for Waterside – Front Page News
Faith-based stakeholders can energize urban planning efforts
Monday, January 9th, 2012
I stumbled across a podcast in Urbanophile about urban planning related to faith-based stakeholders.
This post makes the point that resiliency to recover from “place stress” can be greatly influenced by the collective religious fervor of the inhabitants. I agree. “Place stress” (my label) can be related to recovery from natural disasters, social persecution and/or the political pressure to adjust to new community pattern of living. It also suggests that faith-based constituents are likely to have an agenda that ought to be acknowledged as a stakeholder in the decision process for making physical improvements to the community.
This idea did not make much sense to me until I started thinking how the physical form of Salt Lake City was significantly influenced by the shared religious vision of its original settlers. Brigham Young, president of the Church of the Latter Day Saints, lead his followers to the Salt Lake City valley, declaring upon seeing it for the first time: “This is the right place.” Reportedly, within just four days of arrival, he designated the building site for the Salt Lake Temple.
 The Salt Lake Temple would later be called Temple Square and stand as the centerpiece of the city. In fact, the southeast corner of Temple Square is the initial point of reference for the Salt Lake Meridian, and for all the street names and addresses in Salt Lake Valley. I have visited SLC many times and find its urban center to be a vibrant, walkable and architecturally distinctive. The turn-of-century Salt Lake City neighborhoods would be on my list of “most loved places”, in the manner of Steve Mouzon’s criteria for historical gem communities. Sadly SLC has lost site of its neighborhood cohesiveness where more recent development has succumbed to lure of automobile-oriented suburbia.
The Salt Lake Temple would later be called Temple Square and stand as the centerpiece of the city. In fact, the southeast corner of Temple Square is the initial point of reference for the Salt Lake Meridian, and for all the street names and addresses in Salt Lake Valley. I have visited SLC many times and find its urban center to be a vibrant, walkable and architecturally distinctive. The turn-of-century Salt Lake City neighborhoods would be on my list of “most loved places”, in the manner of Steve Mouzon’s criteria for historical gem communities. Sadly SLC has lost site of its neighborhood cohesiveness where more recent development has succumbed to lure of automobile-oriented suburbia.
 Another faith-based planning story that comes to mind is the California missions sites, established in the late 1700’s by the Spanish Franciscan priests colonizing the Pacific Coast frontier to spread the Catholic faith among the Native Americans. There were 21 distinct mission sites in all, separated by one days travel by horseback. Visiting some of the original mission structures that are still standing today it is possible to visualize the lifestyle and settlement patterns that were constructed to educate the Indian population to European culture and language as well as introduce farming and ranching as a means of livelihood.
Another faith-based planning story that comes to mind is the California missions sites, established in the late 1700’s by the Spanish Franciscan priests colonizing the Pacific Coast frontier to spread the Catholic faith among the Native Americans. There were 21 distinct mission sites in all, separated by one days travel by horseback. Visiting some of the original mission structures that are still standing today it is possible to visualize the lifestyle and settlement patterns that were constructed to educate the Indian population to European culture and language as well as introduce farming and ranching as a means of livelihood.
 My eyes are now open to seeing places where faith-based religion has played a significant role in the development pattern of a community. Once upon a time I attended a Sunday service in the Methodist Church in Philipsburg, St. Maarten; attendance was standing room only though every attendee had walked to the church from their respective neighborhoods. I later learned that the Dutch side of the island was a mission territory for Methodism from 1817 and that this church was built to on sacred ground previously occupied by an earlier church that was destroyed by a hurricane.
My eyes are now open to seeing places where faith-based religion has played a significant role in the development pattern of a community. Once upon a time I attended a Sunday service in the Methodist Church in Philipsburg, St. Maarten; attendance was standing room only though every attendee had walked to the church from their respective neighborhoods. I later learned that the Dutch side of the island was a mission territory for Methodism from 1817 and that this church was built to on sacred ground previously occupied by an earlier church that was destroyed by a hurricane.
If it is part of the New Urbanism agenda to encourage settlement patterns that do not depend on automobile transportation for shopping, education, and entertainment how much more compelling is it that there is a faith-based consideration to new community planning. If this is not a topic of education for students of urban planning it should be. The homily at my own church this past Sunday, our feast of the Epiphany, was that “vision cannot exist without hope.” Hope is the substance of faith-based beliefs. What better place can there be for a planning to begin.
Tags: Church of the Latter Day Saints, community planning, new urbanism, Salt Lake City, settlement patterns, urban planning, Urbanophile, Utah
Posted in Blog | Comments Off on Faith-based stakeholders can energize urban planning efforts
Lighthouse Center Homeless Campus – a public hearing in Virginia Beach
Saturday, December 10th, 2011
A motto of the Lighthouse Center in Virginia Beach is that “we are homeless, not helpless.” As it turns out there could hardly be a more prophetic slogan. The current facility, located at 825 18th Street, has to go. It is slam in the middle of the Convention Center corridor that is slated for development as the “Central Beach District”, identified in the new Form-based code.
Volunteers of America Chesapeake, operates the Lighthouse Center day services program for homeless adults in Virginia Beach, VA. It is one of 36 Volunteers of America national affiliates that originated in 1896. This 501-C3 non-profit organization has been in operation in Virginia Beach since 1997. They are causiously cooperating with the relocation plans, asking that the City provides a proper site on which it will be able to expand its operations to include shelter facilities and meals for the local homeless population.
In response to the Lighthouse Center’s proviso the City Department of Housing and Neighborhood Preservation has made it a matter of public deliberation that all constituencies be included in the relocation decisions as well as the expanded scope of operations of the new facility. A public “kick-off” meeting was conducted on December 5, 2011. The agenda was promoted as: What method/process should we use to develop the campus proposal. The campus model is exemplified by Norfolk’s Union Mission Ministries, also Broward County in Fort Lauderdale, FL.
It is understandable that the Lighthouse Center volunteers and managers are guarded about the involvement of other citizens in their future facility prospects. Some faces were familiar at the “kick off”, including the Judeo-Christian Outreach and the People in Need ministries. But there were over a hundred persons at the kickoff meeting. What were all these other people doing there? “At no time in the past have the City administrators taken more than a passing interest in the plight of the homeless,” commented one of the meeting attendees. The Lighthouse Center happens to be located where the City officials want to locate a 4-star hotel.
An architectural concept was displayed at the meeting by the DHNP staff, a brilliant shining campus facility located in Dallas, TX, The Bridge Homeless Assistance Center. It was suggested that there could be a design competition to generate ideas for the new campus of buildings, including low cost transition apartments, until opportunities for home ownership can be found for the residents. It was suggested that a competition solicitation proposal would be forthcoming during the month of January, derived from suggestions and comments gleaned from the audience comments and suggestions gathered on the DHNP website.
My observation about the website is that there is not opportunity to leave your comments and suggestions directly on the site. You must send an email to housenp@vbgov.com or even better to Natalie Anderson nanderso@vbgov.com, the program coordination.
Questions about possible locations of the new homeless campus were deliberately avoided, although rumors were flying about where the City would like the location to be. It is obvious that the staff recommendation of a design competition must be associated with a specific site though none were mentioned at the meeting. There is always the possibility of an unsolicited RFP from a philantropic minded land owner.
Tags: campus, homeless, housing and neighborhood preservation, Lighthouse Center, Persons in Need, virginia beach, Volunteers of America
Posted in Blog | Comments Off on Lighthouse Center Homeless Campus – a public hearing in Virginia Beach
Emerging Architects are assigned to community-based design projects
Wednesday, December 7th, 2011
Since its inception in 2000, the The Rose Architectural Fellowship has achieved dramatic results in neighborhoods across the country. To date, 35 Rose Fellows have been sponsored, to devote their design and organizational skills to help their host organizations create or preserve over 7,000 sustainable, affordable homes and 43 much-needed community facilities for low-income people in underserved communities.
In an effort to improve the delivery of excellent building and site design in traditionally underserved communities and low-income areas The Rose Fellowship selects and funds talented young designers for a 3-year placement into specific community development project assignments. The mission of the Rose Fellowship is “to inspire and nurture a new generation of architects as lifelong leaders dedicated to creating sustainable communities for people at all income levels.”
A great example of a Rose Fellow’s work can be found Christiansburg in the Blue Ridge Mountains of Virginia. The Tekoa Residential Youth Campus was created by Community Design Studio with the participation of a Rose fellow. That project was designed to provide housing, education and services for 20 at-risk boys. Situated on 15 acres, the building is designed to be 50 percent more energy efficient than typical buildings, with key energy saving components, including a geothermal heating/cooling system and a rainwater-capture irrigation system.
It is worth noting that the Tekoa Youth project provided for the administrative staff and even the residents to participate throughout the design process to incorporate learning opportunities into the site design. The campus helps its residents overcome their psychological, academic and social challenges, while serving as a model for energy efficiency, social sustainability and environmental stewardship.
Another example of a project that was assigned to a Rose Fellow is about to begin construction in Chesapeake, Virginia. The project, named Herons Landing, provides 60 single-occupant apartments for low income and otherwise homeless residents. It is built to Earthcraft and Energy Star specifications. An aspiring young architect worked on assignment from Rose Fellowship directly for the architect.
A third inspired project that is among the The Rose Fellow portfolio of accomplishments is located in Northwest Chicago by Bickerdike Redevelopment Corporation. The Rosa Parks project consists of eight rehabilitated buildings, including one that is certified LEED Gold. Bickerdike’s dedication to the creation of the project included green living and skill development workshops for the residents. The work experience for the young Rose Fellow that was assigned this project will shape his whole life both professionally and personally.
Tags: at-risk youth, Bickerdike Redevelopment Corporation, Blue Ridge Mountains, Chesapeake, Chicago, Christiansburg, Community Design Studio, community facilities, Earthcraft, energy efficient, energy saving, Energy Star, geothermal, Herons Landing, homeless, LEED Gold, low-income families, rainwater-capture, sustainable, The Rosa Parks Project, The Rose Architectural Fellowship, The Tekoa Residential Youth Campus, Virginia
Posted in Blog | Comments Off on Emerging Architects are assigned to community-based design projects
Virginia Beach Oceanfront Resort Strip to get a new Form Based Code
Friday, December 2nd, 2011
 The Resort Area Strategic Action Plan (RASAP) has been an established planning direction for a couple of years in Virginia Beach. It is already being implemented in the mixed-use project underway on the block where Jewish Mother and Heritage Natural Market used to be. A new code is going to make this type of development much easier to plan in the future. It is called a FORMED BASE CODE. The current draft is available on line. It will replace what is currently in place, the various Land Use Ordinances that govern the separate properties.
The Resort Area Strategic Action Plan (RASAP) has been an established planning direction for a couple of years in Virginia Beach. It is already being implemented in the mixed-use project underway on the block where Jewish Mother and Heritage Natural Market used to be. A new code is going to make this type of development much easier to plan in the future. It is called a FORMED BASE CODE. The current draft is available on line. It will replace what is currently in place, the various Land Use Ordinances that govern the separate properties.
It is designed to affect the future development of Virginia Beach ocean front from 1st street to 40th Street on all the property, private and public, that lies along Atlantic and Pacific Avenues; it also will govern development in shopping areas from Baltic to the Beachfront between 28th to Laskin Road and the Convention Center corridor between 17th and 22nd to the Beachfront.
In some ways it is like an alien from outer space about to take over control of how development will be conducted in the future, on the prime real estate that supports the number one industry in Virginia Beach, tourism. The expectation is that the alien will turn out to be friendly one bearing gifts of tranquility and prosperity for us natives that inhabit the land. The alien is, after all, being created by our own hands.
Form-based codes have been incubated and hatched in other parts of the country, mostly within the last decade, in response to countering the problems of urban sprawl, deterioration of historic neighborhoods, neglect of pedestrian safety and improving the walk-ability and livability of concentrated population densities. How FTB accomplishes this can get a bit technical even though there are lots of illustrations and diagrams when compared to the existing Land Use Ordinance. A good learning video is by Bill Spikowski of Spikowski Planning Associates. He is speaking about the prospects for an FTB in Raleigh, NC.
The Beach Front FBC draft has some very positive features that will benefit the architectural and pedestrian/street character of the affected properties into the future. Building height and setbacks are regulated without respect to use and land uses can be mixed. That helps to regulate a consistently desirable form to the facades of buildings on these streets. Variety is achieved with dimensional illustrations provided in the code. Architects and landscape architects, rather than civil engineers, will be instrumental at the onset of a development design.
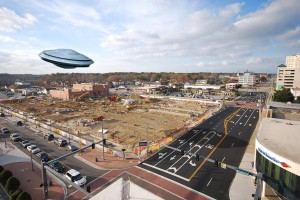 A reassuring section of the draft document is toward the end of the Instruction, entitled: How to Use the Code. Here an overview of the three principal regulations and the corresponding maps are presented: Frontages and Building Types, Street Setbacks, and Building Heights. There are just six land use designations. The color coded organization of the document is very understandable. The chapter on site development explains requirements for such critical features as street access, parking, signs, and servicing. The final chapter is about city administration of the code, including provisions for alternative compliance.
A reassuring section of the draft document is toward the end of the Instruction, entitled: How to Use the Code. Here an overview of the three principal regulations and the corresponding maps are presented: Frontages and Building Types, Street Setbacks, and Building Heights. There are just six land use designations. The color coded organization of the document is very understandable. The chapter on site development explains requirements for such critical features as street access, parking, signs, and servicing. The final chapter is about city administration of the code, including provisions for alternative compliance.
Skeptics of Formed Base Codes frequently express concern about density and traffic that could result. The simplest answer to this question is that without the FBC there is a greater risk that the street and surrounding structures would not be integrated into the total environment. The objective is to urbanize the regulated properties into a cohesive whole. FBC should prevent the isolated oversized structure from happening. Developers will be required to include features at the streets to provide for pedestrian safety and landscaped sidewalks.
 All indications are FBC will be a friendly alien in Virginia Beach. At the regular Planning Commission meeting on December 14, 2011 the current draft of the Form Based will be officially received and commented upon. The draft has been prepared by Urban Design Associates, Code Studio, and Landmark Design Group.
All indications are FBC will be a friendly alien in Virginia Beach. At the regular Planning Commission meeting on December 14, 2011 the current draft of the Form Based will be officially received and commented upon. The draft has been prepared by Urban Design Associates, Code Studio, and Landmark Design Group.
Tags: Code Studio, Formed Base Code, Land Use Ordinances, Landmark Design Group, mixed-use, Oceanfront, Planning Commission, Resort Area Strategic Action Plan, Spikowski Planning Associates, Urban Design Associates, virginia beach
Posted in Blog | Comments Off on Virginia Beach Oceanfront Resort Strip to get a new Form Based Code
Planning Housing for the Homeless in Virginia Beach – a container house campus
Saturday, November 19th, 2011
A recent report has been disseminated by the City of Virginia Beach, Department of Housing and Neighborhood Preservation, entitled Comparative Analysis of Homeless Facilities and Programs in Selected U.S. Cities and Counties. The study was written in response to citizen advocates for the homeless, that Virginia Beach is not doing enough for its homeless population. The report documents that Virginia Beach has less of a “problem” than the other resort cities studied. It also acknowledges that its Lighthouse Center “day service only” facility is slated to be relocated in the near future.
The homeless advocates in Virginia Beach have been meeting with city officials over the past two months to push for a new facility that will include a full spectrum of services (meals, case management, counseling, healthcare, training, etc.) and overnight shelter for the homeless in the same location. This “campus style” operations center should be located convenient to main transportation routes although there is not special requirement for a particular land use setting or proximity to the resort area.
The opportunity to convert existing building(s) to initiate the new facility is a financially attractive place to start. That is how Norfolk’s Union Mission landed its current location in the former Virginia Natural Gas property near Military Circle in 2009. (Earlier this month there was a ground breaking event for the new men’s shelter.) Finding the property for a new facility in Virginia Beach will be a controversial undertaking. There is currently $4.3 million budgeted for moving the Lighthouse Center.
I want to say that there is a facilities model that did not show up in the Virginia Beach Comparative Study report. I have named this idea the “campsite campus” model and compare it to the way temporary classroom buildings are set up when some of our public schools become overcrowded, until a capital improvement project is undertaken.
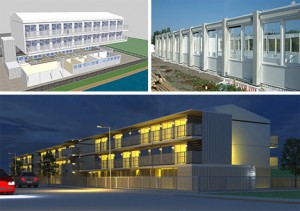 Adjacent to Virginia Beach are the ports of Hampton Roads and a significant shipping terminal industry with an abundance of shipping containers that can be converted into housing units for meeting homeless shelter needs in the near term. This is not a new idea but it would be new to Hampton Roads. It should be thoroughly investigated.
Adjacent to Virginia Beach are the ports of Hampton Roads and a significant shipping terminal industry with an abundance of shipping containers that can be converted into housing units for meeting homeless shelter needs in the near term. This is not a new idea but it would be new to Hampton Roads. It should be thoroughly investigated.
Shown here is a Dutch Salvation Army facility. The ground floor of the building is made of traditional materials and is used for office and social space; the second and third floors are made of shipping containers and are used as individual housing units for tenants.
In Danish, the term “skaeve huse” means something like “special houses for special people.” This project, shown on the right was built in 2006. It provides housing for people who are unable to procure traditional housing due to mental illness and other special needs.
Roger Chesney reported in his Virginian Pilot column last week that the Virginia Beach Department of Housing and Neighborhood Preservation will need 18 months to open a new facility. That sounds very reasonable to me although it would certainly help accelerate the process if there was an opportunity to use campsite style shelters.
Tags: campus, container, homeless, location, model, Norfolk, shelter, shipping, virginia beach, yurts
Posted in Blog | Comments Off on Planning Housing for the Homeless in Virginia Beach – a container house campus
-Builders and Designers Guild- Norfolk Revelopment and Housing Authority
Saturday, November 12th, 2011
The restoration and preservation of quality neighborhoods with sound housing stock is a common mantra for city planners and redevelopment authorities. The typical agenda for achieving this ideal is by setting limits of where and what can be built within jurisdictional boundaries; regulating the methods and quality of construction by State building codes. This effort may be the “stick” approach as opposed to using the “carrot” method. I want to report how the Norfolk Redevelopment and Housing Authority is successfully experimenting with the other approach.

A “carrot” approach is so logical it is surprising how little effort has been spent institutionalizing it compared to the creation of endless enforcement of regulations and volumes of land use maps. Simply ask the question: How did quality building and good planning result in middle ages or other places and times before regulations? ANSWER: There was an attitude of self regulation and workmanship pride among the tradesmen. It set a standard of quality if not excellence.
The Design and Construction Services Department within NRHA has created what it calls the Builders and Designers Guild. In the tradition of fostering pride and high standards of workmanship, builders of demonstrated experience and favorable reputation can apply for membership. When a single-family property is released for new construction and/or rehabilitation only Guild Builders are eligible to submit bids. The guild has been in existence for just five years, following a set of guidelines for membership eligibility, benefits, quality assurance, and guild sustenance.
Pre-selected house plans for a new project are identified by NRHA architects, from a library of plans that are evaluated for consideration on a new project site. The plans come from Guild Architects and Designers and other sources. The criteria for preferred architectural styles in the design of new house plans must be consistent with traditional neighborhood designs as published in its Pattern Book for Norfolk Neighborhoods.
New project properties are conveyed to a guild-member builder with deed convenants to be carried forward with the resale of the property to help prevent the recurrence of blight and to set a prevailing standard of architectural style to be maintained.
Guild builders and designers are brought together for periodic meetings to encourage sharing of knowledge and recent experiences as well as attend educational presentations about new products and methods of construction. Recently the emphasis has been on “green” building techniques and products. It is currently required that every new home on an NRHA property must meet the standards of at least one of the third-party green accreditation programs.
Among the most recent guild initiatives has been the establishment of Guild Builder branding and logo identification promoting its reputation for value, quality, commitment, integrity and green conservation. A video has been posted on YouTube that tells the story of the progress and pride that has emerged among the members of NRHA’s Builders and Designers Guild.
Tags: builders guild, Norfolk, NRHA, planning, redevelopment and housing, Virginia
Posted in Blog | 1 Comment »
Planners like the word “workforce”. Neighborhood groups don’t.
Saturday, November 5th, 2011
“Not in my back yard.”
The term NIMBY (or the derivative Nimbyism) is used pejoratively to describe opposition by residents to a proposal for a new development close to them. Use the word “workforce” for a proposed development and there could be stampede of nervous neighbors afraid of what may be moving into their surroundings.


“Workforce” is a term Planners are fond of using to refer to housing – mainly, but not necessarily, ownership – targeting families with relatively good-paying jobs, but left out of the private market by rising house prices, such as the young adult offspring of Nimbyists that are just entering the workforce at entry-level salaries.
There is a relatively famous “Workforce” housing development in the Hampton Roads area, in Newport News, Virginia. Called Hilton Village, it was named among TEN GREAT NEIGHBORHOODS in the country by the American Planning Association in 2009.
Hilton Village was originally planned as an English-village-style neighborhood. It is listed on the National Register of Historic Places. The neighborhood was built between 1918 and 1921 in response to the need for housing during World War I for employees of Newport News Shipbuilding and Drydock Co. It even received a federal subsidy for a portion of its development cost.
Hilton Village is a quality project, true. It was designed by some of the best planning minds of the time. The nimbyists did not muster for this one. It was well conceived and survives today as a neighborhood of very small homes on small lots, occupied by residents of modest means and moderate lifestyles. There also remains, to this day, the original a street of small retail establishments that borders the residences.
“Hilton was the first of about 100 housing projects federally financed and built during World War I. Many of its features — tree-lined streets, pedestrian-friendly mix of homes and businesses, walkability — can be found in newer mixed-use developments such as Port Warwick, said acting City Manager Neil Morgan.” Newport News.
The point is that the “workforce” housing initiatives can be done successfully. On the website of Virginia Beach Community Development Corporation it reads: The Workforce Housing Program was created to improve affordable housing opportunities for vital members of our community – our teachers, police officers, firefighters, nurses, medical technicians, military personnel, retail workers, recent college graduates and young families.
Virginia Beach has instituted an ordinance program that offers a “bonus density” to developers who voluntarily build workforce housing units in combination with the development of market-rate units. By allowing developers to build more units with no additional land cost, rental units are more affordable and “for-sale” units are sold with special financing that allows for more affordable monthly mortgage payments.
Workforce is really not a bad word. I contend that the most neighborly neighborhoods are socially diverse, as well as walkable, centralized, sustainable and above all PLANNED. The end result can have such an obvious character and identity that they can even become listed on the National Register of Historic Places.
Tags: funded, Hilton Village, historical, housing, Neighborhood, Newport News, Virginia, workforce
Posted in Blog | Comments Off on Planners like the word “workforce”. Neighborhood groups don’t.

