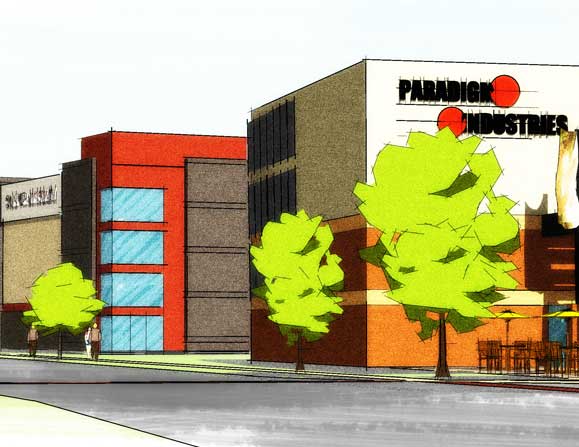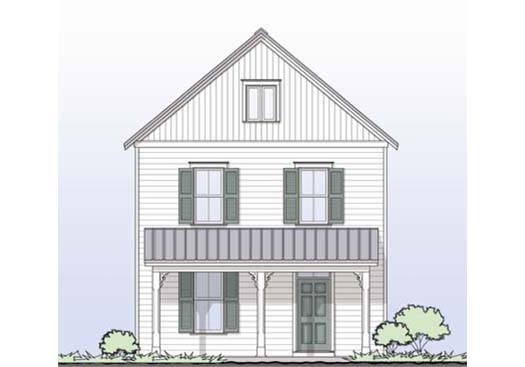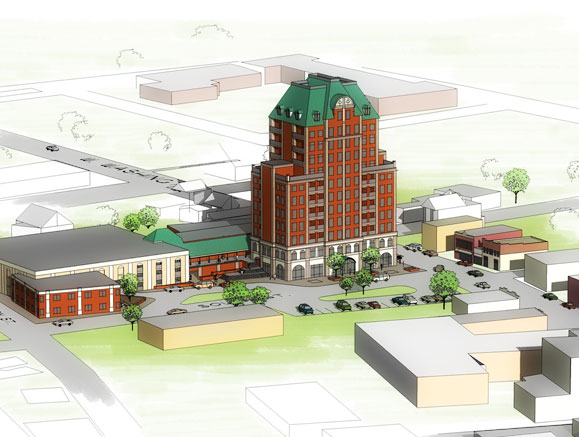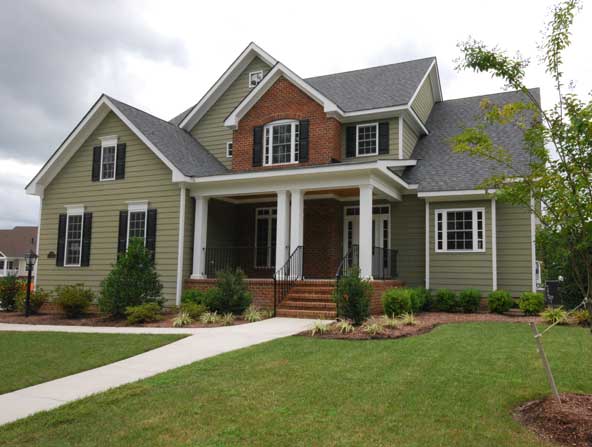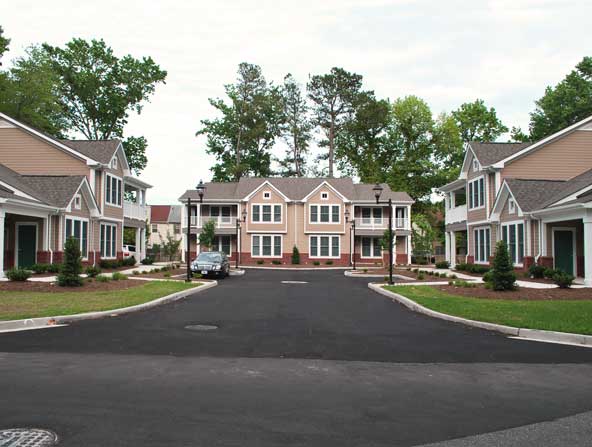Author Archive
| Newer Entries »CROCKETT RESIDENCE
Monday, January 11th, 2010
Norfolk, VA
Our portfolio of interior design photos and story text is currently under construction. Watch for the completion of these pages to see a sampling of interior projects designed by GMF+ ASSOCIATES, including commercial and residential and institutional projects.
Posted in Interiors | Comments Off on CROCKETT RESIDENCE
Burton Station Office Park
Monday, January 11th, 2010
Virginia Beach, VA
GMF+ created the conceptual development plan for Golf Road commercial properties at Burton Station, straddling the cities of Norfolk and Virginia Beach. Initial planning for this project included creating a marketing brochure to showcase the commercial office properties within a 50-acre mixed-use development. Burton Station was designated as the first of 12 strategic growth areas for the City of Virginia Beach in 2009. The Golf Road properties research identified the market advantages for prospective industries and types of businesses as well as an outline for building design guidelines.
Posted in Planning | Comments Off on Burton Station Office Park
TND neighborhood
Monday, January 11th, 2010
Winfall, NC
In 2009 GMF+ was commissioned to provide a Master Plan for a TND project in Winfall, NC. This plan called for 80 single-family homes, styled after the traditional houses of the area. The project preserves a large waterfront park along the Perquimans River and includes neighborhood retail, post office, Town Hall and a restaurant. The compact lot layout allows for several smaller parks throughout the neighborhood. Many of the narrow lots face common green areas. House plans are under 1,500 SF of living area with covered front porches. The house designs also incorporate green technologies, for Energy Star and Earthcraft certification, as well as being affordable.
Posted in Planning | Comments Off on TND neighborhood
Urban Center
Monday, January 11th, 2010
Suffolk, VA
GMF + was commissioned in 2007 to create a conceptual redevelopment plan for an entire block in the central business district of the City of Suffolk, VA. It features a variety of mixed-use projects, including a twelve-story residential tower complementing two stories of offices below, street-front retail establishments, a grocery market, a three-story office building and shared parking structure for residents, employees and customer vehicles.
Posted in Planning | Comments Off on Urban Center
Smithfield Affordable Sustainable Workforce Housing
Monday, January 11th, 2010
Smithfield, VA
This project was the award winner for a competition sponsored by the Hampton Roads AIA in 2007. The GMF+ entry was selected from over a hundred participants, with its design for six single- family homes and three duplexes, in the urban center of Smithfield, Virginia. The project included a site design for a vacant 2.3 acre parcel that provided off-street parking, paving materials, landscaping, garden structures, a neighborhood park, and pathway access to the public facilities that surrounded the site, including playgrounds, tennis courts, ball field and schools.
Posted in Awards | Comments Off on Smithfield Affordable Sustainable Workforce Housing
Mathews Green
Monday, January 11th, 2010
Virginia Beach, VA
Mathews Green was created in 2007 as a suburban development neighborhood of 45 single family lots in Virginia Beach. GMF+ was commissioned to create a development entrance appropriate for a identifying the project intended for traditional Colonial Virginia-style homes. Included in the planning for this development GMF+ provided twelve model house plans that would be prescribed for the designated home sites surrounding the entrance to the neighborhood.
Posted in Planning | Comments Off on Mathews Green
Bubba’s Shellfish Company
Saturday, January 9th, 2010
Virginia Beach, VA
More than two thirds of this waterfront structure is constructed in the deep water of Bubba’s marina and boat launch. It is surrounded on three sides by covered decks, intended for convenient offloading fresh fish catches from local fisherman. The retail business conducted inside provides fishing tackle, bait and accessories for sport fishing enthusiasts, as well as fresh catch entrées ready to take home. Some technical challenges to the design of this project were handicapped access, tidal flooding protection and structural founding. GMF+ received a City Planning award for architectural excellence as the ‘Outstanding Redevelopment/Renovation Project’ for 2005.
Posted in Awards | Comments Off on Bubba’s Shellfish Company





