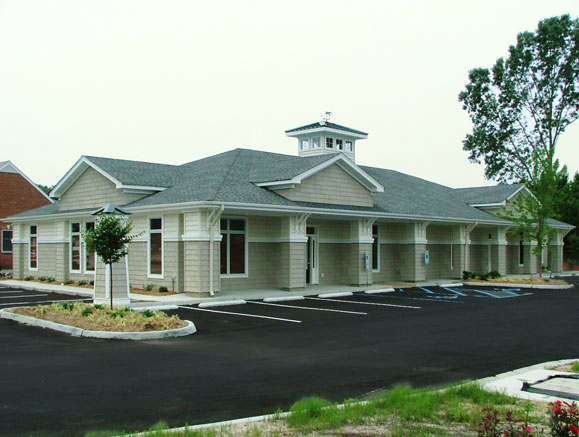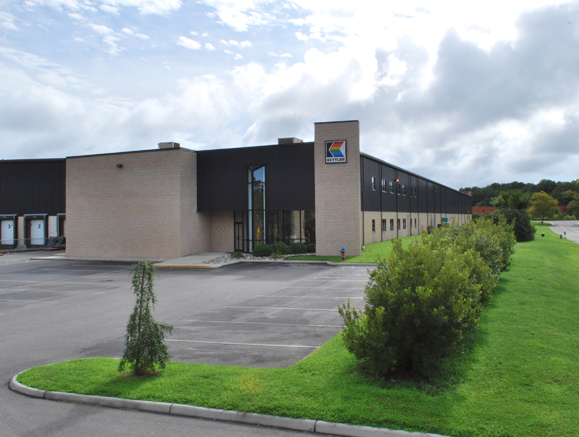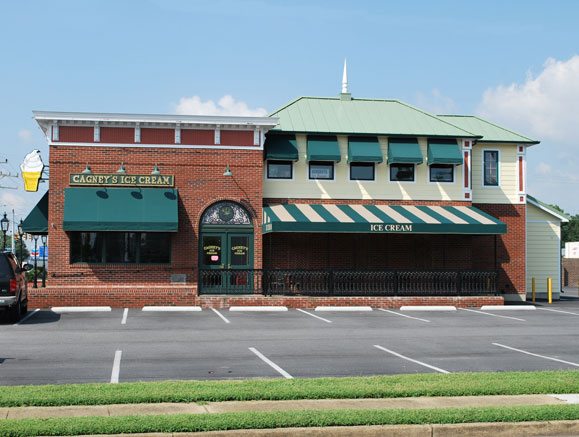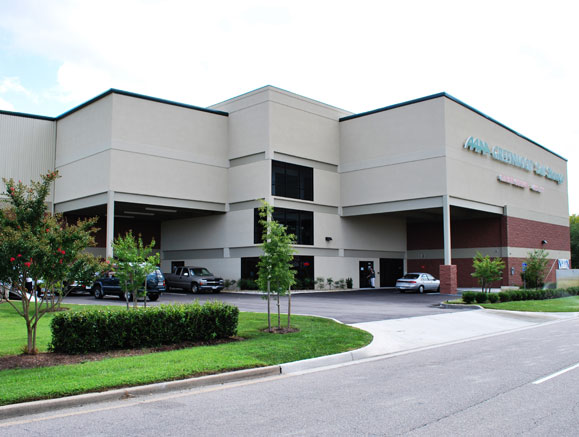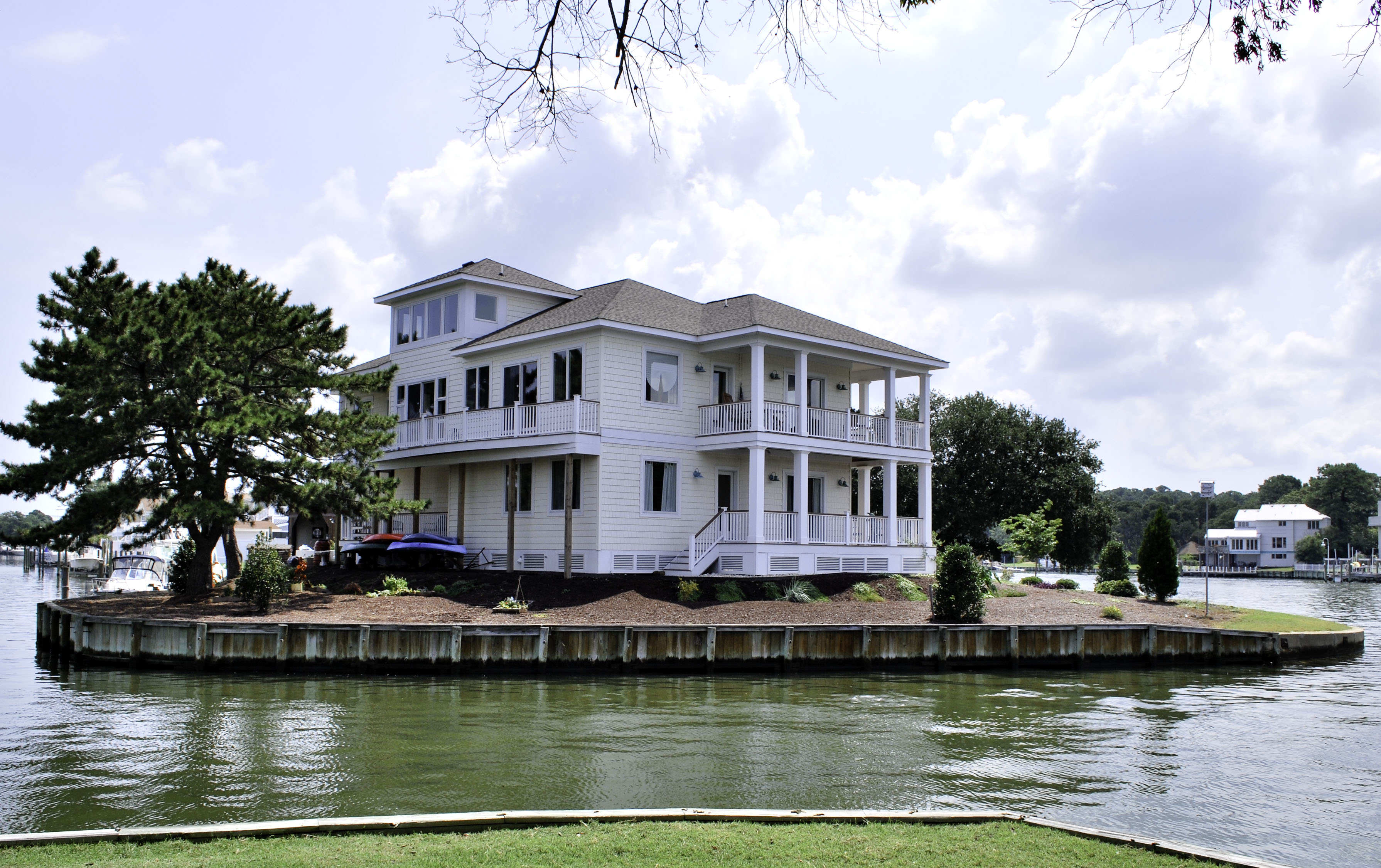Author Archive
« Older Entries | Newer Entries »Self-Storage: Building Reuse
Friday, April 9th, 2010
NORFOLK, VA
This structure bears no resemblance to its original use as a roller skating rink, in its prominence in the 1960’s. The existing building structure provided an overall height that could fit four floors of self-storage cubicles under roof. The challenge to the GMF+ architects was to design a useful layout of rentable cubicles, accessible elevators, and hallway circulation that provided a feasible self-storage business investment for the owners. The completed design includes an array of adjoining single-story units.
Posted in Commercial | Comments Off on Self-Storage: Building Reuse
Morning Star Self-storage
Friday, April 9th, 2010
NORFOLK, VA
This three-story self-storage structure was designed to attract attention of drivers traveling a busy street, one block away, in route to and from Old Dominion University. The 50 foot curved glass façade and strategic signage location on this structure have succeeded in providing the street prominence that the GMF+ designers intended. This structure encloses nearly 160,000 gross square feet.
Posted in Commercial | Comments Off on Morning Star Self-storage
Self-Storage: A Good Neighbor
Friday, April 9th, 2010
NORFOLK, VA
Self Storage facilities often face opposition from neighborhood associations and municipal development offices because of their association with warehouse and industrial facilities. For this project a design compromise was offered by the architect to mitigate the concerns of the adjacent residential property owners. A portion of the structure was reduced in height to two-stories where it bordered residences. The reduction in gross square feet was only a modest adjustment to the owner’s marketing objectives.
Posted in Commercial | Comments Off on Self-Storage: A Good Neighbor
Neighborhood Office Building
Friday, April 9th, 2010
CHESAPEAKE, VA
This one-story office structure was designed to blend into a street setting that is in a transition from residential to commercial use. Some of the neighboring properties are residences that have been converted to office use. The “coastal style” architecture provides a fresh appearance in contrast to the other properties, without being out-of-scale, expensive to build, or disadvantaged by the parking limitations of a conversion project.
Posted in Commercial | Comments Off on Neighborhood Office Building
Diamond Glazing
Friday, April 9th, 2010
CHESAPEAKE, VA
This design project was an exterior and interior remodel/renovation to business that was looking to have its commercial window systems and glazing products showcased in its customer entrance and office interiors. The interior conference room is surrounded by frameless glass walls bordering the hallway leading to individual offices. The contemporary industrial nature of the business influenced the selection of interior finishes and complementary artwork.
Posted in Commercial | Comments Off on Diamond Glazing
Kettler Headquarters
Friday, April 9th, 2010
VIRGINIA BEACH, VA
This design provided a lobby entrance addition for its national sales distribution center. The project also converted some 3,000 square feet of existing warehouse storage area into sales offices, remodeled the existed offices, and provided an addition adjacent to the lobby for a customer sales counter. The southwest exposure of the two-story lobby entrance inspired a design for its glass walls to be deeply recessed as a protection from the sun exposure, at the same time providing product display lofts above the glass walls.
Posted in Commercial | Comments Off on Kettler Headquarters
Church Point Shopping Center
Friday, April 9th, 2010
VIRGINIA BEACH, VA
At the north entrance to Thoroughgood Manor estates GMF+ designed two neighborhood shopping centers. The architecture of this project was derived from the scale and detailing of the residential neighborhood it borders, including Flemish bond brick, colonial color palate, and features a landmark clock tower and a bell tower. It was awarded the Outstanding Commercial Development for 1996 by Virginia Beach Planning.
Posted in Awards | Comments Off on Church Point Shopping Center
Church Point Historical Manor
Friday, April 9th, 2010
VIRGINIA BEACH, VA
The alterations and additions to this historical farmhouse transformed it into a bed and breakfast inn with ten guest rooms, several out buildings and a premier restaurant. GMF+ designed this project in 1994. Upon its completion Virginia Beach City Planning recognized it with an award for outstanding historical redevelopment. In 2008 it was featured on the cover of a publication of the 50 Most Historically Significant Houses and Structures in Virginia Beach.
Tags: bed and breakfast, historical, remodel, virginia beach
Posted in Awards | Comments Off on Church Point Historical Manor
Cagney’s Restaurant
Friday, April 9th, 2010
NORFOLK, VA
This new restaurant was built on the property of an existing restaurant, originally an IHOP. Very little of the original building was preserved other than the foundation and site parking. The family-style cuisine inspired a theme of an old-time passenger train for interior décor and memorabilia from early “talkie” movies, James Cagney notwithstanding. The design included a soda-jerk ice cream parlor and walk-up outdoor patio seating.
Posted in Commercial | Comments Off on Cagney’s Restaurant
Self-Storage: Structural Innovation
Friday, April 9th, 2010
Portsmouth, VA
This four story facility was designed to maximize a very compact urban infill site. Taking advantage of the typical framing system used for self storage facilities, the third and fourth floors of the building were allowed to overhang the parking area, adding an additional 4,000 sf of usable square footage to the building while simultaneously covering the building’s loading areas and adding a unique sculptural character to the face of the building.
Posted in Commercial | Comments Off on Self-Storage: Structural Innovation
Kesler Residence
Thursday, January 28th, 2010
NORFOLK, VA
The traditional two-story column porch is reminiscent of a colonial plantation. It was a foremost design request by this client, with a keen sense of appreciation for classical revival detailing throughout. The Master Bedroom on the second floor opens to the front balcony porch that looks out to a waterfront view across the street. The historical simplicity of this design was enhanced by avoiding the ubiquitous attached garage.
Posted in Residential | Comments Off on Kesler Residence
Gerloff Residence
Thursday, January 28th, 2010
Virginia Beach, VA
A shallow lot necessitated a garage facing the street for this shingle-style waterfront home in Princess Anne Hills. GMF+ designed and built this house that required a grade-beam foundation on pilings as well as complying with regulations for the Chesapeake Bay Preservation Authority, CBPA. The rear balcony overlooking the backyard boating channel and dock provided identical bedrooms for three teenage daughters.
Posted in Residential | Comments Off on Gerloff Residence
Fortner Residence
Thursday, January 28th, 2010
Virginia Beach, VA
This magnificent waterfront site is surrounded by deep water on three sides. The final design provides for the main living area and Master Bedroom to be on the second floor, which is surrounded by covered porches. The guest bedrooms are located on an elevated first floor, also surround by covered porches. This home is Earthcraft certified thanks to the efforts of contractor Craig Reed of Accent Builders in Virginia Beach.
Tags: Accent Builders, Craig Reed, Earthcraft, porches, Virgina Beach, waterfront house
Posted in Green | Comments Off on Fortner Residence
Drinkwalter Residence
Thursday, January 28th, 2010
Norfolk, VA
Architectural detailing of this project was to appear “old world”, seasoned by the weather and history of former occupancy. Interior walls are all 2×6 to add visual weight; trim is plain or non existent; the main stair has a massive rail wall without balusters, only partially in view of the Foyer, giving the illusion leading to a castle chamber above.
Posted in Residential | Comments Off on Drinkwalter Residence
Bishop Court
Thursday, January 28th, 2010
Virginia Beach, VA
Bishop Court was planned as a gated community, within the larger Church Point development in Virginia Beach. The design included a serpentine brick perimeter wall with a drive-through gazebo for mail pickup and security code gate activation. The single-family detached homes were marketed to empty-nester homebuyers where a condominium fee included the use of a clubhouse with overnight guest rooms, community pool and individual property yard maintenance. It was especially appealing to households with a second home in a more southern climate or other lifestyles of frequent or prolonged vacationing.
Posted in Planning | Comments Off on Bishop Court
Curtis Residence
Thursday, January 28th, 2010
Virginia Beach, VA
The Curtis residence involved site planning, landscape architecture and waterfront construction. Together with landscape architect Siska-Aurand and WPL engineering, this project included blue stone patio terraces, raised plant beds, ipe pathways, kayak rack, boat dock, a screened porch with retractable screens, a “cocktail” pool, colonnade, fire pit, outdoor kitchen corral, fountains and more. The landscape planning was governed by the Chesapeake Bay Preservation Authority CBPA, of Virginia Beach, as well as the owner’s desire to preserve as much natural landscape as possible. GMF+ acted as construction manager for this project as well as architectural design consultant.
Posted in Planning | Comments Off on Curtis Residence












