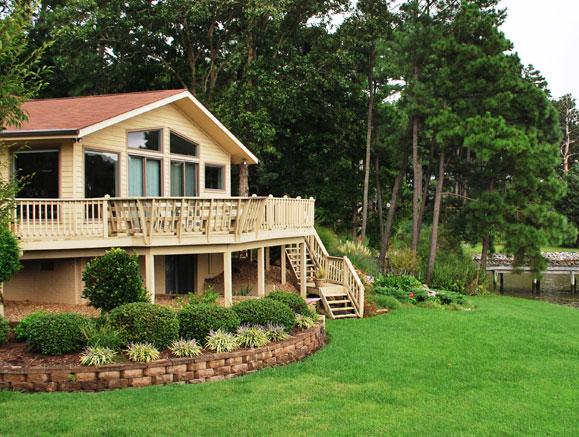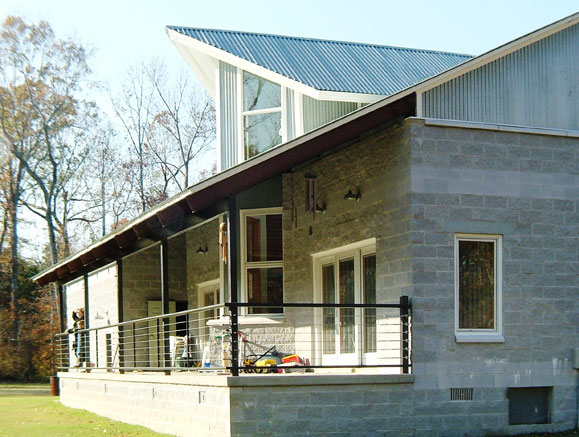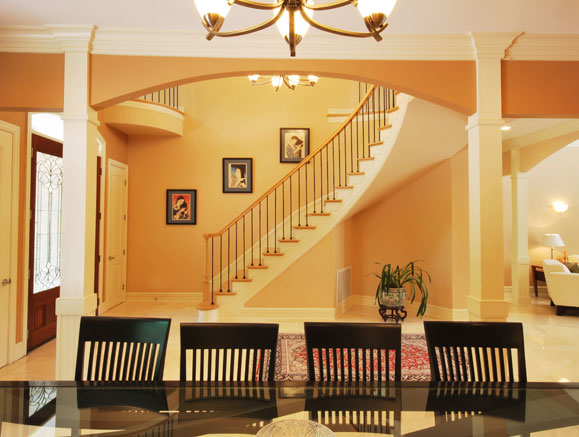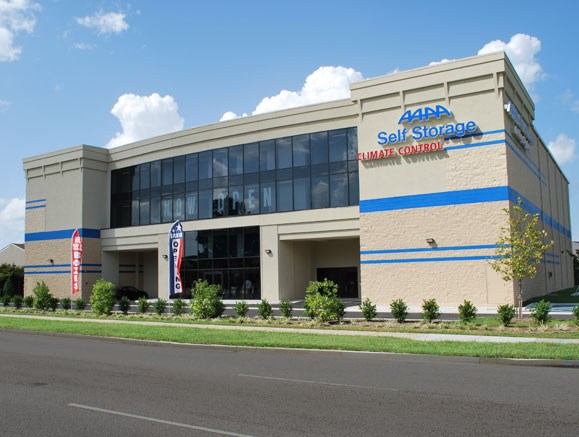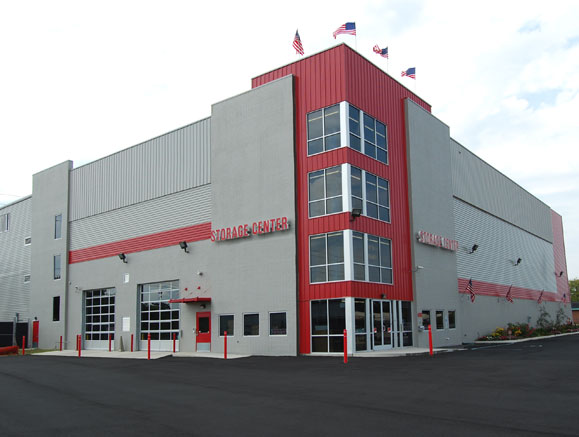Author Archive
« Older Entries | Newer Entries »Drafting Staff
Tuesday, May 18th, 2010
Blake Arden
DRAFTS PERSON
- Associates Degree in Drafting and Design, ITT Tech, Virginia Beach, VA
- Graduate of The Technology Academy at Landstown High School, Virginia Beach, VA
- Experienced in DataCad and AutoCad.
- Employee since 2015

> Click to e-mail the drafting staff
Posted in About | Comments Off on Drafting Staff
Daniel Apiag
Tuesday, May 18th, 2010
 Daniel Apiag
Daniel Apiag
Drafting Supervisor
- Tidewater Builders Association, staff representative
- Born and educated in Norfolk, VA
- Drafting Technician Certificate Candidate, Tidewater Community College
- Technology Preparatory Seal, Granby HS Diploma
Professional background includes experience as CAD drafting technician with GMF+ ASSOCIATES since 2004 for a wide range of residential as well as commercial projects, especially resourceful for his expertise in investigating, photographing and measuring existing structures for preparation of “as built” plans and elevations; manager of office library for design resource and product manufacturer publications. He was co-recipient of the AIA award in 2007 for the design competition in Smithfield, Virginia for site planning and residential development for SUSTAINABLE AFFORDABLE WORKFORCE HOUSING.
Posted in About | Comments Off on Daniel Apiag
Charles Franklin and James McNally
Tuesday, May 18th, 2010
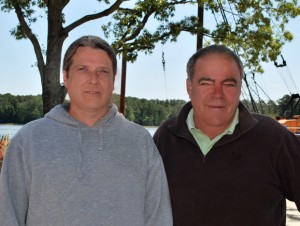
Charles Franklin and James McNally
Construction Management Division
Charles Franklin, Vice president of Design Four, Inc., has been managing partner of construction projects as well as its primary estimator since 1992. His professional background includes experience as an independent residential contractor as well as a carpenter himself. He has personally supervised and managed the construction of hundreds of new residences, additions and remodeling projects, as well as jobs for commercial and government contracts.
James McNally’s experience includes more than 20 years as a carpenter, employed with GMF+ ASSOCIATES since 2005 as a construction site foreman.
Posted in About | Comments Off on Charles Franklin and James McNally
Tessa Barthelemy
Tuesday, May 18th, 2010
 Tessa Barthelemy
Tessa Barthelemy
Bookkeeping
- Bachelor of Science – Accounting, Saint Francis College, Brooklyn NY
Professional experience includes more than 15 years in the accounting field, 10 years in the architectural field. Employed with GMF+ ASSOCIATES since 2007, managing the bookkeeping department.
Posted in About | Comments Off on Tessa Barthelemy
Gregory Martin Frech
Tuesday, May 18th, 2010
 Gregory Martin Frech
Gregory Martin Frech
Principal Architect
- AIA, NCARB, AICP (1978 charter), VPA, LEED AP
- Bachelor of Architecture Calif. State Polytechnic University
- PhD Planning and Environmental Science Rennselaer Polytechnic Institute
- Registered Architect – Virginia, North Carolina
Professional background includes experience as a city planner, university professor, and various positions as a staff architect before establishing GMF+ ASSOCIATES as a trade name for Design Four, Inc. in 1984. In its 25-year existence GMF+ has provided design and construction services for a wide variety of types of structures, ranging in size and complexity from commercial projects over 150,000 SF to individual residences and remodeling alterations. A long standing interest in environmental building science as well as design aesthetics has been validated in the recent construction trends toward green building concepts.
Tags: architect, cal poly, california, fresno, rennsalear, Virginia
Posted in About | Comments Off on Gregory Martin Frech
Tibideaux Residence
Thursday, May 13th, 2010
VIRGINIA BEACH, VA
A peaceful waterfront peninsula property inspired a design for alterations and additions to a modest bungalow with a “walk-out basement.” The final design called for new roof construction to span across the rear half of the house, while saving the front of the existing house. GMF+ designed and built this project, maintaining the existing shallow roof lines and preserving stained wood exterior to take on a craftsman architectural style.
Posted in Residential | Comments Off on Tibideaux Residence
Straley Residence
Thursday, May 13th, 2010
VIRGINIA BEACH, VA
This homeowner requested a new home design to be constructed with commercial steel products and components including a 40’x40’ foundation dimension to fit the standard length of steel bar joists. The prow shaped dormer at the rear of the house provides light into the second floor loft as well as a view of the property when descending the steel stairs. The attached garage is a steel workshop and home business.
Posted in Residential | Comments Off on Straley Residence
Stewart Residence
Thursday, May 13th, 2010
VIRGINIA BEACH, VA
This home reflects the traditional taste and relaxed southern lifestyle of its homeowners. The rear covered porch overlooks the marsh and open water beyond. The landscaped trails and garden sitting spaces provide serene garden experiences. All the principle living spaces face the waterfront view including the Master Bedroom as well as two guest bedrooms on the second floor.
Posted in Residential | Comments Off on Stewart Residence
Simkins Residence
Thursday, May 13th, 2010
VIRGINIA BEACH, VA
A traditional cape style colonial was the owner’s request for this GMF+ design, with privacy for the Master Bedroom on the first floor and separate bedrooms for four children on the second floor, as well as a game room. Covered porches on the front and rear of this home provide daytime play areas for the young children under the watchful eyes of the parents.
Posted in Residential | Comments Off on Simkins Residence
Shaheen Residence
Thursday, May 13th, 2010
VIRGINIA BEACH, VA
West exposure to the waterfront views of this property inspired a home design featuring balconies and patio terraces to take advantage of sunset opportunities. A dramatic two-story foyer leads to a landing with windows facing the waterfront. The GMF+ design positioned this house to take advantage of the waterfront views within the regulation limits of the Chesapeake Bay Preservation Authority, CBPA.
Posted in Interiors | Comments Off on Shaheen Residence
O’Connel Residence
Thursday, May 13th, 2010
VIRGINIA BEACH, VA
Alterations and additions to a large Victorian home included plans for a detached guesthouse. The size of the new guesthouse was severely limited in accordance with requirements of the Chesapeake Bay Preservation Authority, CBPA. GMF+ was able to provide a compact three-bedroom design that included a kitchenette in the Living Room.
Posted in Residential | Comments Off on O’Connel Residence
Kyrus Residence
Thursday, May 13th, 2010
VIRGINIA BEACH, VA
In this design the Master Bedroom has a private sheltered access to the rear terrace that stretches across the Living Room to the Breakfast Room. Matching half rounded window bays flank each end of the terrace. GMF+ designed and built this one-story home with its dramatic high ceiling, including a “floating ceiling” in the Dining Room with an expansive window for contemporary elegance.
Posted in Residential | Comments Off on Kyrus Residence
Klar Residence
Thursday, May 13th, 2010
VIRGINIA BEACH, VA
GMF+ designed alterations and additions to this existing house transforming its stucco Florida style into coastal-shingle architecture. An important feature of the new design was to shelter the front door from its exposure to wind driven rain. The rear patio terrace and second floor balconies were restored and improved to take advantage of the high bluff site, overlooking open boating water to the East.
Posted in Residential | Comments Off on Klar Residence
Self Storage: Historical Renovation
Friday, April 9th, 2010
NORFOLK, VA
This self-storage conversion project transformed a 19th century tobacco warehouse into a modern self-storage facility. The project relocated the customer entrance to the high visibility street corner. GMF+ provided a design that respected the historical architectural character of the original structure, including limestone panels with ornamental medallions under the new storefront windows. This helped to disguise the elevated existing floor level that was an accessibility challenge in the original building.
Posted in Commercial | Comments Off on Self Storage: Historical Renovation
Self Storage: Curved Glass Façade
Friday, April 9th, 2010
PORTSMOUTH, VA
GMF+ has designed dozens of multi-story self-storage structures. That familiarity gave it confidence to suggest a curved glass feature for incorporation into this design that set the facility apart from its competition without exceeding the project budget. The 90’-0” curved glass wall and recessed loading bays make this building a landmark for the surrounding area and has contributed to higher occupancy rates than comparable facilities.
Posted in Commercial | Comments Off on Self Storage: Curved Glass Façade
Self-Storage: Phased Construction
Friday, April 9th, 2010
NORFOLK, VA
The design of this massive structure (4-story, 144,000 sf) encountered a number of complications during the development process. The poor soil conditions required substantial design consideration to determine the feasibility of the entire project. GMF+ worked with the civil engineer, structural engineer and building manufacturer to ensure a coordinated response for a large scale project, designed to be constructed in distinct phases to meet the investment strategy of the owner.
Posted in Commercial | Comments Off on Self-Storage: Phased Construction







