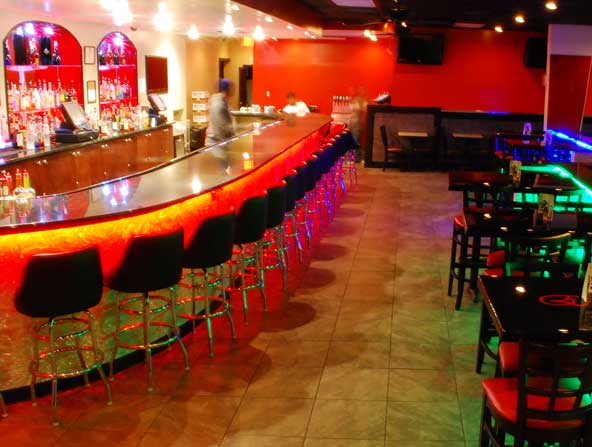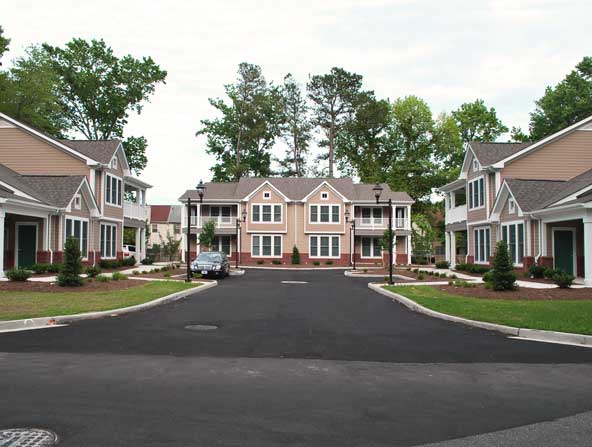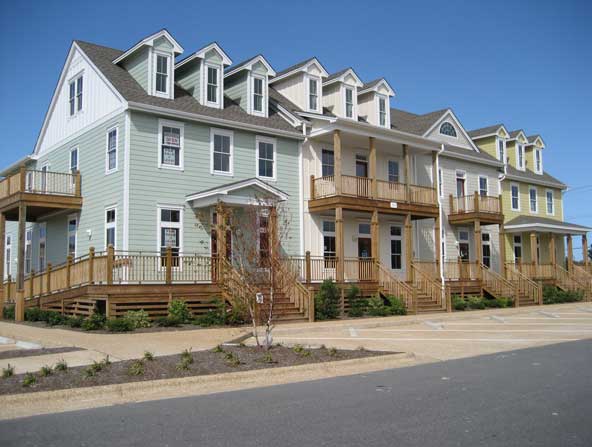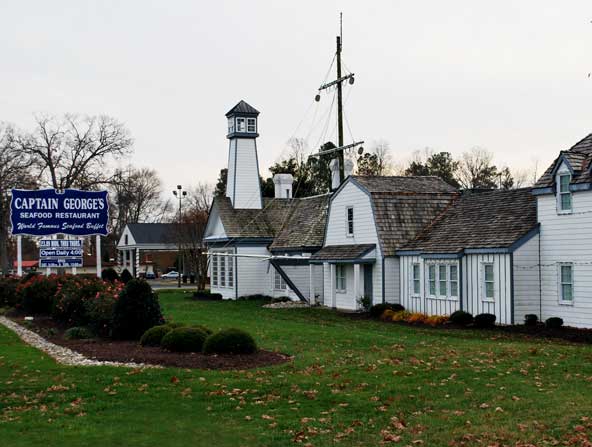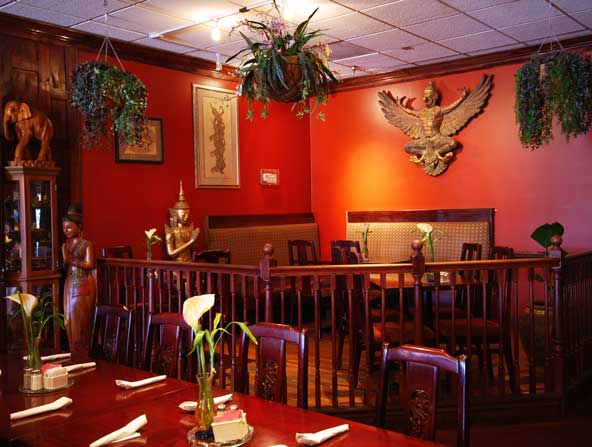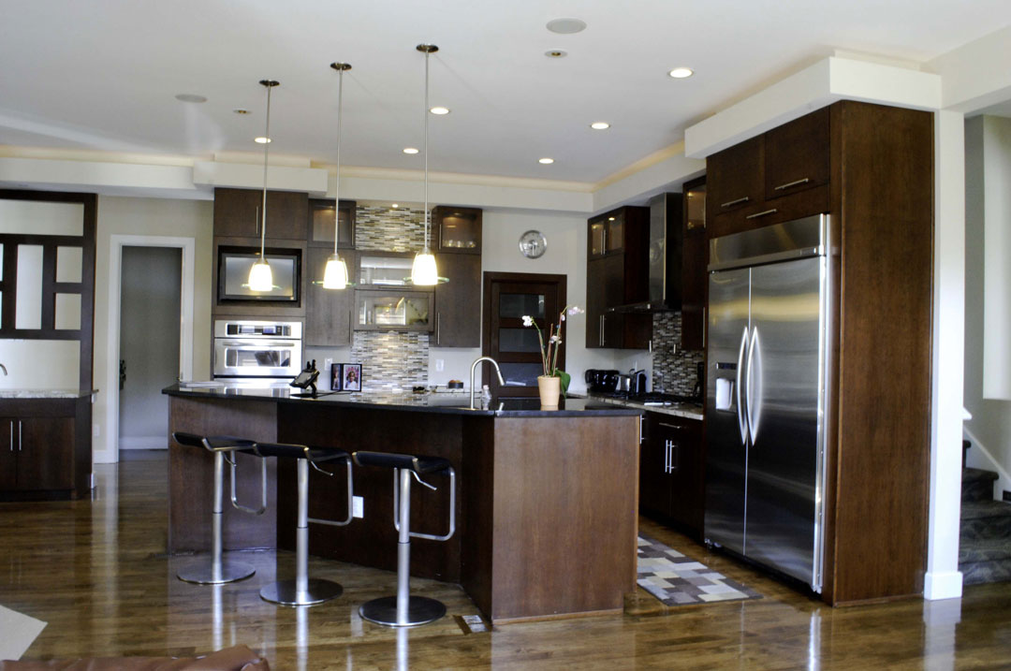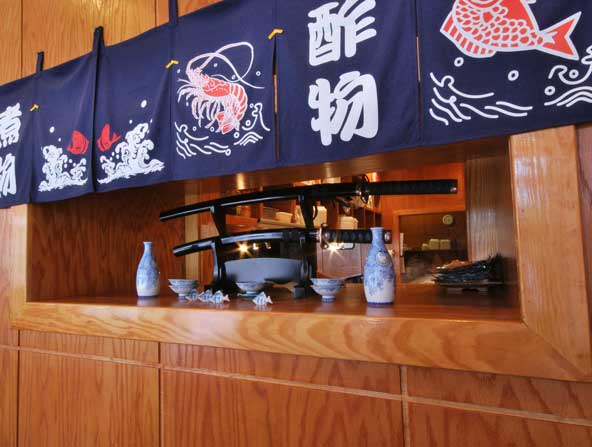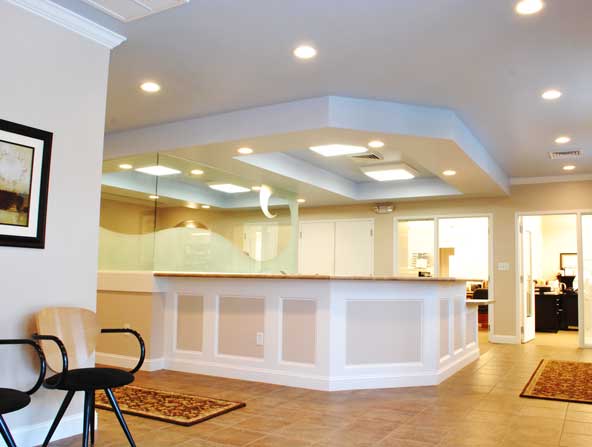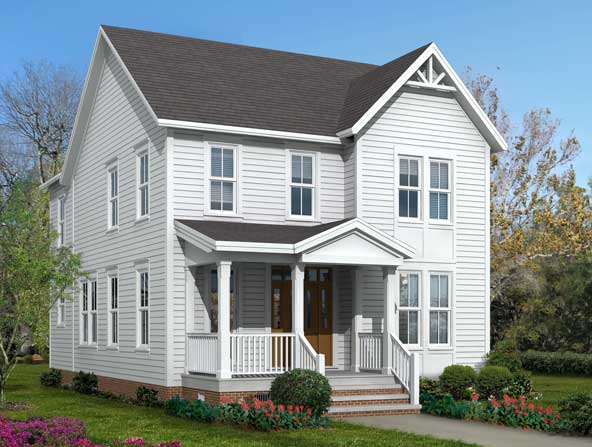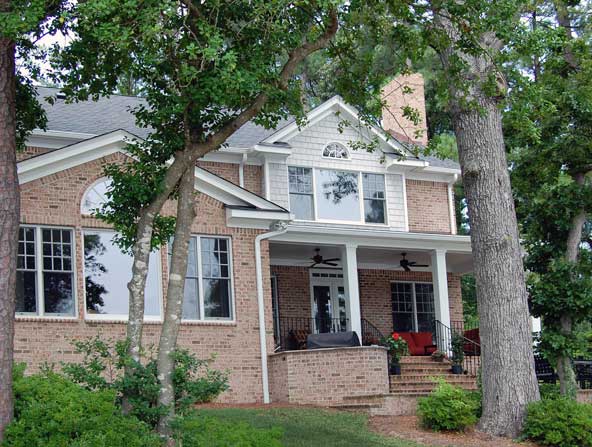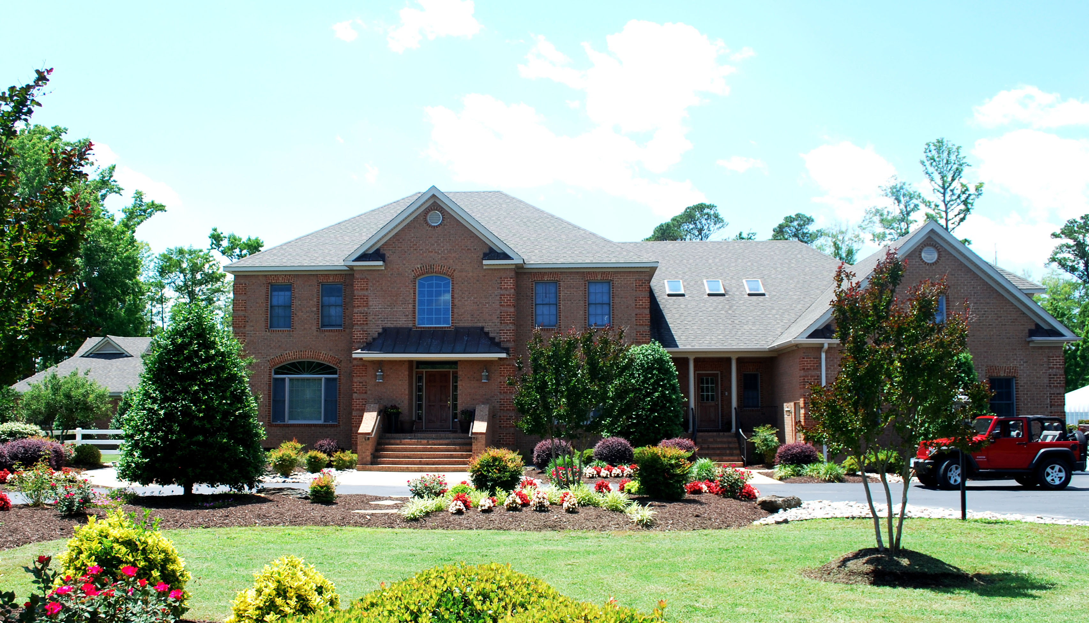Author Archive
« Older Entries | Newer Entries »Element Restaurant & Lounge
Monday, November 15th, 2010
Virginia Beach, VA
GMF+ was asked to assist in converting a restaurant in Virginia Beach into a stylish lounge and night club. The design intention was to divide the existing space, creating numerous distinct areas while maintaining a floor plan that flowed effortlessly from one space to the next. We integrated state of the art lighting and highly stylized furniture along with bold colors and clean lines to complete the experience.
Posted in Interiors | Comments Off on Element Restaurant & Lounge
Linkhorn Bay Condo
Monday, November 15th, 2010
Virginia Beach, VA
The award winning design of this six building condominium project features units with waterfront views, garage parking, a private boat dock, and a community pool. GMF+ provided forensic design services to the Condominium Association, examining the condition of the exterior stairways and recommending replacement of the steel stair treads, and landings that had become rusted and dangerous in spite of numerous previous remediation efforts. Installation detailing called for use of salt-treated wood or aluminum planks in a way that allowed for improved drainage.
Posted in Commercial | Comments Off on Linkhorn Bay Condo
Virginia Beach Community Development Cooperation
Wednesday, November 10th, 2010
Nelms Lane, Virginia Beach, VA
Posted in Planning | Comments Off on Virginia Beach Community Development Cooperation
Cypress Cove Commons
Wednesday, November 10th, 2010
Manteo, NC
Posted in Planning | Comments Off on Cypress Cove Commons
Captain George’s Restaurant
Wednesday, November 10th, 2010
Williamsburg, VA
The original structure for this 1,200-seat restaurant was a warehouse, constructed of masonry walls and steel bar joists. The 24,000 SF building enclosure was used as a museum prior to the time of conversion to one of the largest restaurants in Virginia. Professional services included an exterior design mimicking a New England coastal village, interior design work including seating and table layouts, bathrooms, and the interior décor and lighting; a 6,000 SF Kitchen addition, equipment & appliance layout, and storage and refrigeration accommodations.
Tags: adaptive reuse, buffet, restaurant, seafood, vacation, williamsburg
Posted in Commercial | 1 Comment »
Bangkok Garden
Tuesday, November 9th, 2010
Virginia Beach, VA
Quintessential “asian” elements were combined with contemporary finishes to create a truly unique space for this restaurant expansion / renovation project. Burgundy walls were used to create a visual connection between new and existing spaces while a subtle separation was created by the incorporation of multiple floor levels. GMF+ design services also included selection of lighting fixtures and art works.
Posted in Interiors | Comments Off on Bangkok Garden
Brozovich Residence
Tuesday, November 9th, 2010
Virginia Beach, VA.
This original design by GMF+ provides contemporary interior décor, furnishing and lighting. The two-story home includes two separate garages and a rear patio terrace with exercise pool overlooking a golf course. There are 5 bedrooms plus a theater room within a total living area of approximately 4,300 square feet. A dramatic balcony overlooks the first floor Living Room with an eye level view of the golf course beyond the patio terrace.
Posted in Interiors | Comments Off on Brozovich Residence
Japan Samurai Sushi
Tuesday, November 9th, 2010
Chesapeake, Virginia
Japan Samurai was a well known and popular sushi and hibachi grill in Chesapeake, Virginia. The owner wanted to expand the space to twice its original size and bring more natural light into the dining area as well as add a new sushi bar. GMF+ paid close attention to lighting fixtures, flooring and wall finishes in order to seamlessly combine the new and existing spaces.
Posted in Interiors | Comments Off on Japan Samurai Sushi
VBCDC Office
Tuesday, November 9th, 2010
Virginia Beach, VA
In 2010 the Virginia Beach Community Development Corporation (VBCDC) relocated their offices to a new facility that was designed by GMF+ Associates. The new facilities consisted of interior design, finishes, fixtures and furnishings to transform 8,800 SF of existing vacant office and a design for an addition of 680 SF to the existing building.
Posted in Interiors | Comments Off on VBCDC Office
Shipps corner construction
Tuesday, November 9th, 2010
Posted in Green | Comments Off on Shipps corner construction
NRHA
Tuesday, November 9th, 2010
Norfolk, VA
In 2009 GMF+ Associates was commissioned to create prototype single-family house plans for possible LEED certification. These houses were designed for urban infill lots in selected NRHA neighborhoods. Strict architectural styling guidelines were followed to create three distinct models in keeping with the historical precedents of Norfolk area. The house plans featured many energy saving products and methods of construction including SIPS (structural insulated panels), insulated crawl spaces and air handlers located in conditioned spaces. The houses that have been built to date qualify for ENERGY STAR and EARTHCRAFT certifications. ACS Contractors of Portsmouth is the builder of the house shown in the photos.
Tags: builders guild, earth craft, green, Norfolk, NRHA, sips, TND
Posted in Green | Comments Off on NRHA
Torope Residence
Tuesday, November 9th, 2010
Virginia Beach, VA
Posted in Green | Comments Off on Torope Residence
Greene Residence
Monday, November 8th, 2010
Virginia Beach, VA.
The rural setting for this Virginia Colonial brick home lies on the intercoastal waterway of North Landing River. The garages were design to accommodate the owner’s car collection. The Family Room and Kitchen open onto a brick patio overlooking the pool and waterfront shoreline view beyond. The pool is flanked on one end by a Poolhouse and on the other end by the dog kennel. The property is a paradise of natural wildlife as well as orchards for peaches and grapes.
Posted in Residential | Comments Off on Greene Residence
Burnette Residence
Monday, November 8th, 2010
Virginia beach, VA.
Posted in Residential | Comments Off on Burnette Residence
Sand Sculpture Artist Team
Tuesday, May 18th, 2010
Sand Sculpture Artist Team
GMF+ has been a regular Business Division participant in the annual Neptune Festival Sand Sculpture Contest in Virginia Beach, VA. GMF+ has won its division more times than any other contestant in the 35-year history of the event, including a four-consecutive-year run. It has successfully faced the competition of many large architectural firms with 100’s of employees and dozens of architects on staff. Victory for the underdogs!
> View Sand Sculpture Photo Gallery
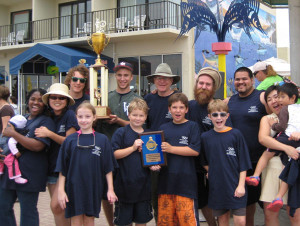
Posted in About, Profile | Comments Off on Sand Sculpture Artist Team
Christopher Elam
Tuesday, May 18th, 2010
 Christopher Elam
Christopher Elam
Director of Commercial Projects
- ASSOC. AIA, LEED AP, LRNOW SHORELINE COMMITTEE MEMBER
- MASTER OF ARCHITECTURE, BOSTON ARCHITECTURAL COLLEGE
- BACHELOR OF ENVIRONMENTAL DESIGN, TEXAS A&M UNIVERSITY
- NCARB CANDIDATE
- CO-RECIPIENT AIA DESIGN COMPETITION AWARD 2007: SUSTAINABLE AFFORDABLE WORKFORCE HOUSING
- COMMENDED THESIS, BOSTON ARCHTIECTURAL COLLEGE 2015
Professional background includes experience in all phases of design, construction and inspection of existing structures, including many multi-story commercial projects. Employed with GMF+ ASSOCIATES since 2006 he has managed the design, plans production, and construction administration of numerous commercial buildings includeing self-storage buildings, restaurants, and retail buildings, as well establishing himself as the staff expert for computer network systems, 3D renderings, and commercial projects marketing.
Posted in About | Comments Off on Christopher Elam









