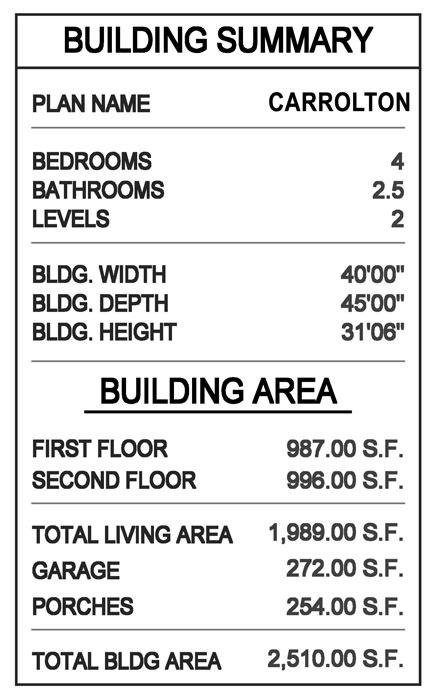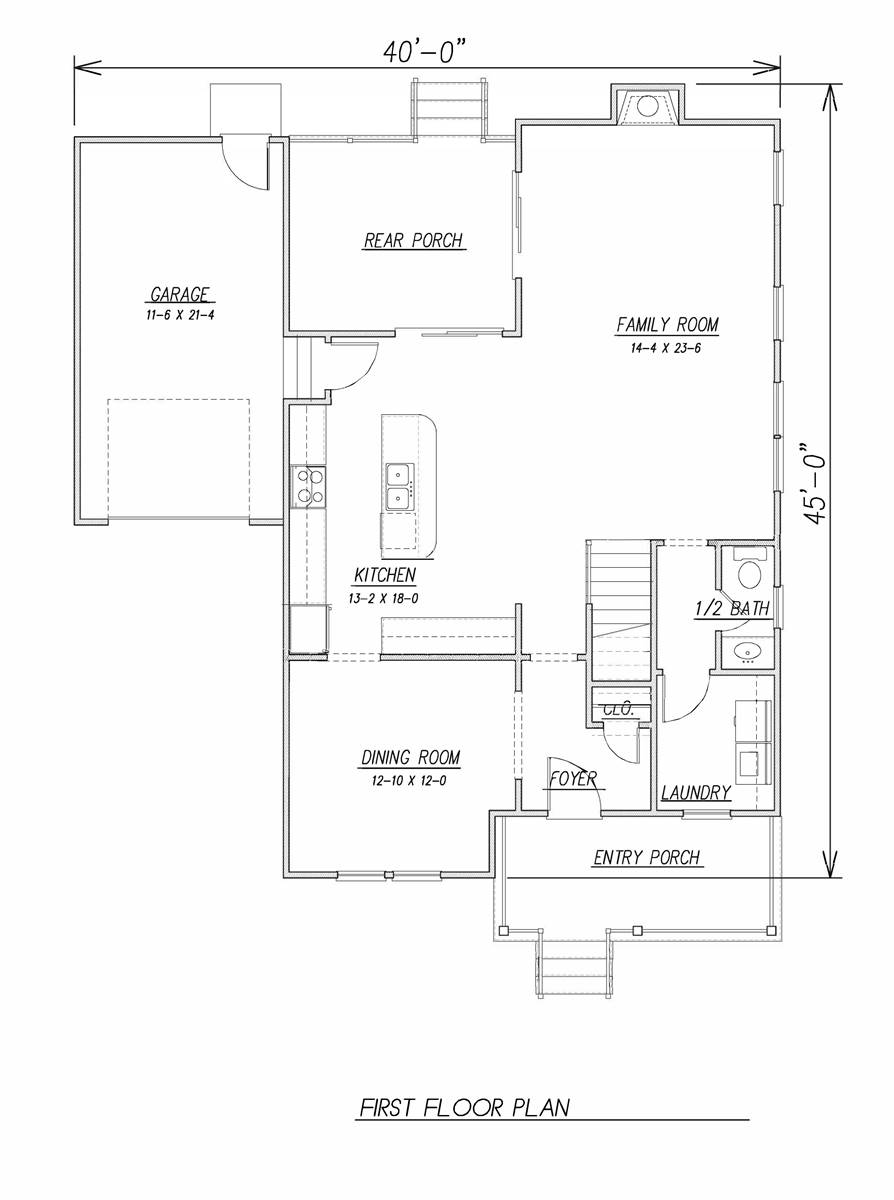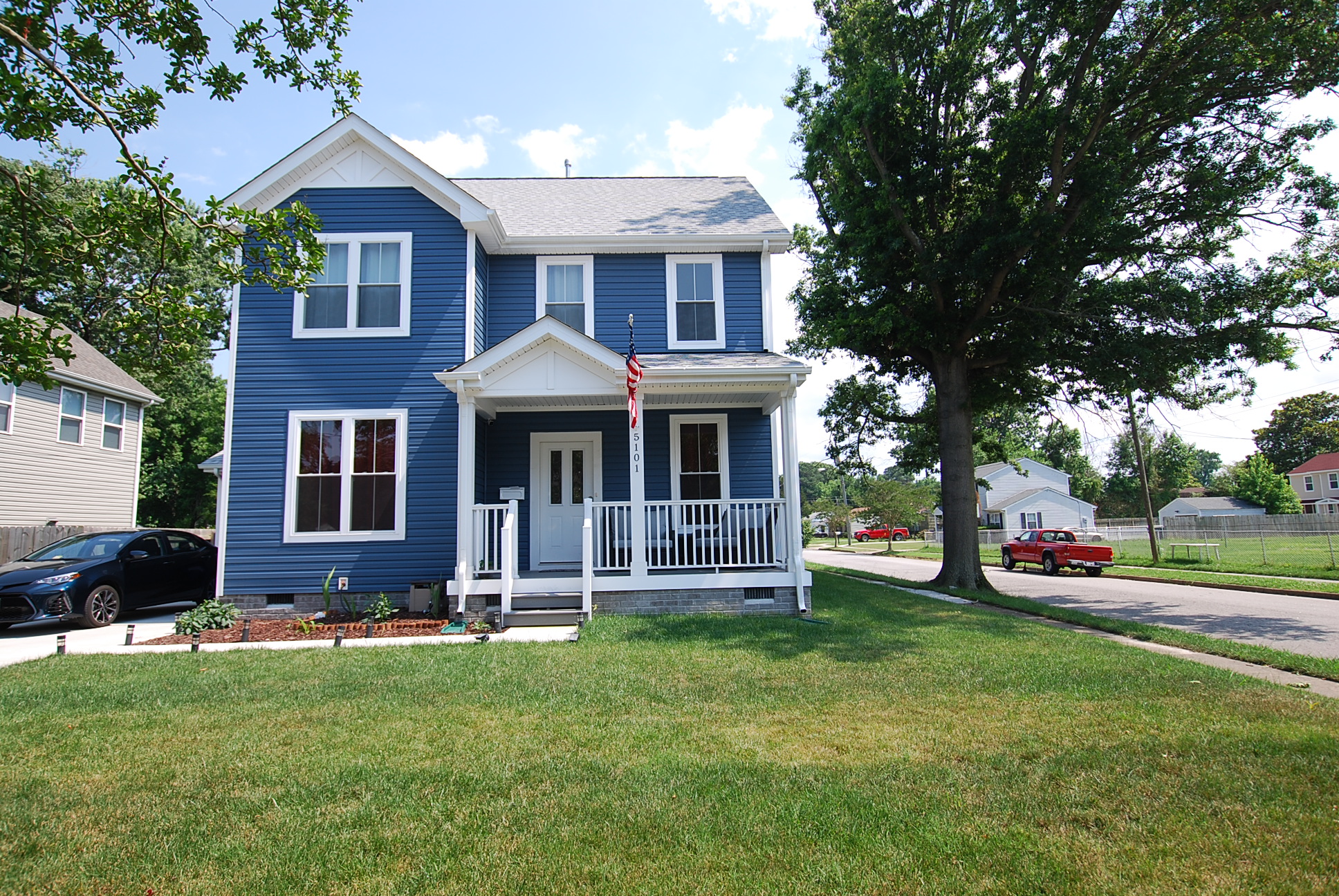
This City of Norfolk has pre-selected and approved the following plans for in-fill projects within the city limits. Final approval must be made for specific lots.
The Mayberry
Mayberry is our name for this plan model, after the fictional small town made famous by Andy Griffith, in the late 1960’s. Aunt Bee probably had a lot smaller Kitchen in which to make her peach pie than in our version of Mayberry. This Kitchen is completely open to the Family Room with a huge bar for sitting and including large family gatherings. Family and friends can also visit on the front porch or the screened porch on the back of the house.
The second floor Master Bedroom has two closets and a Master Bath with a separate tub and shower, very luxurious for sheriff Andy Taylor who married Helen in an episode that was the “the highest rated TV program in history” at the time, 1968. They moved away from Mayberry in the story line, perhaps to a house more like our model. They might have raised a brood of kids for a four-bedroom house like this one.




