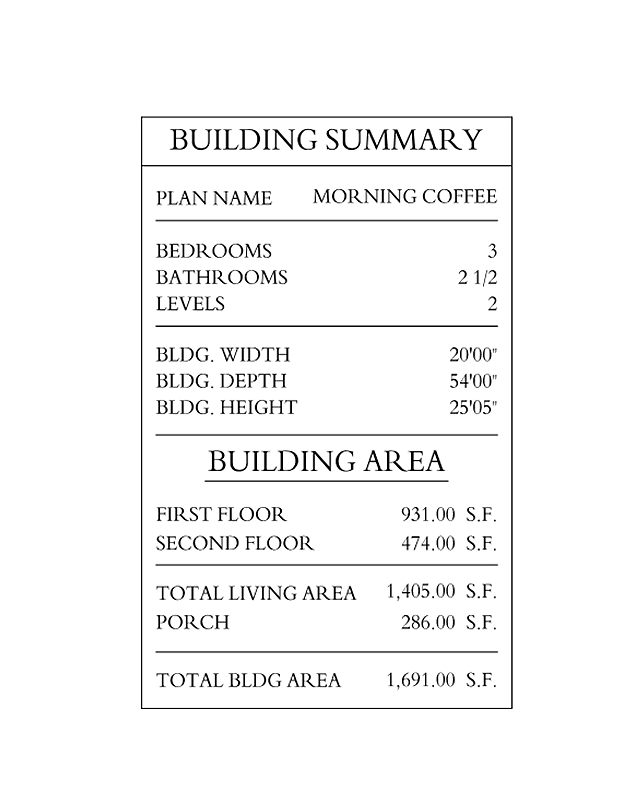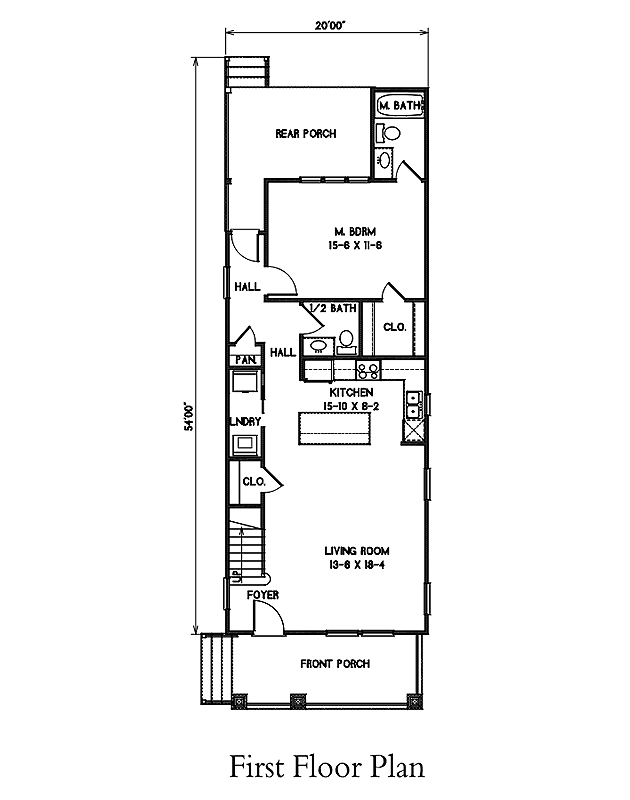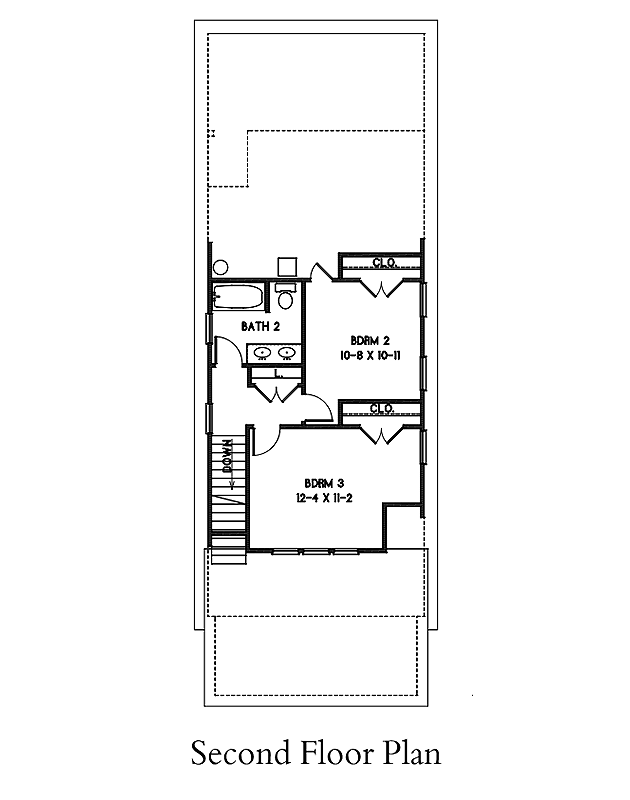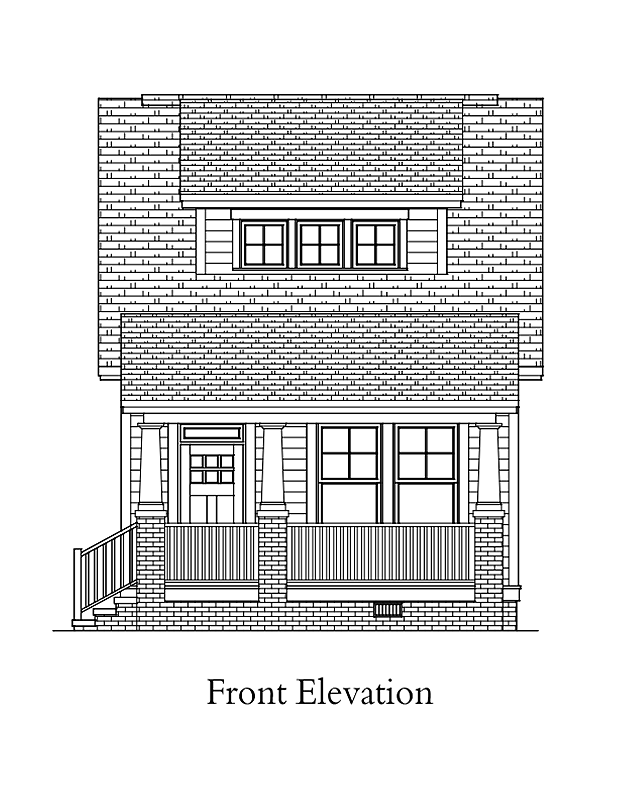
This City of Norfolk has pre-selected and approved the following plans for in-fill projects within the city limits. Final approval must be made for specific lots.
Morning Coffee
Morning Coffee is a cozy 3-BR bungalow designed for a narrow lot. There is a first-floor master BR in this model with wide halls and doors for wheelchair access. An attached garage could be added to the side of this house or a detached garage in the near yard.The name Morning Coffee is because of the friendly front porch that provides sitting space out of the path of the steps leading to the front door, plenty of room for a porch swing or a couple of chairs to sit and enjoy morning coffee.




