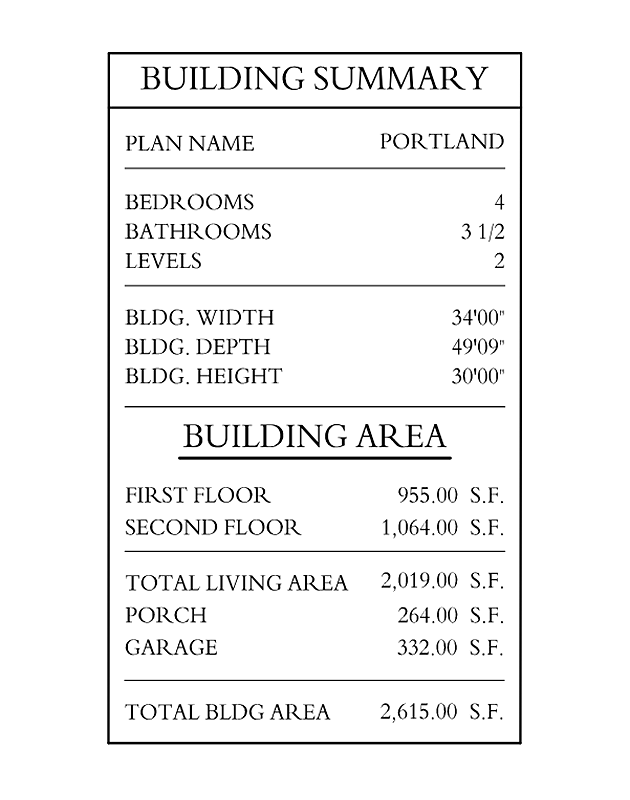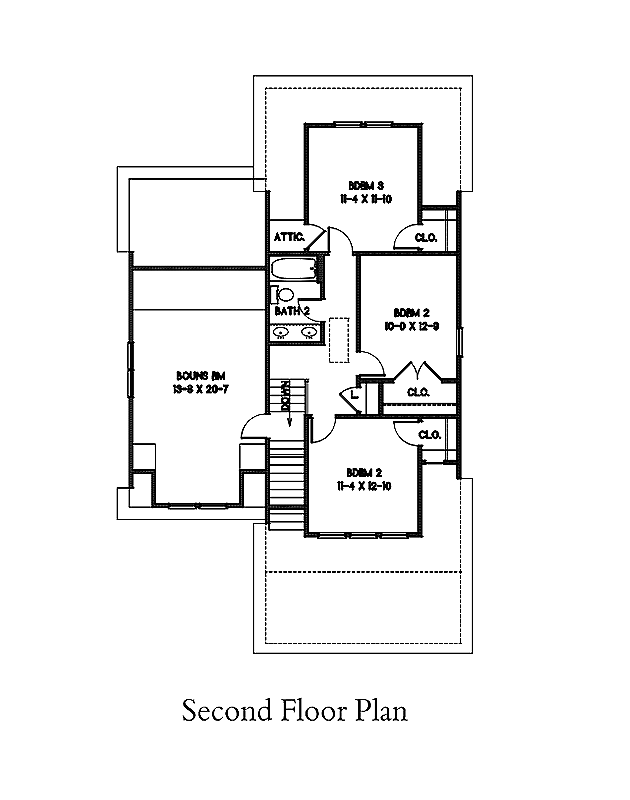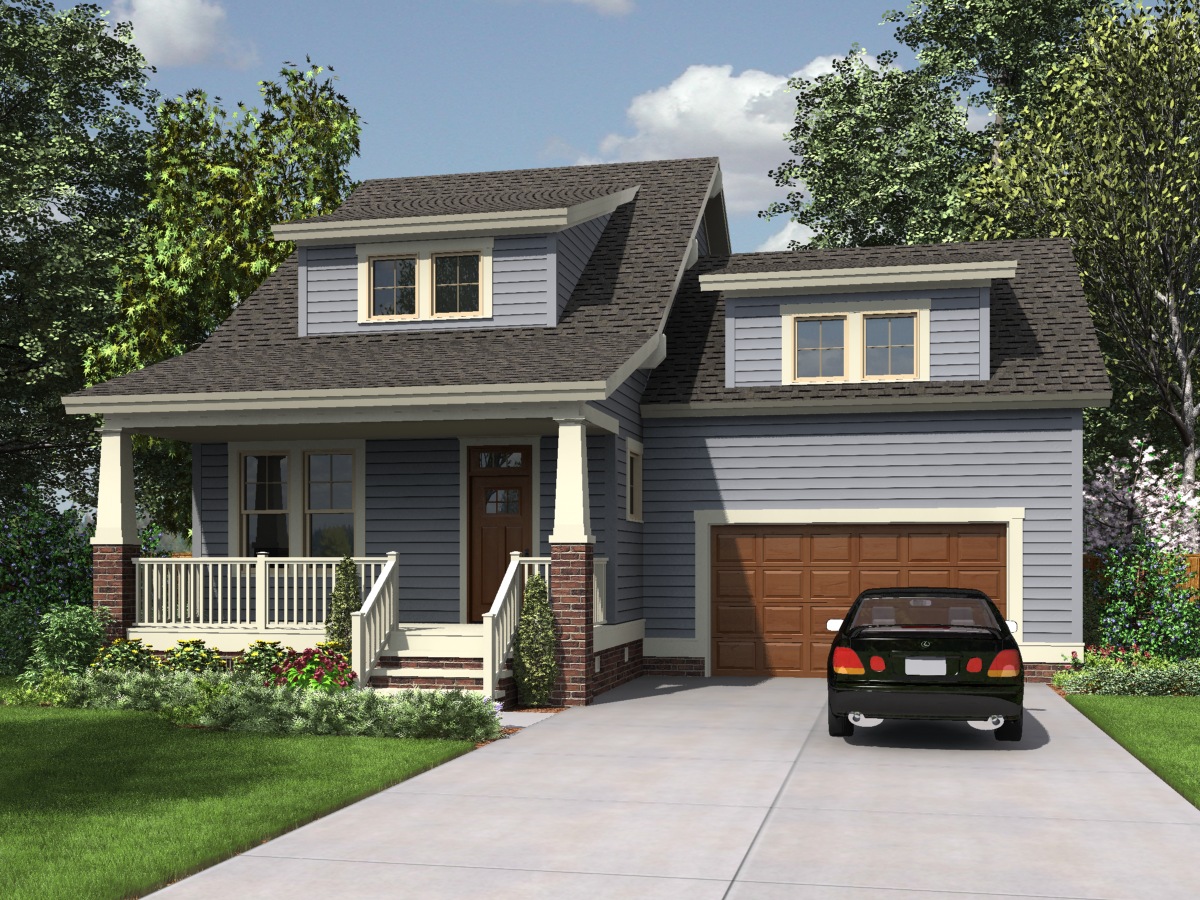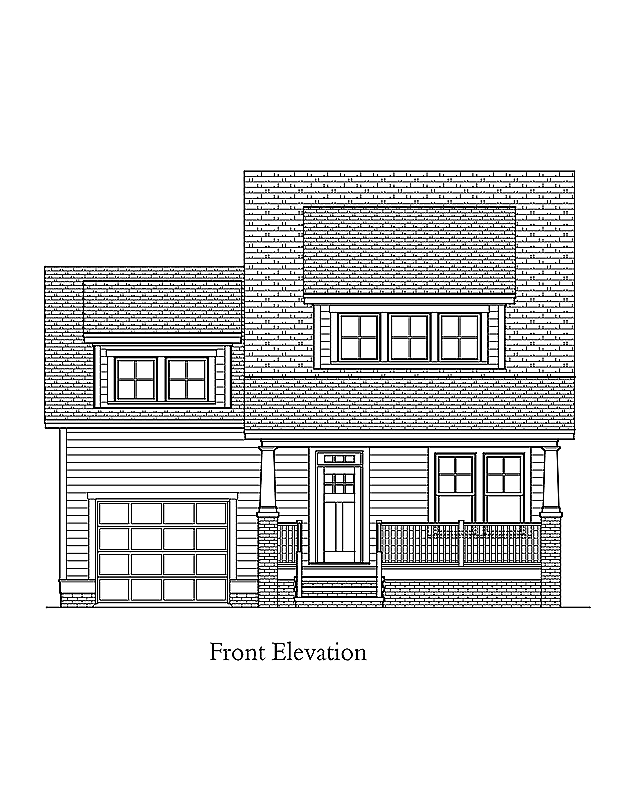The Portland
The Portland is a traditional bungalow style home with a front loading attached garage. The open floor plan is typical of a common bungalow. This floor plan features a downstairs master bedroom along with 3 additional bedrooms on the second level. The room over the garage can be used as an additional (5th) bedroom, game room or office. It is accessed from the landing of the stairway.
At only 40 feet wide, this is the perfect house for a narrow urban lot.
The Kane Bungalow is the identical floor plan minus the attached garage.







