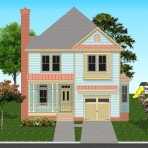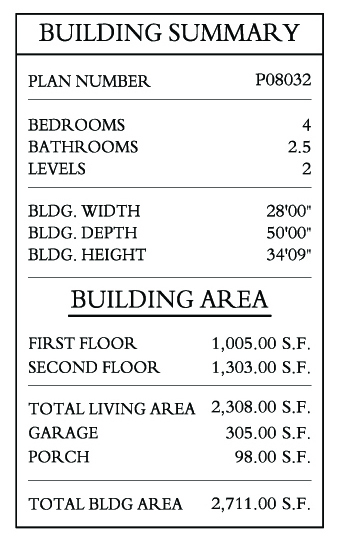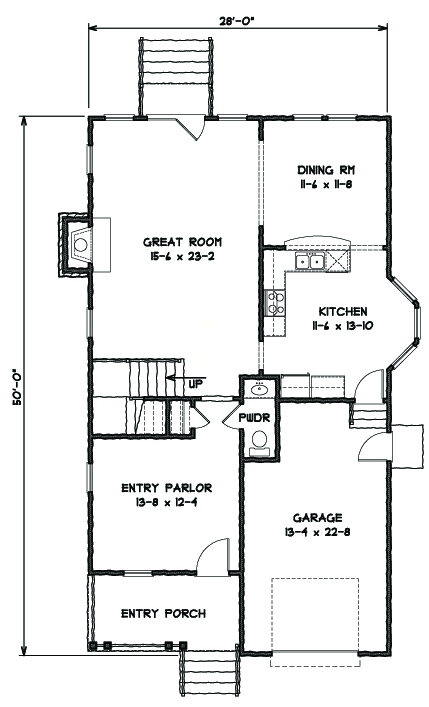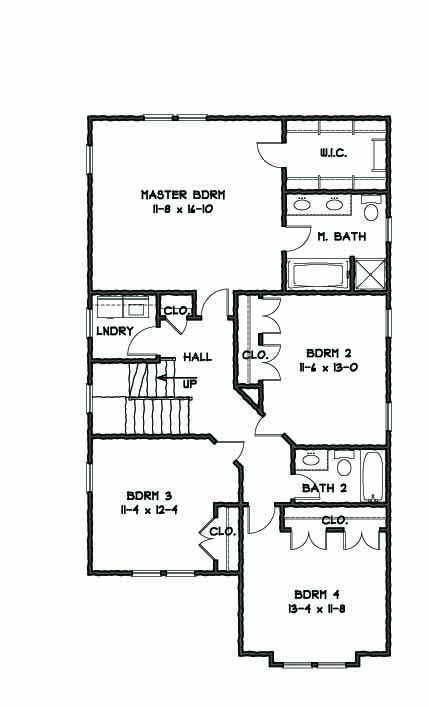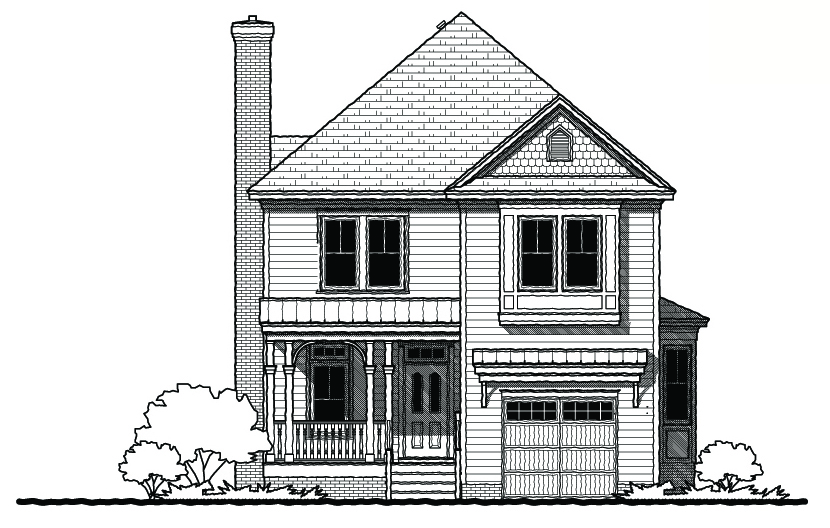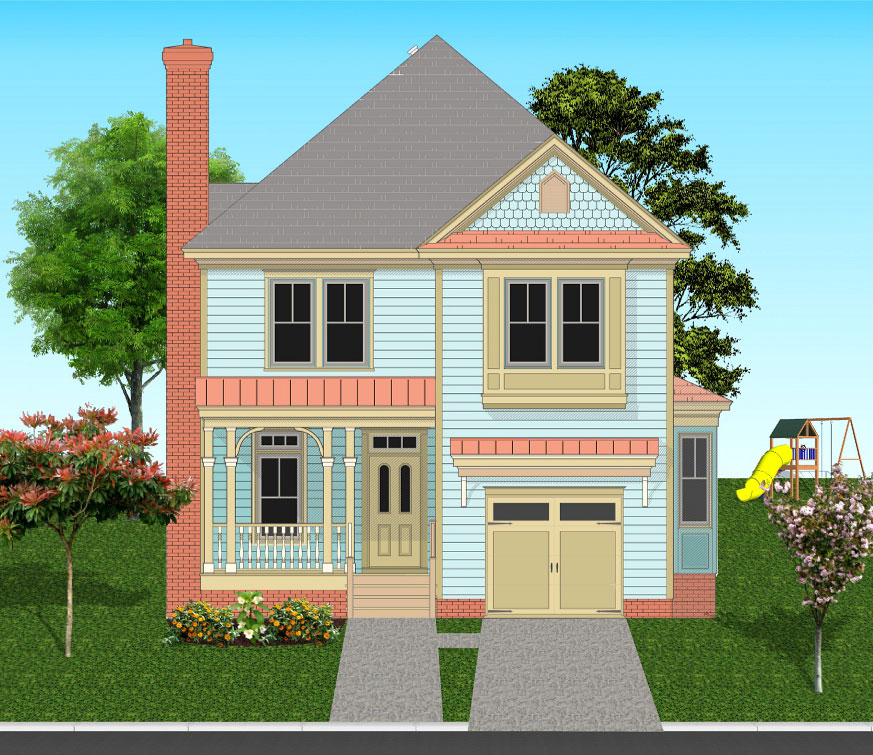The Gabriella
The GABRIELLA model plan is designed for a narrow lot urban, for an in-fill property where the front-loading garage can be tolerated by the architectural reviewers that would prefer to maintain street fronts that are free of cars. There are times when there is no alternative and the planners and historical committees do relent. The GABRIELLA maintains the front porch for sitting and meeting the neighbors. The canopy over the garage door is a detail that embellishes the façade of this house to improve its eye appeal for historical purists.
The plan lives large with four bedrooms and an efficient layout that keeps the overall size at 2,300 SF. The style of this design is historically patterned after a variant of Victorian homes made famous by an architectural historian named Charles Eastlake in the 1860’s. The style is well document and now bears his name, also know as Victorian Stick style. It is often typified by half-timbered boards that create panels on the clapboard siding. Our model plan shows this detailing on the box bay that projects over the garage door to further distract attention from the garage itself.
Who can deny that the name Gabriella denotes femininity and elegance, perhaps a Victorian Femme fatale. We noticed in an article in Architectural Digest some years ago where an owner by the name of Michael and Gabrielle Boyd were featured with their home by the famous Brazilian architect Oscar Niemeyer, supposedly the only house he designed in this country. We credit the owners of the Niemeyer house with our name selection of this urban plan. (Boyd is not as sexy as Gabrielle.)


