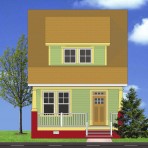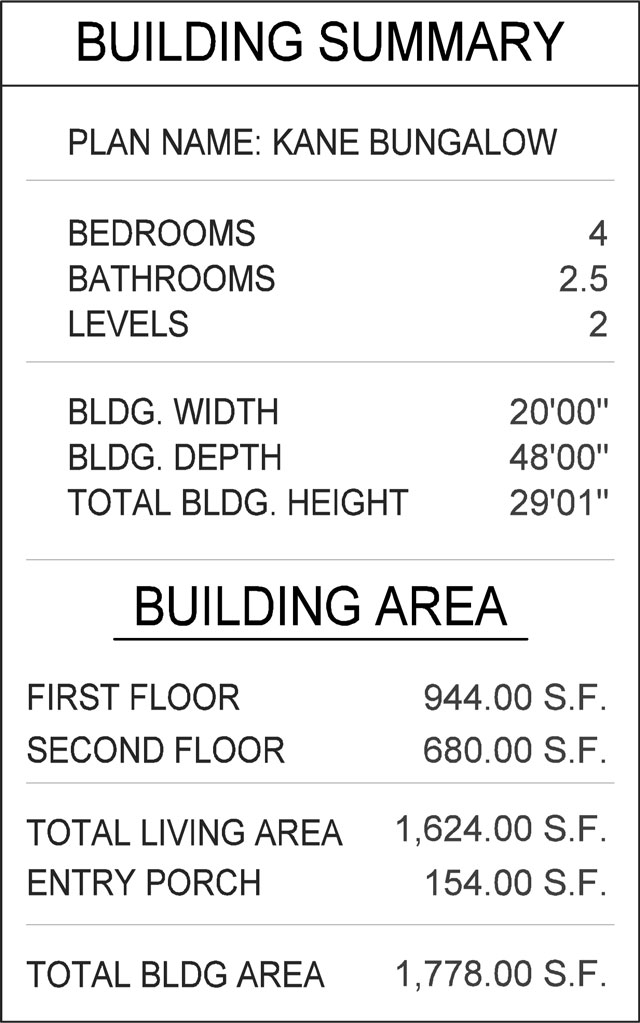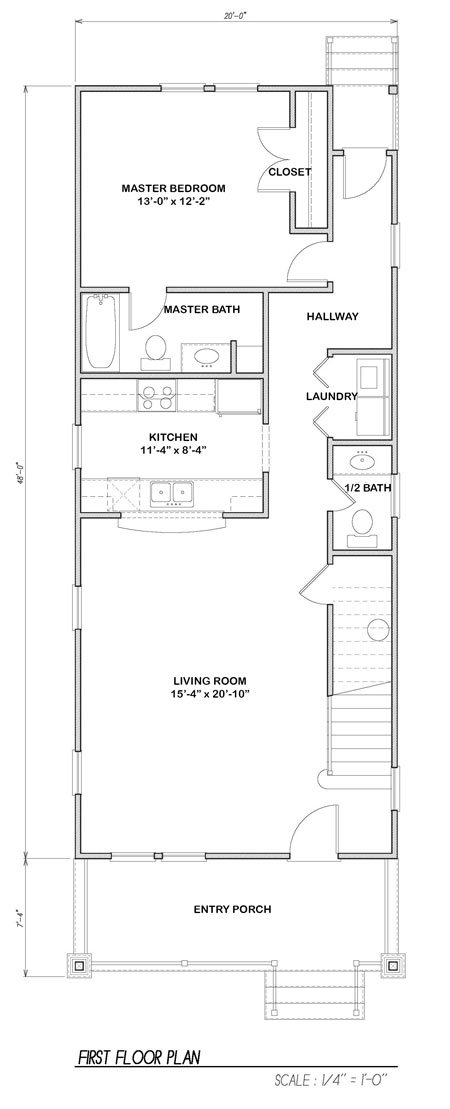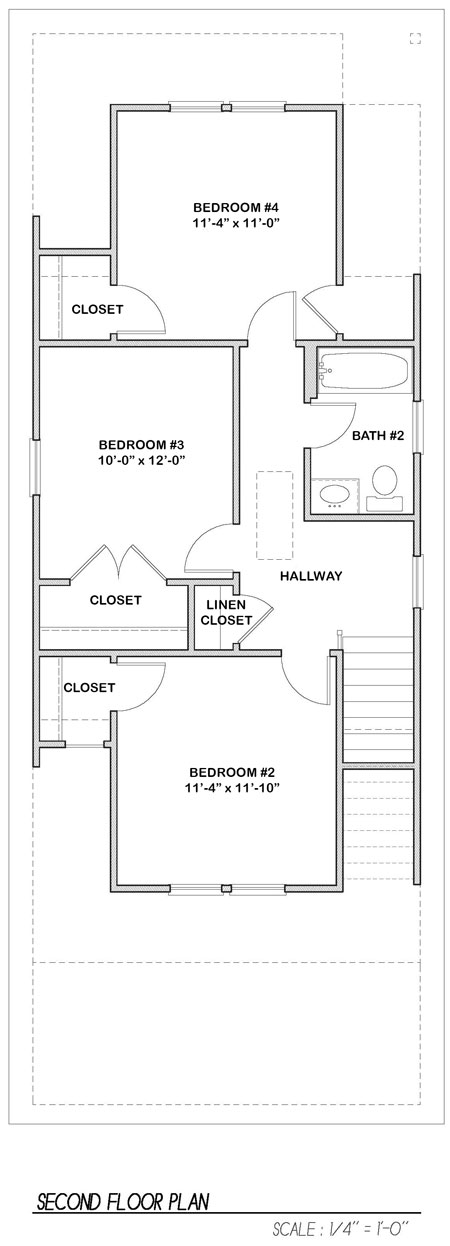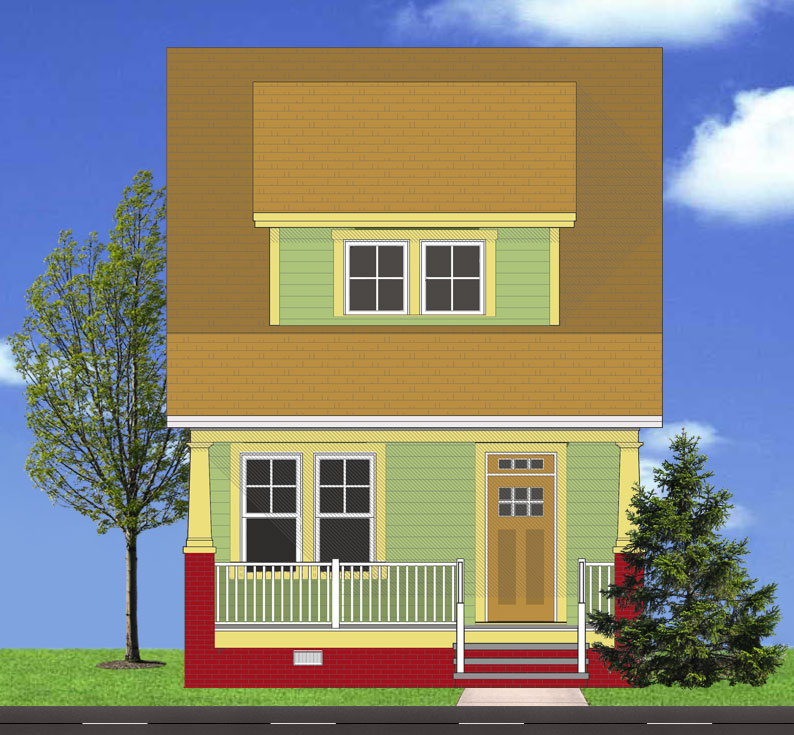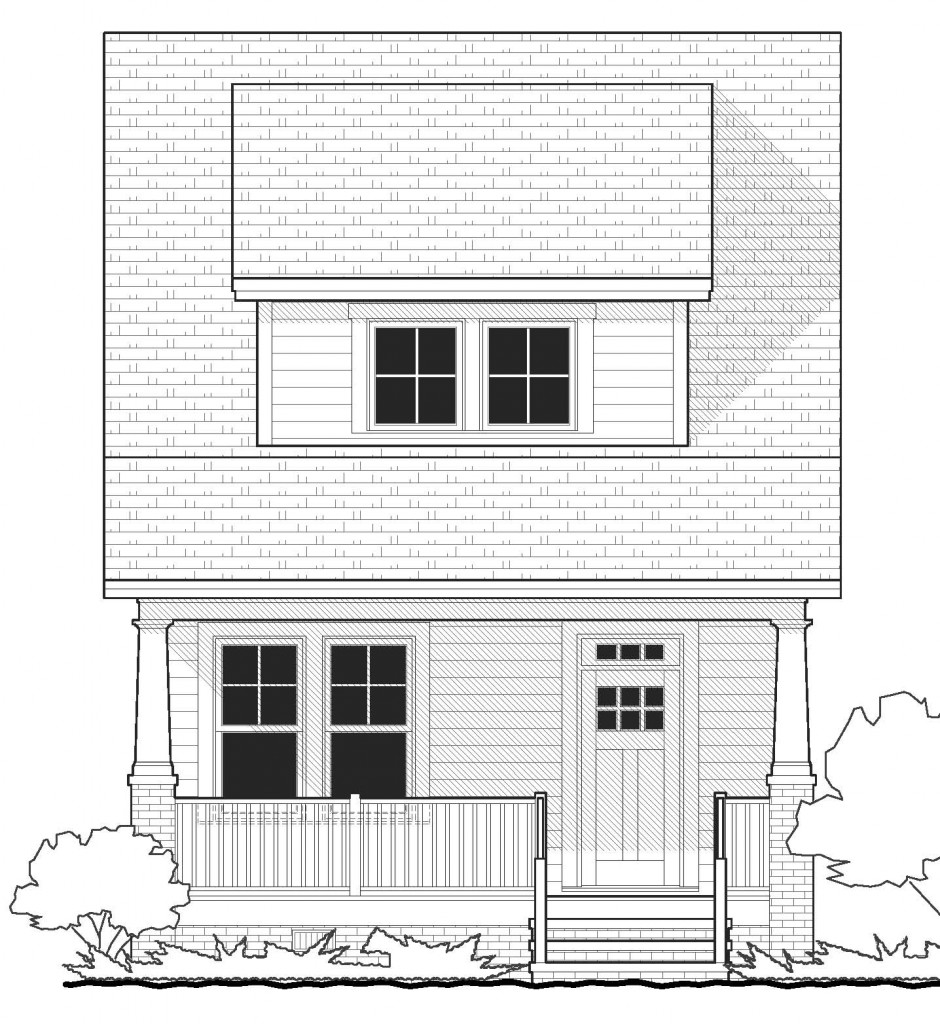The Kane Bungalow
The KANE Bungalow is a compact four-bedroom home designed for a narrow lot in an urban neighborhood. The layout is ideal for a large household with children bedrooms on the second floor. The structure is just 20-0 feet wide such that a detached garage could be configured at the end of a driveway that passes one side of the house. The large front porch makes it a neighborly addition to pedestrian community of single family homes.
The Portland is the identical floor plan but with an attached garage


