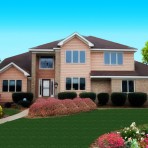The Ventura
The Ventura house plan offers flexibility and ample space. For a growing family, there is plenty of room for everyone, while empty nesters may value extra bedrooms that can double as home offices, craft rooms, or exercise studios.
With just over 3,000 SF total, this house plan has three spacious second floor bedrooms, including a generous master bedroom suite. The open living arrangement on the first floor is perfect for family gatherings and entertaining. The first floor bedroom offers great flexibility for use as an office, or craft room.
The two car, side loading garage is perfect for the suburban life style.






