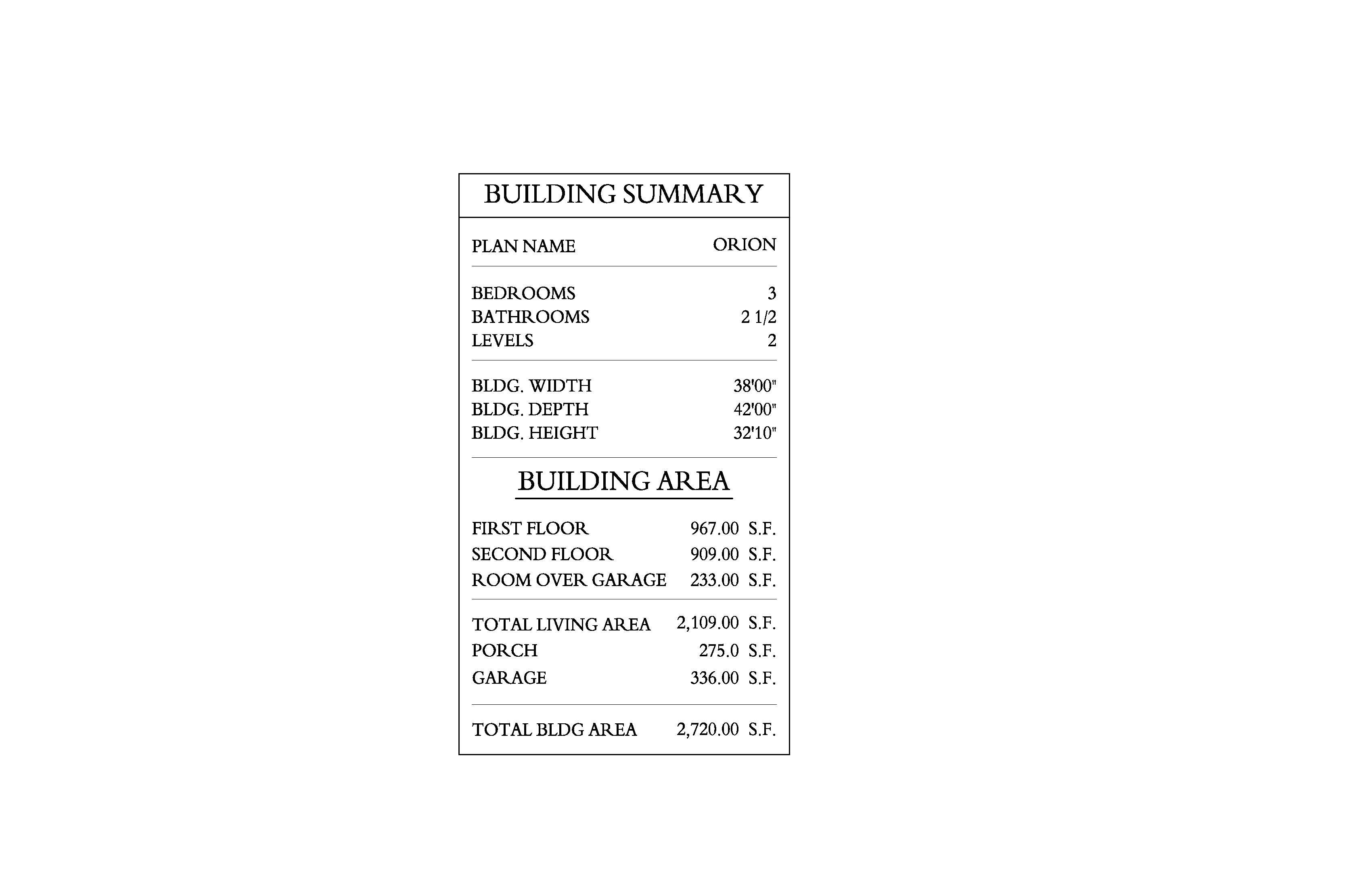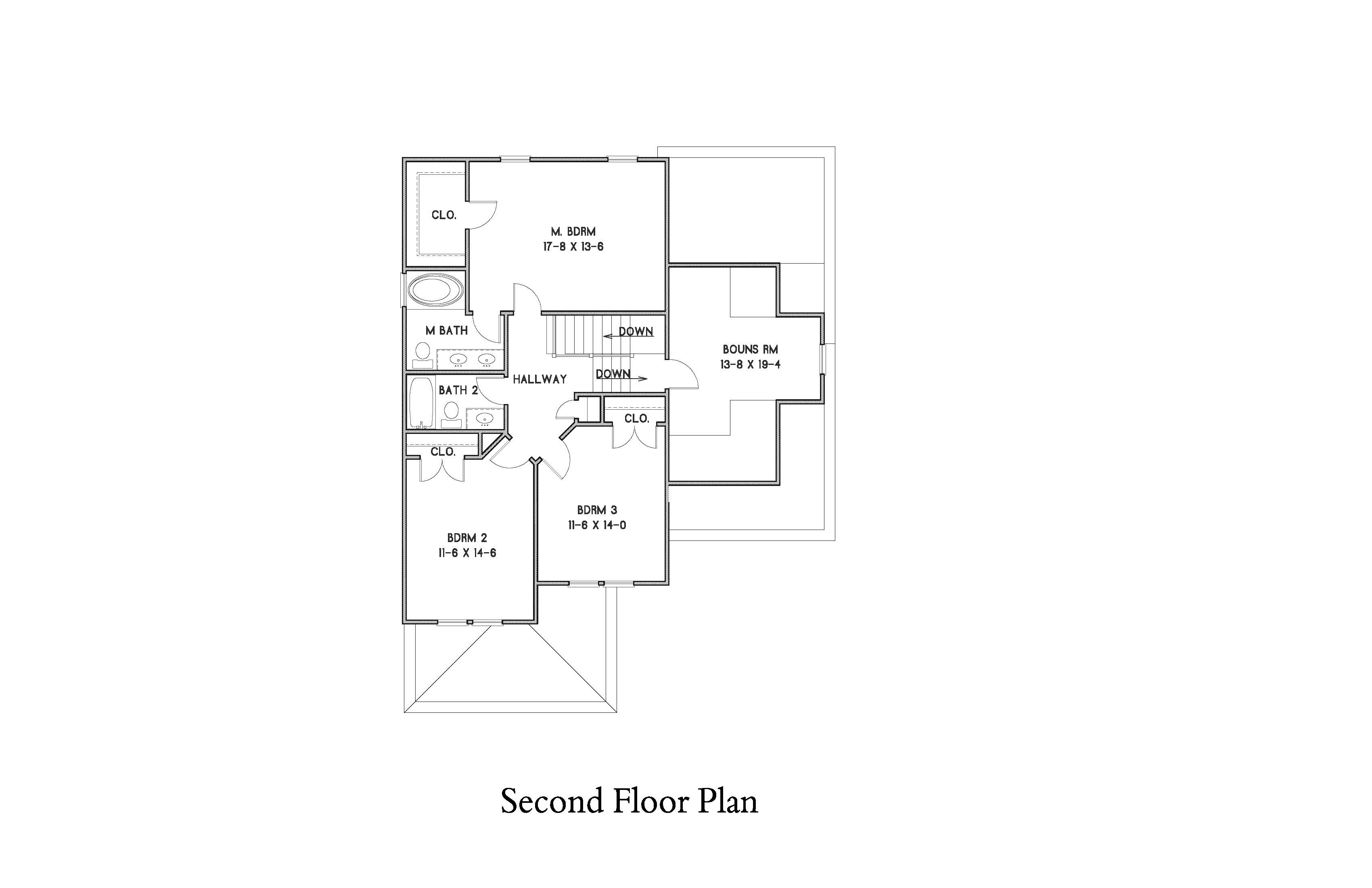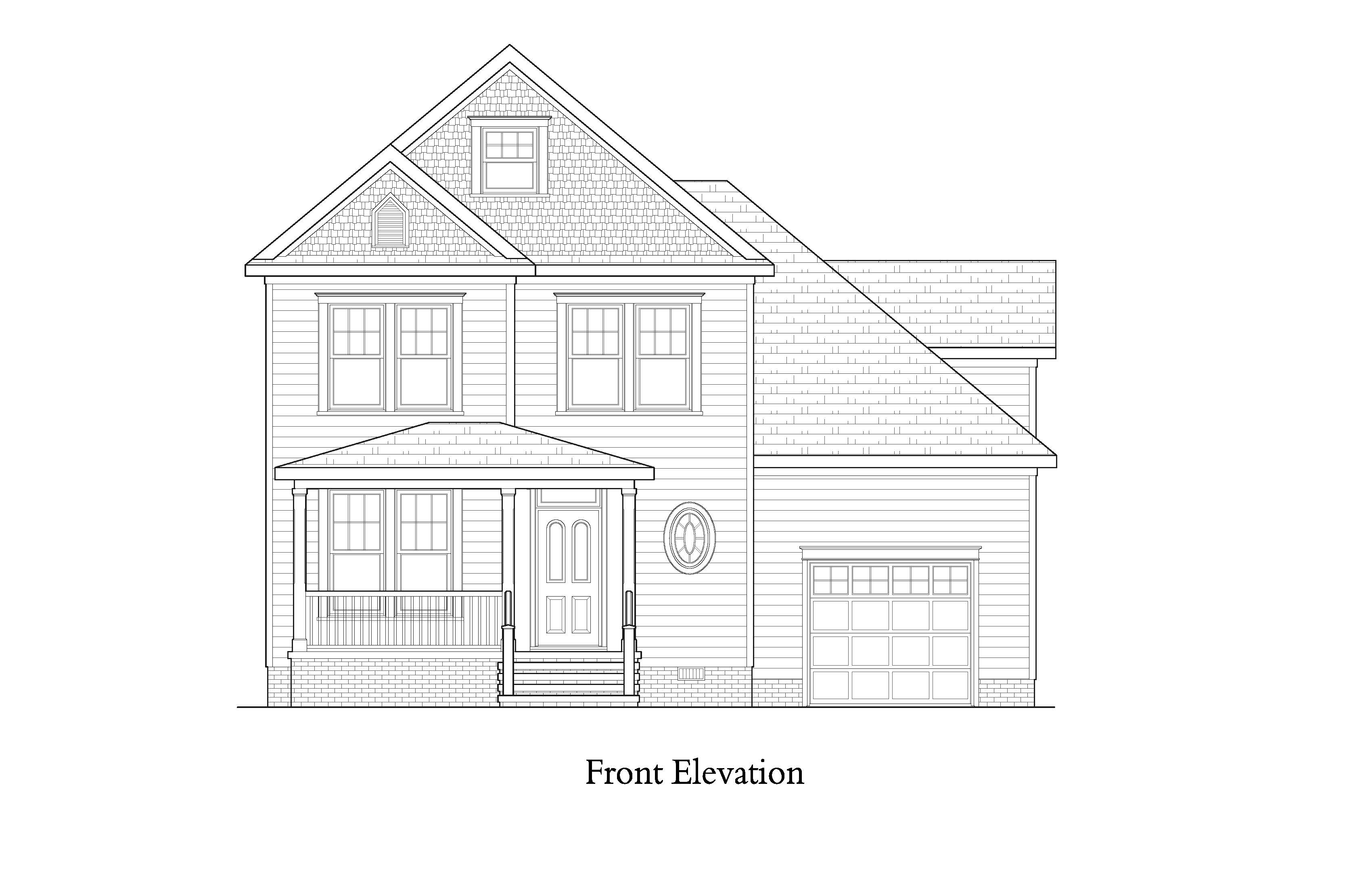The Orion
This efficient house plan is a big seller in a wide variety of urban and rural settings with its open living arrangement, attached garage and large laundry mud-room. It works as a four-bedroom or very flexible bonus room over the garage. The screened porch is a popular back-yard amenity or can be enclosed as a workshop attached to the back of the garage. It can be built without the attached garage, making it a slim 24 feet wide, ideal for a city neighborhood lot. It can easily be embellished with a more luxurious master bathroom, enlarged hall bath, stair access to a third floor; first floor bump-out for a breakfast bay; a stair to a full basement; and so on.
 The name of this Victorian style model house plan is The ORION for the prominent star constellation that was named in Greek mythology and has been visualized by various ancient artists over the centuries in many different forms. This plan is ideal for a downtown property with the attached garage set back deeply from the street. A unique feature is that the door entry into the ROG is provided at the landing of the main stair. This allows for very convenient access to either the first or second floor, ideal as a recreation room, a guest room, hobby room, office, etc.
The name of this Victorian style model house plan is The ORION for the prominent star constellation that was named in Greek mythology and has been visualized by various ancient artists over the centuries in many different forms. This plan is ideal for a downtown property with the attached garage set back deeply from the street. A unique feature is that the door entry into the ROG is provided at the landing of the main stair. This allows for very convenient access to either the first or second floor, ideal as a recreation room, a guest room, hobby room, office, etc.
In a two-car garage variation of this plan an additional bathroom can be provided in the ROG providing a semi-private suite for an elderly family member. Like the mythological Orion constellation this model plan can be executed in a wide variety of forms to suit long term occupancy and good home-owner value. Variations exist in many cities across the country, including a version with a basement.







