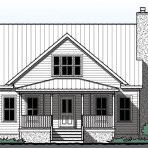Planning Set - includes a PDF electronic image of all four exterior elevations for a given home, plus floor plans shown to scale. Available by email. - $249.00
Construction Plan Prints (5 copies) - $1,299.00
Mirrored Plan Prints (5 copies, backwards) - $1,299.00
Electronic PDF email (print ready 24x36) - $1,299.00
Electronic DWG email (changeable CAD file) with unlimited license - $1,799.00
|

