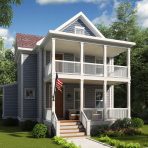Fernandia Beach
This plan is ideal for a coastal building site. The two-story front porch provides outdoor living space to take advantage of prevailing breezes as well as views of beach surroundings. This plan has been popular in urban settings too, providing two spacious master bedroom suites, one on each floor, well suited for an elderly parent on the first floor. The attached two-car garage at the rear provides for alley access as drawn. The garage has been omitted in some projects, instead providing a garage that can be accessed from the street. Since the house plan is narrow the front access option can either be a driveway by the side of the house to a detached garage at the rear of the lot or attached to the side of the house. Fernandina Beach is near Jacksonville, Florida.







