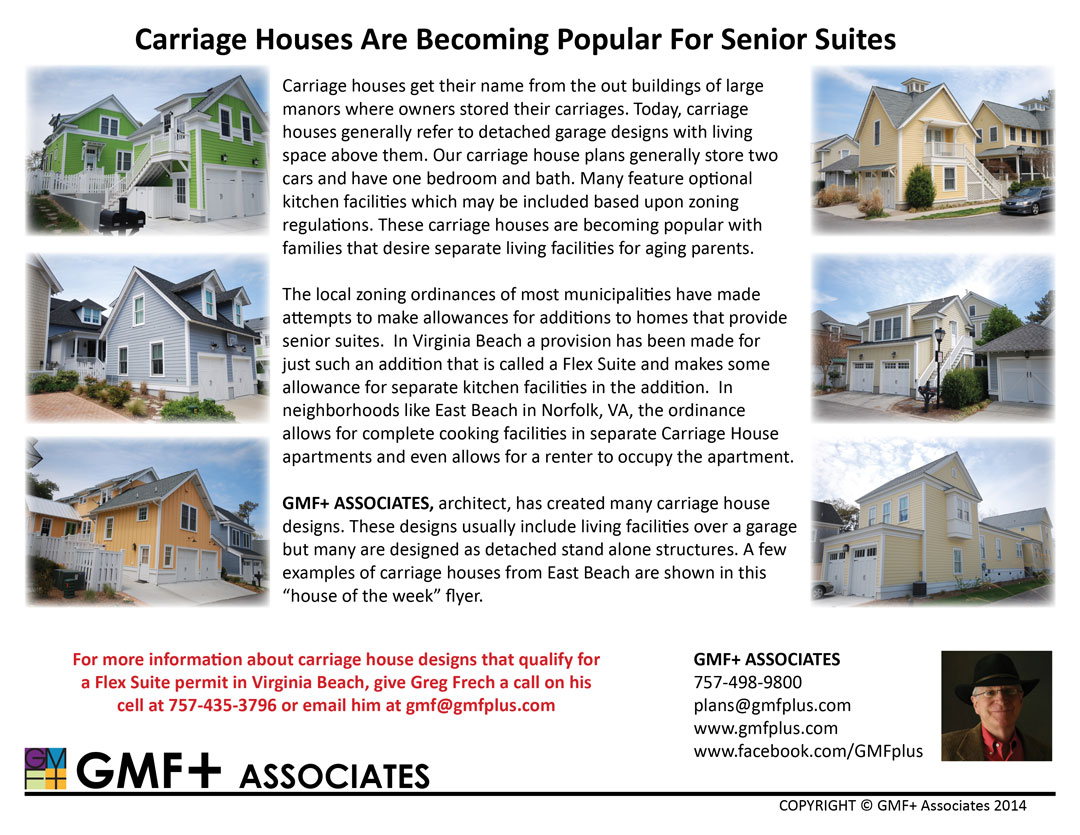Click Here to view our selection of carriage house plans
Carriage houses get their name from the out buildings of large manors where owners stored their carriages. Today, carriage houses generally refer to detached garage designs with living space above them. Our carriage house plans generally store two cars and have one bedroom and bath. Many feature optional kitchen facilities which may be included based upon zoning regulations. These carriage houses are becoming popular with families that desire separate living facilities for aging parents. The local zoning ordinances of most municipalities have made attempts to make allowances for additions to homes that provide senior suites. In Virginia Beach a provision has been made for just such an addition that is called a Flex Suite and makes some allowance for separate kitchen facilities in the addition. In neighborhoods like East Beach in Norfolk, VA, the ordinance allows for complete cooking facilities in separate Carriage House apartments and even allows for a renter to occupy the apartment.
4356 Bonny Road, Building 3, Suite 102
Virginia Beach, VA 23452
757-498-9800
www.gmfplus.com
For more information, click here to email us at plans@gmfplus.com
