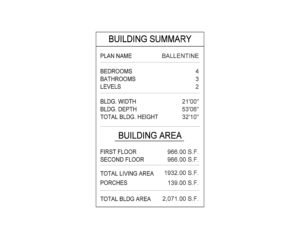Ballentine_Plans building summary » Ballentine_Plans building summary
 |
| 
This entry was posted on Friday, January 18th, 2019 at 9:49 am and is filed under . You can follow any responses to this entry through the RSS 2.0 feed. You can skip to the end and leave a response. Pinging is currently not allowed.

