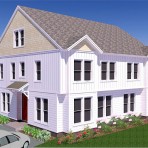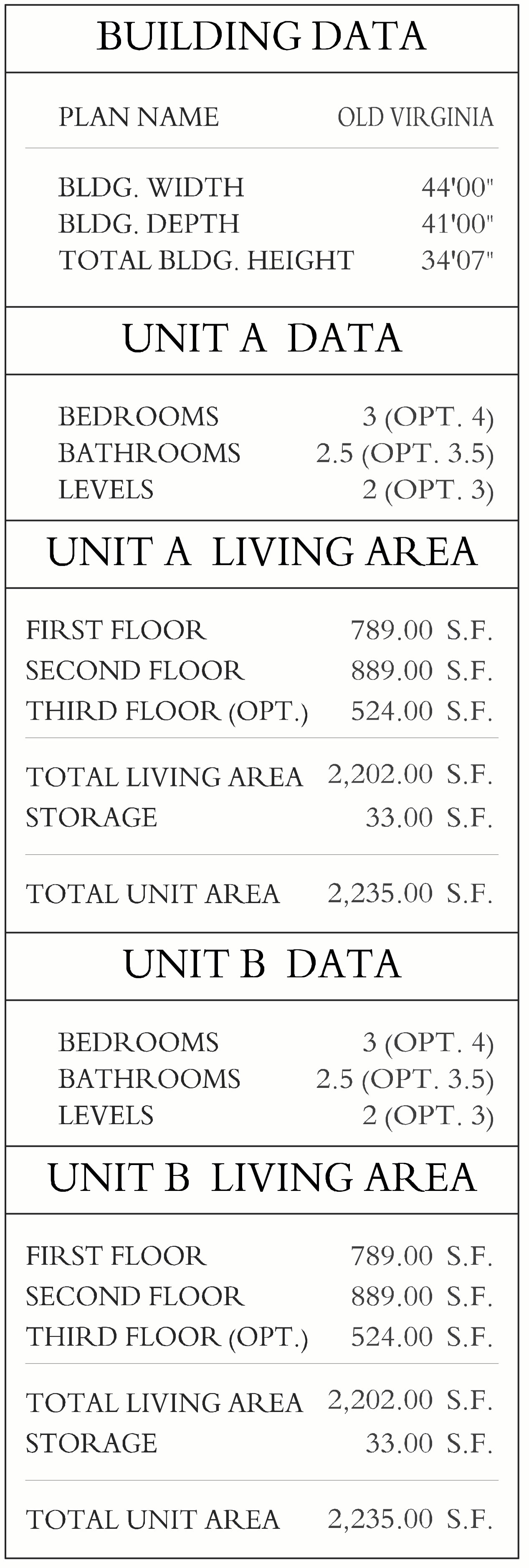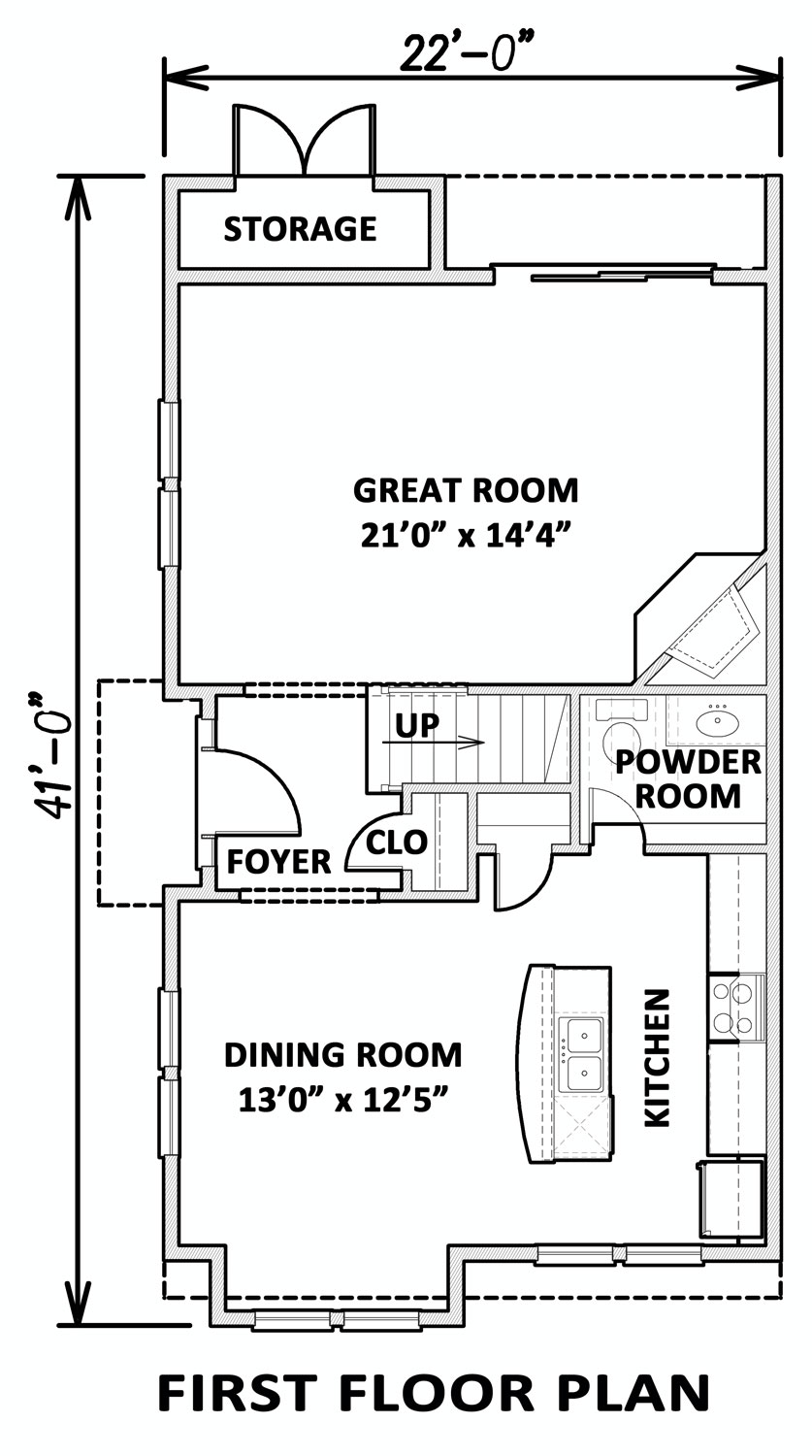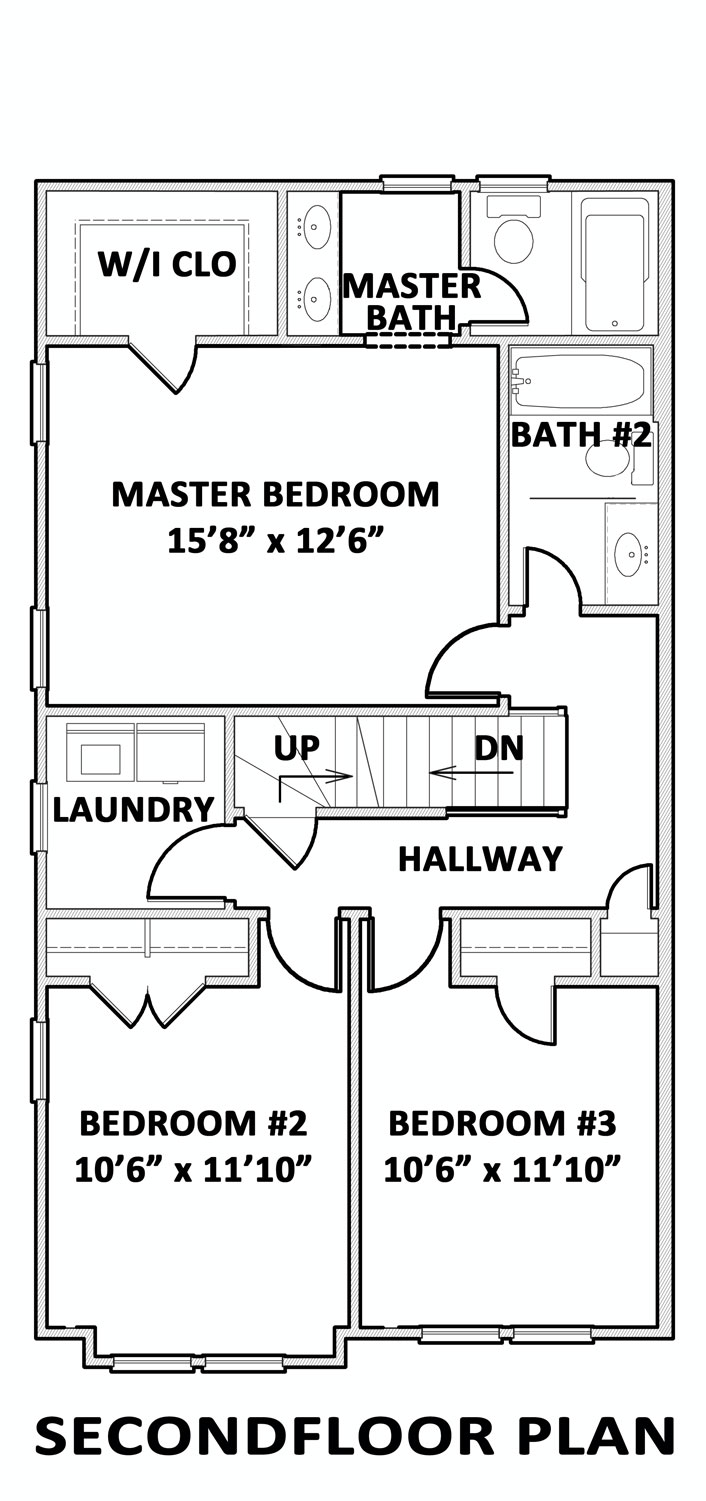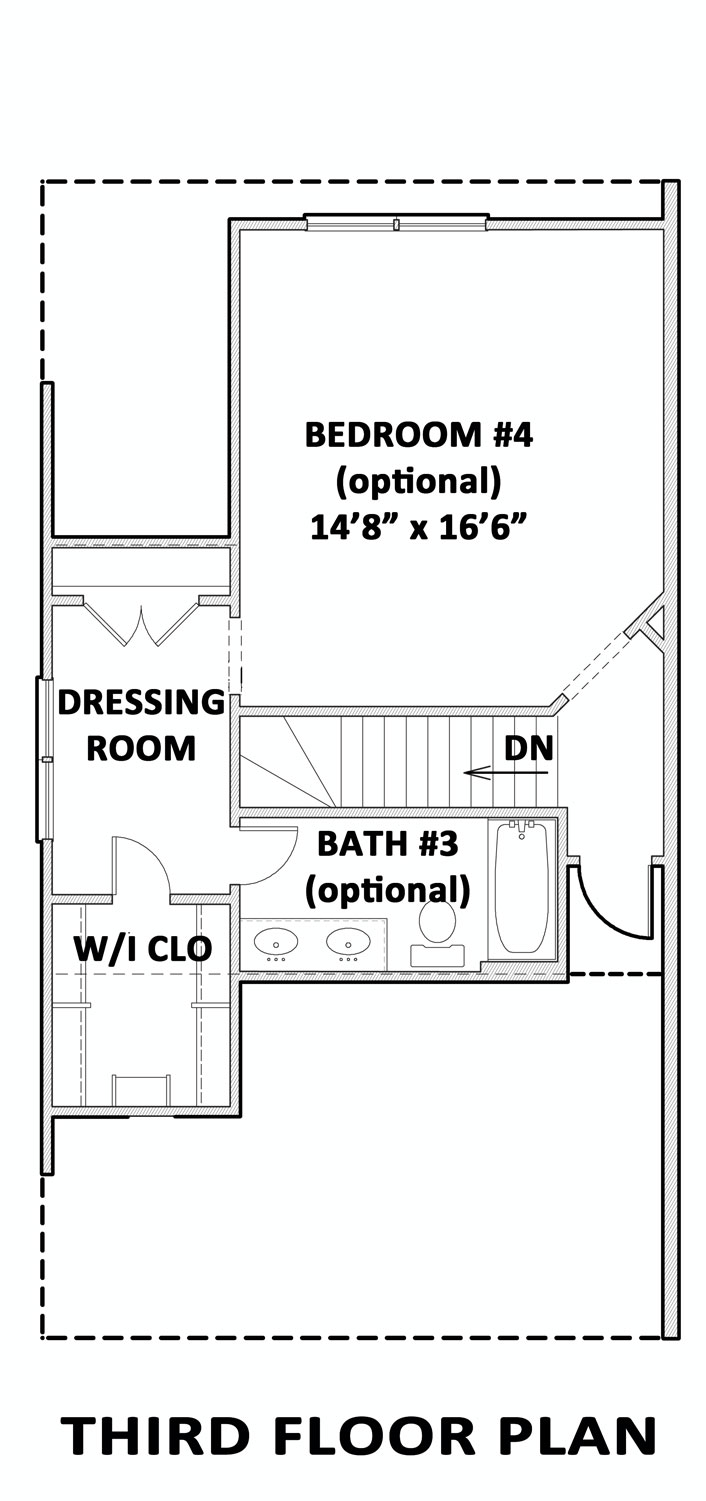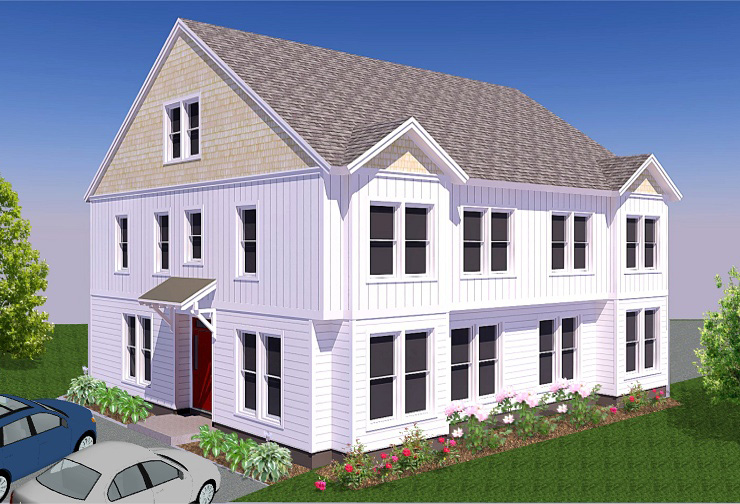The Old Virginia Duplex
The OLD VIRGINIA is a great duplex plan for a small lot. It provides three decent bedrooms on the second floor with a first floor living space in a 22’ x 40’ footprint. It provides an optional Master Suite on the third floor as shown in our model drawings. The plan could be built as a single family unit for a super narrow lot such as many old urban neighborhoods. Parking works well on the side of the house where the front door is located. When two units are built attached, side by side, the duplex will fit on a lot as small as 70 feet x 60 feet, with the long side facing the street. This configuration would allow 12-0 feet of side yard parking for each unit. If the development lot was narrow and deep, say 100 feet deep by 65 feet wide, the duplex can be rotated to allow a driveway on one side to reach two parking spaces on the far unit and two in the front unit. We call our model OLD VIRGINIA, not because of the architecture, but because in Virginia Beach there are many old deep narrow lots that are zoned for duplexes. The siting of this duplex on a narrow lot offers some great options and the floor plan offers three or four bedrooms for condo sales or apartments.


