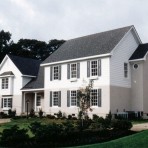The Wilmington Cottage
The Wilmington Cottage is especially designed for the empty nester household. The Master Bedroom is very private and easily accessed by just 10 steps from the main floor to the ROG. This house was designed for a very shallow lot at under 30 feet deep. The garage can be rear loading from an alley as shown in our plan, front loading from the street or side loading from a driveway on the side of the house. Three bedrooms for visiting children and grandchildren are away from the Master Bedroom. At 2,700 SF this house is affordable to build and practical to heat and cool.






