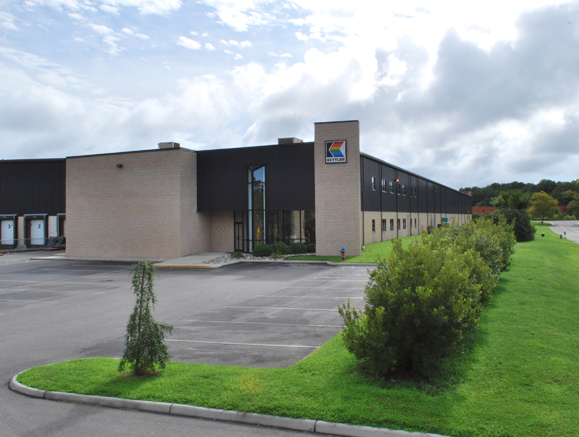Kettler Headquarters
VIRGINIA BEACH, VA
This design provided a lobby entrance addition for its national sales distribution center. The project also converted some 3,000 square feet of existing warehouse storage area into sales offices, remodeled the existed offices, and provided an addition adjacent to the lobby for a customer sales counter. The southwest exposure of the two-story lobby entrance inspired a design for its glass walls to be deeply recessed as a protection from the sun exposure, at the same time providing product display lofts above the glass walls.




