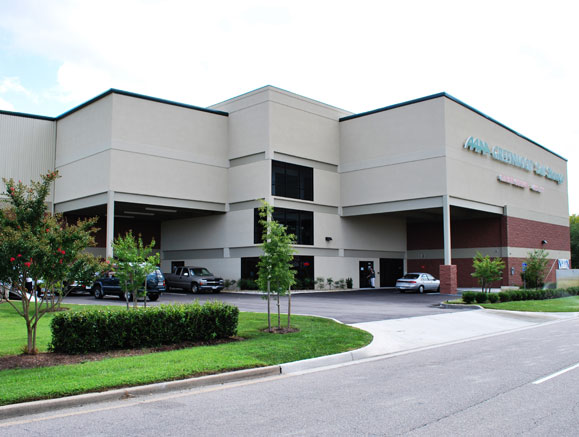Self-Storage: Structural Innovation
Portsmouth, VA
This four story facility was designed to maximize a very compact urban infill site. Taking advantage of the typical framing system used for self storage facilities, the third and fourth floors of the building were allowed to overhang the parking area, adding an additional 4,000 sf of usable square footage to the building while simultaneously covering the building’s loading areas and adding a unique sculptural character to the face of the building.



