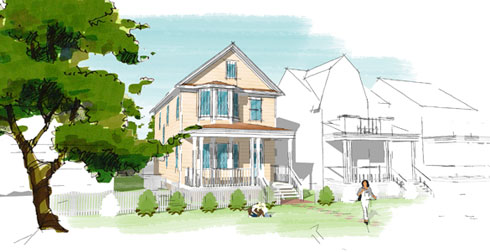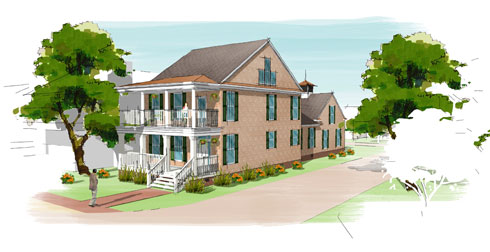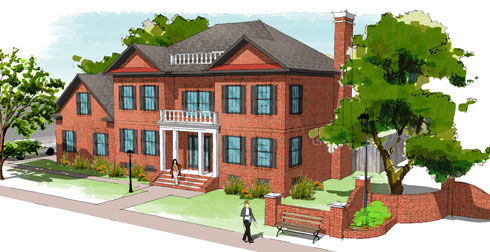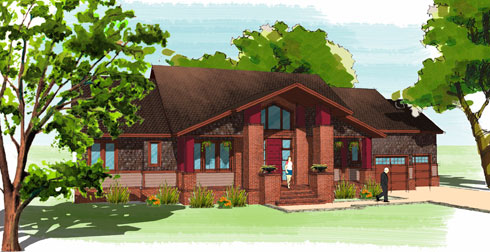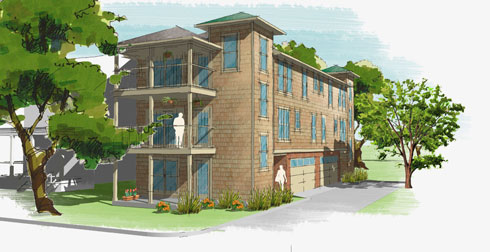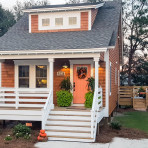Stock Plans
SPECIAL PRICE – LIMITED TIME OFFER
$899 for plans under 1,600 SF
Our plans are provided via post mail for paper copies or emailed, according to purchaser preference. Frequenting Asked Questions are answered on our FAQ Page. See Example Plan Set.
Customizing Plans is encouraged for the sake of improving functional fit to an individual purchaser, a real estate market strategy, size, finishes, etc. Other changes to these plans may be required by local building regulations, or to conform to the new editions to the IRC building code. Contact us directly (757) 498-9800 or via EMAIL, for more information about customizing the plan displayed in this website.
Our plans will bear the name of the purchaser and the property address for the intended construction site. If you do not know the address of your construction site our plans are imprinted: COPYRIGHT USAGE LICENSE PENDING. We will reissue the plans upon receipt of the property address, imprinted with the address of the site for which the plans are intended to be used.



