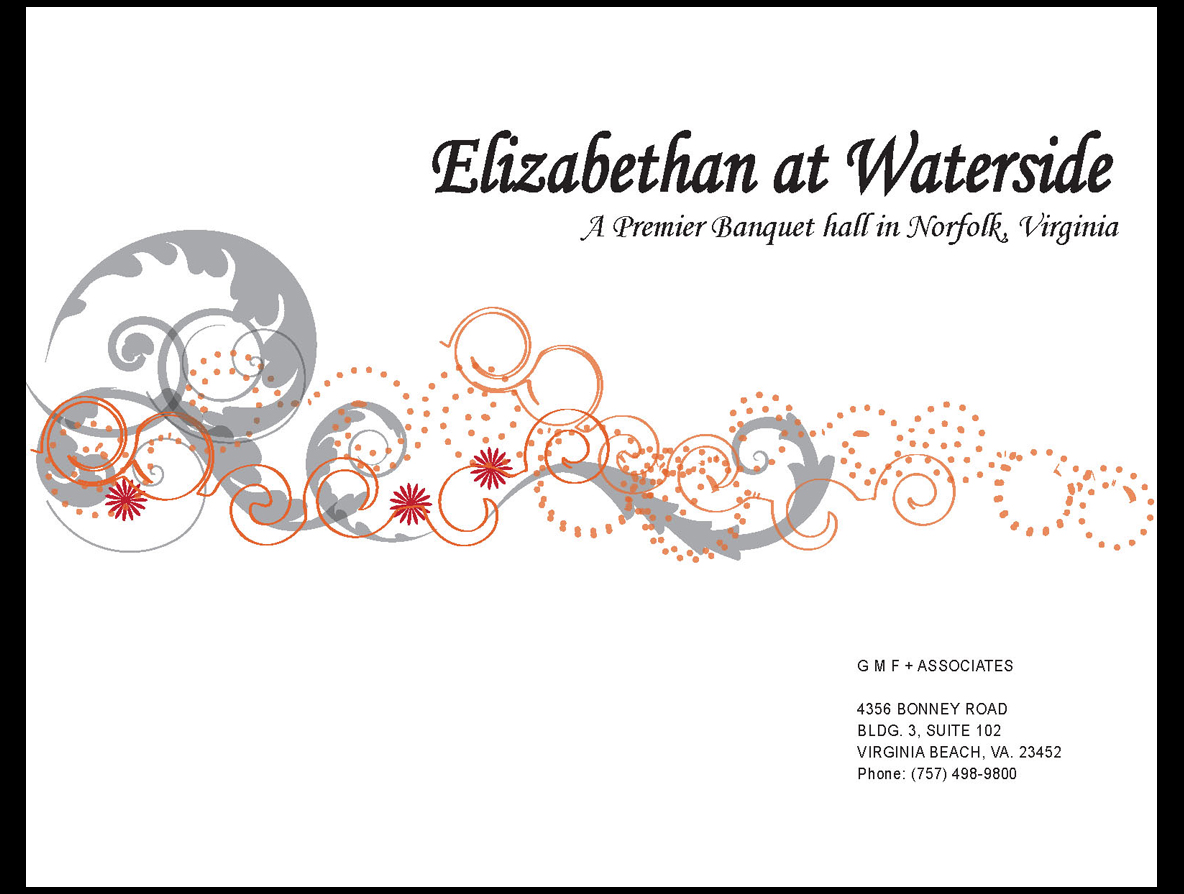Waterside Interior Renovation
Norfolk, VA
Introducing the “Elizabethan at Waterside”, for the Elizabeth River of course. In 2010 GMF+ conducted an architectural and feasibility study for converting the former Julian’s Gaming Bar into a premier banquet facility. The study determined the available enclosure yields 33,000 SF of Dining space, with 9 separate or combined banquet rooms; 9,000 SF for the Kitchen and Restrooms; 2,500 SF for Lobby and Hallways; 1,000 SF for private offices. A copy of this study is available by calling our offices.









