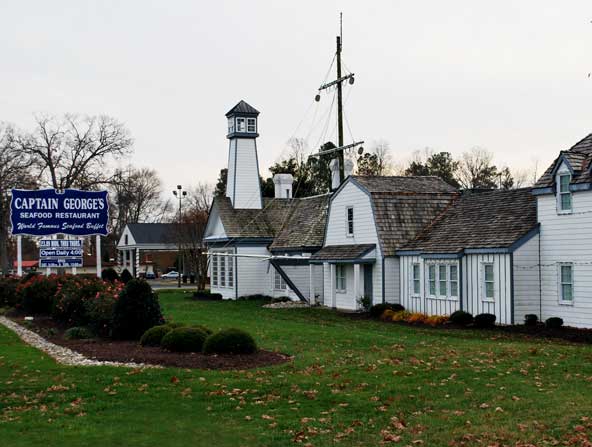Captain George’s Restaurant
Williamsburg, VA
The original structure for this 1,200-seat restaurant was a warehouse, constructed of masonry walls and steel bar joists. The 24,000 SF building enclosure was used as a museum prior to the time of conversion to one of the largest restaurants in Virginia. Professional services included an exterior design mimicking a New England coastal village, interior design work including seating and table layouts, bathrooms, and the interior décor and lighting; a 6,000 SF Kitchen addition, equipment & appliance layout, and storage and refrigeration accommodations.









