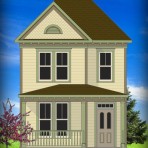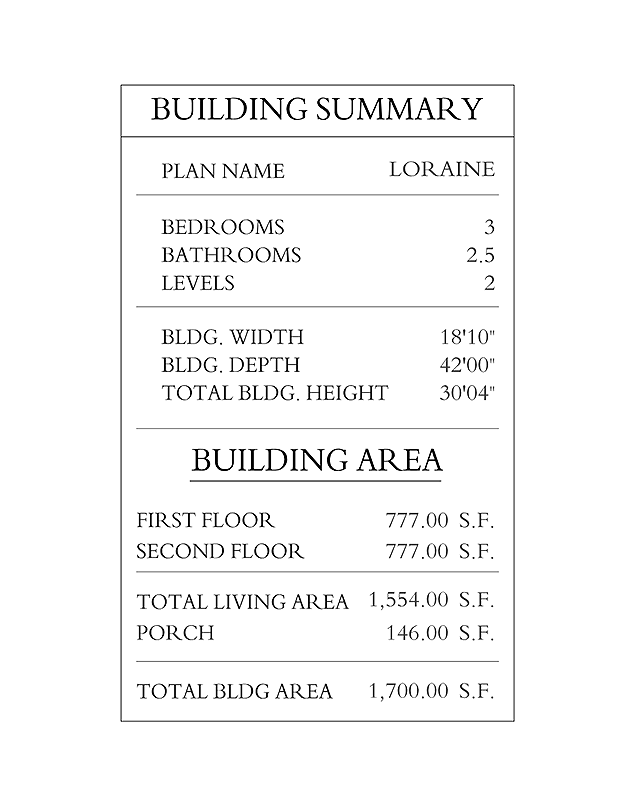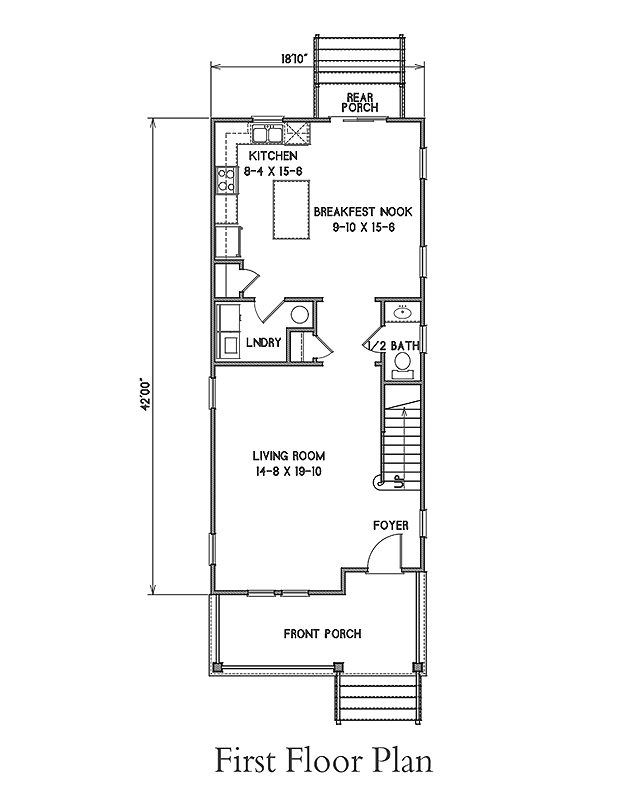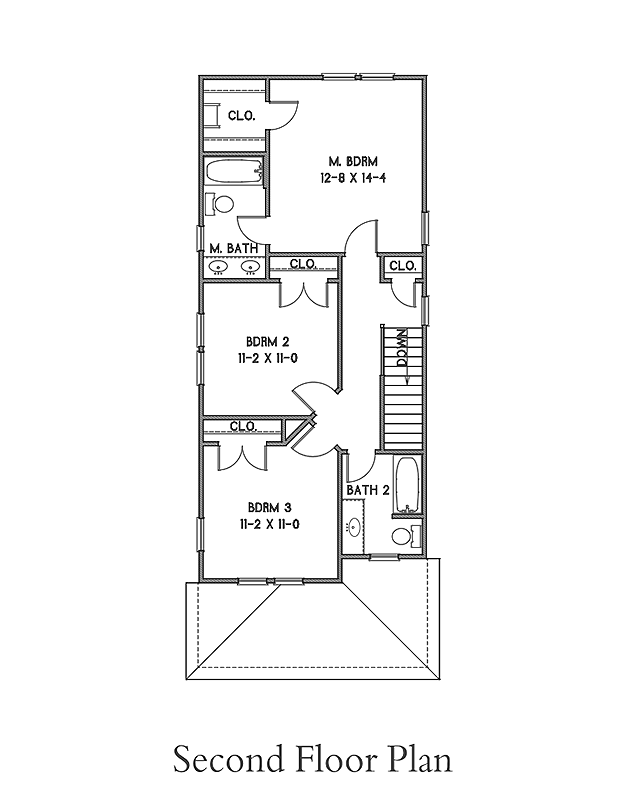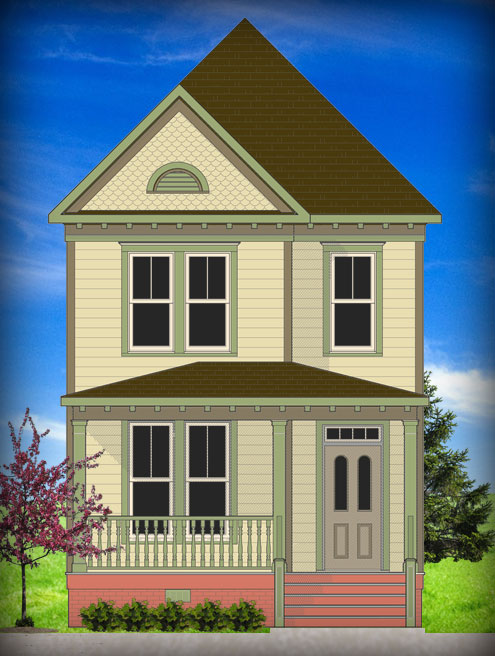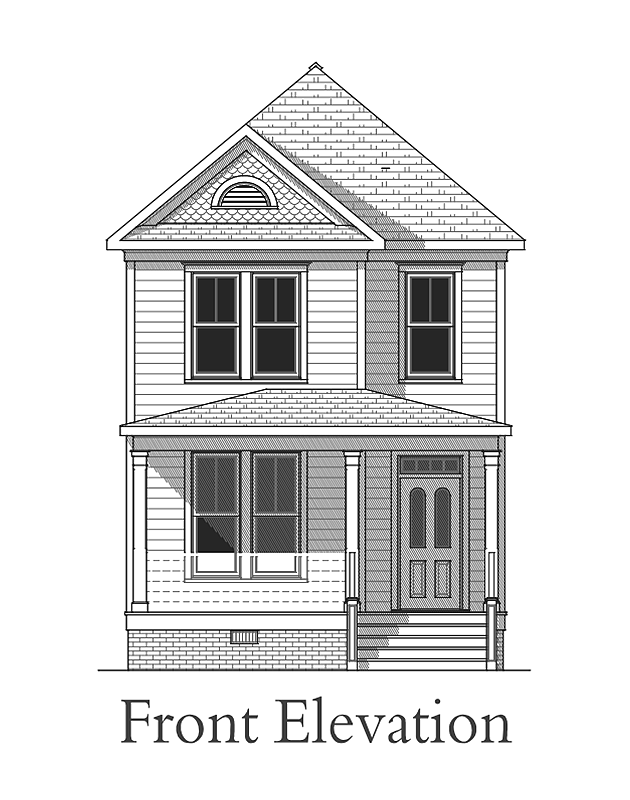The Loraine – – A Victorian Painted Lady
The LORAINE is a 3-bedroom two-story house plan. It is designed for a 25-foot wide urban lot with 3-0 sideyards to property lines on its left and right. The plan provides all of the living space needed for a 21st century lifestyle with less than 1,600 SF of living space. The compact size should make it affordable for a starter home or a workforce family household that wants to enjoy its presence on a street with other homes with similar front porch facades, ready to be a friend to its neighbors.


