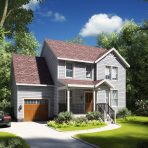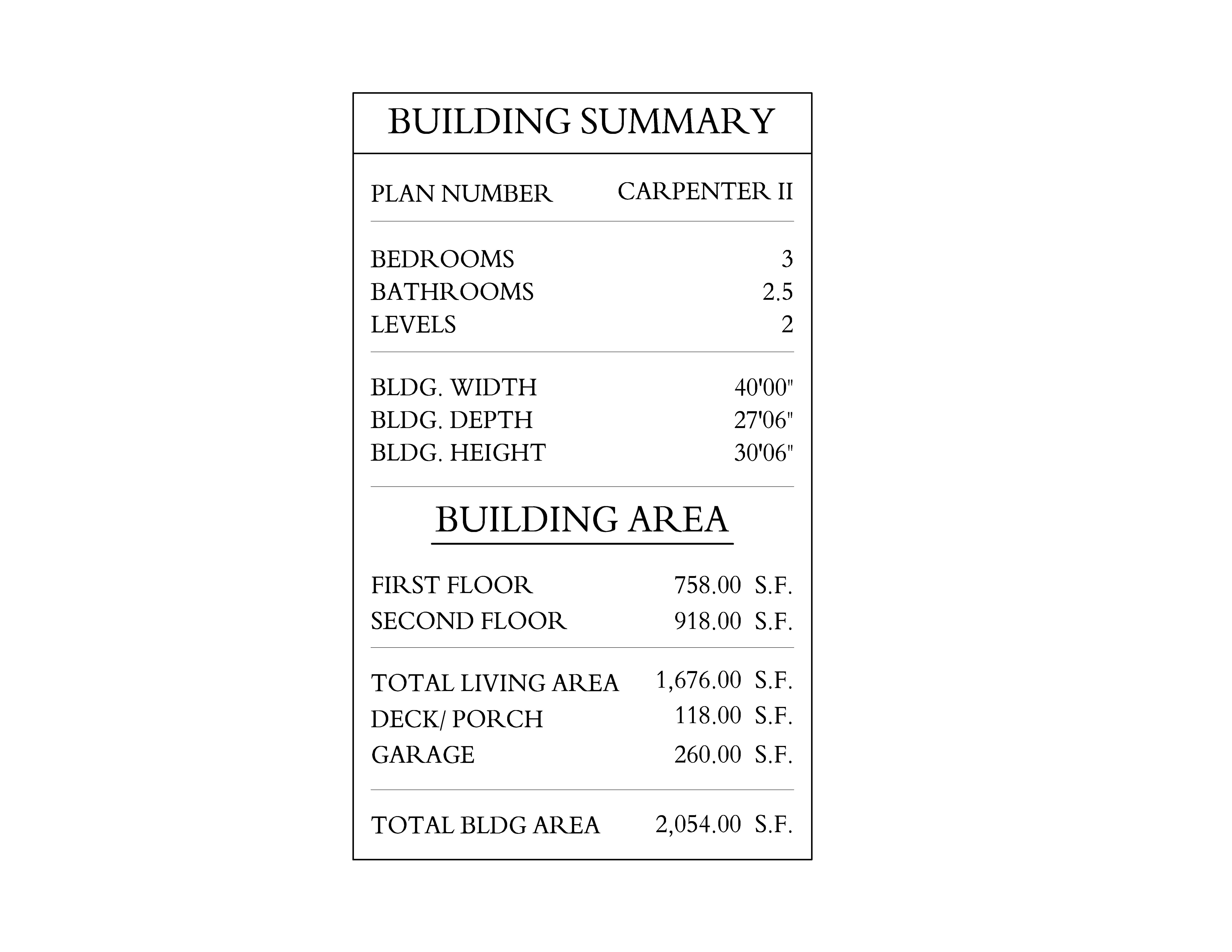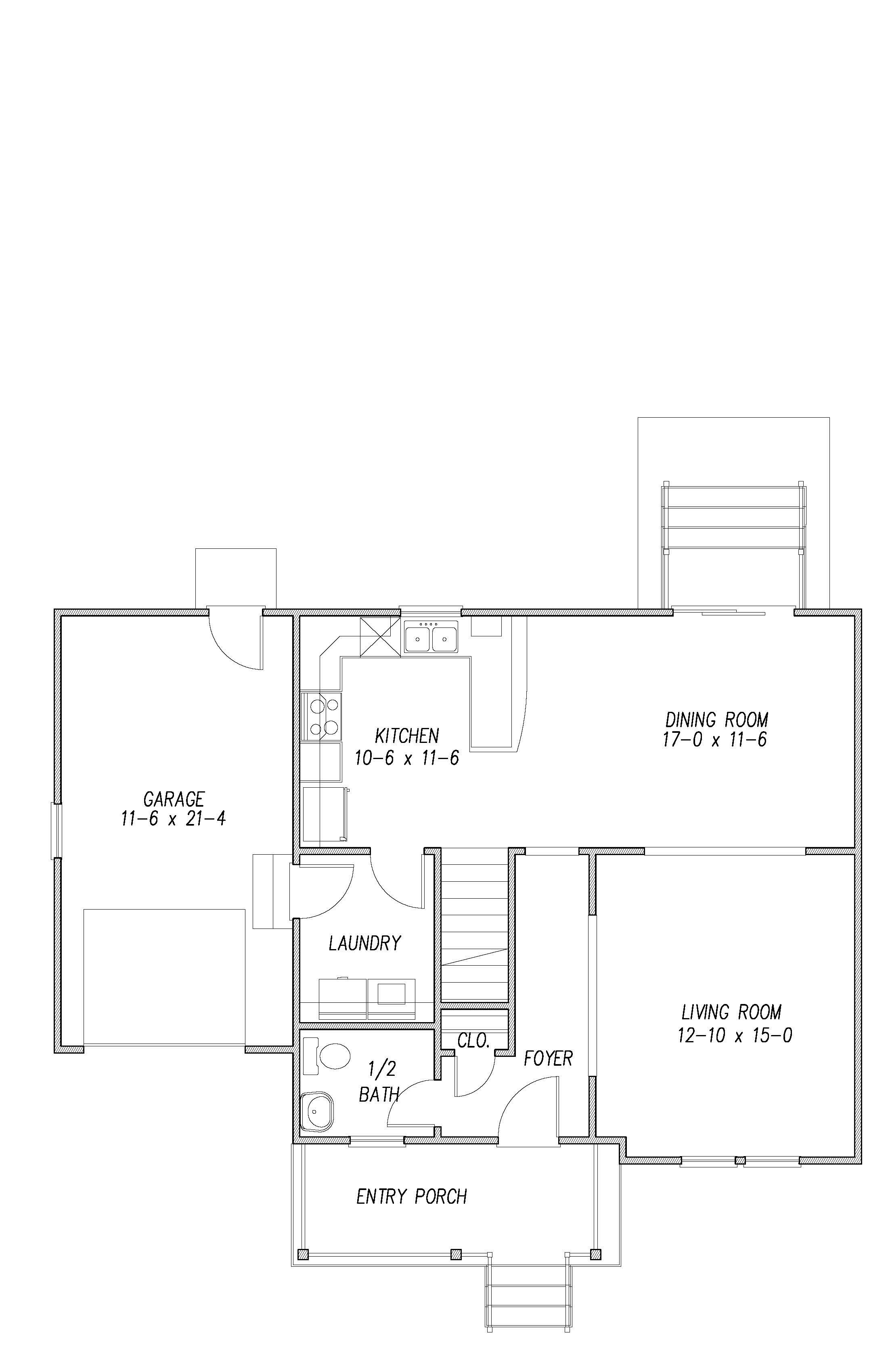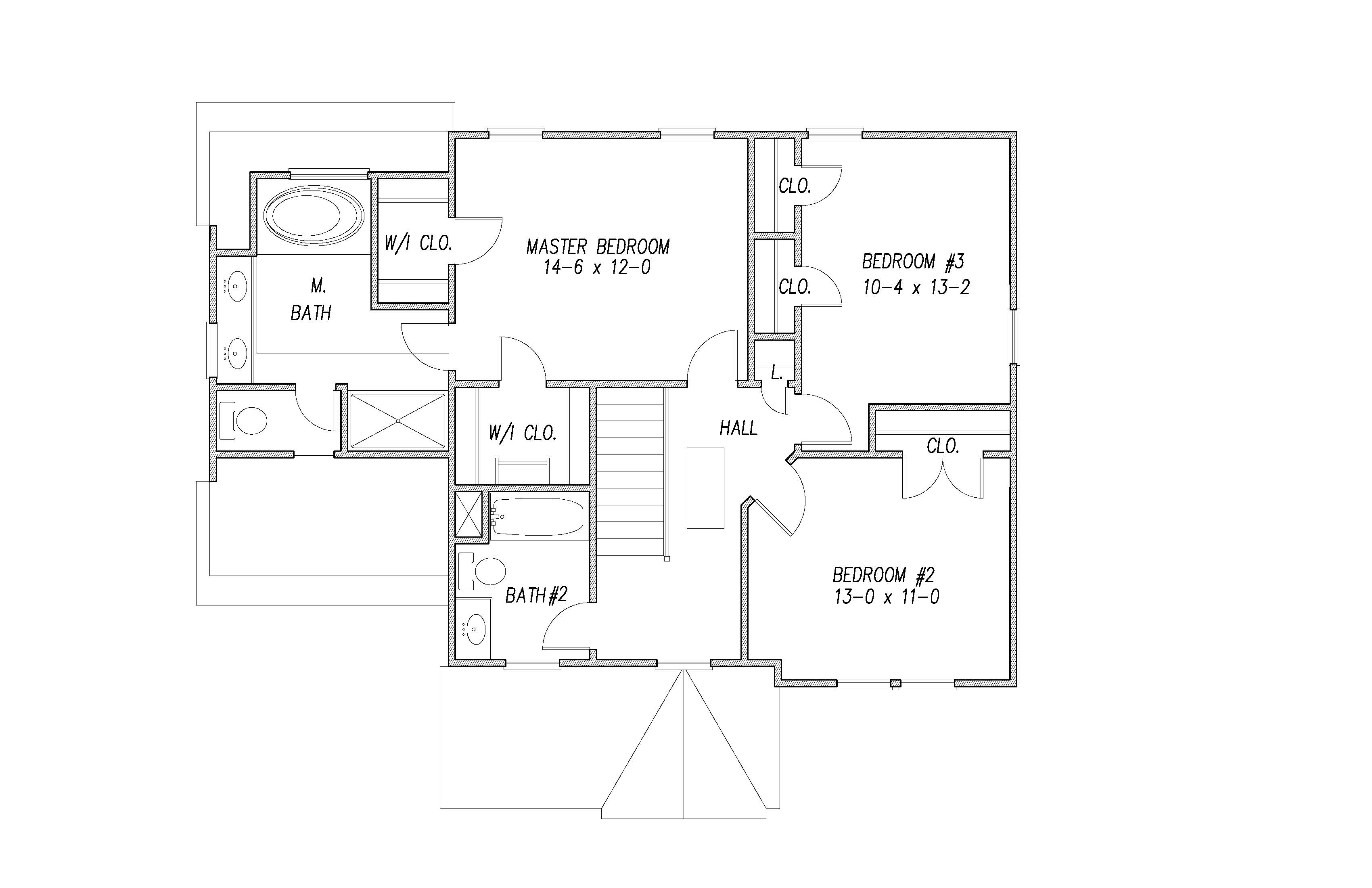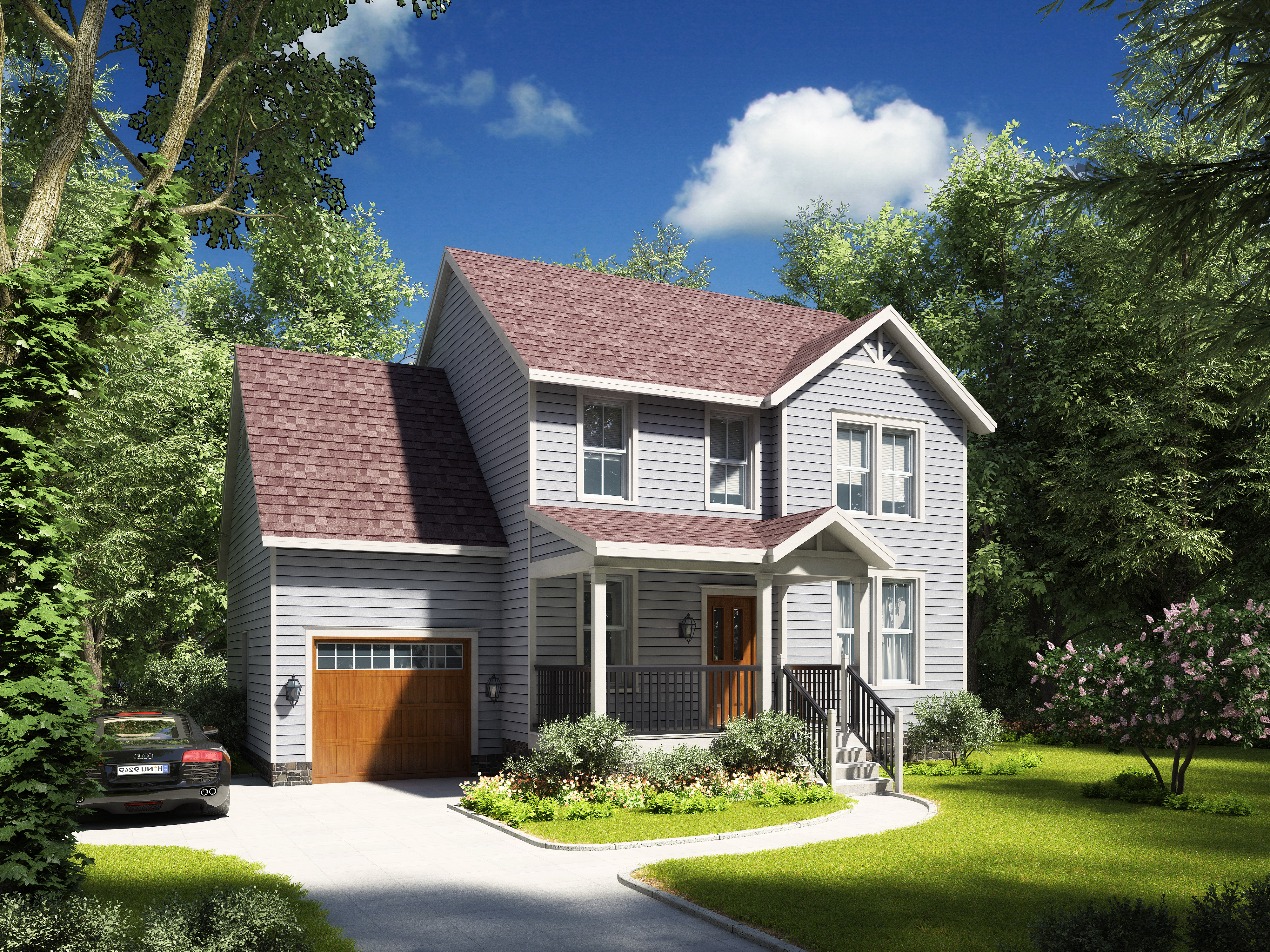The Carpenter III
We chose the name Carpenter for this plan because builders find this plan very easy to build. This 3BR model plan is popular with home buyers providing an exceptionally efficient layout, minimizing hallways. The living space on the first floor is very adaptable; moving the wall between the dining area and front family room forward or backward can customize the size of the front or rear living space to the lifestyle preference of a particular household. Also, the laundry is very large, the second floor master bedroom has two separate walk-in closets, and the master bath is luxurious with a separate tub and shower and chambered toilet. This plan is available with a two-car garage or a one car version.


