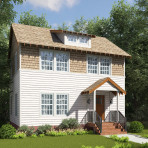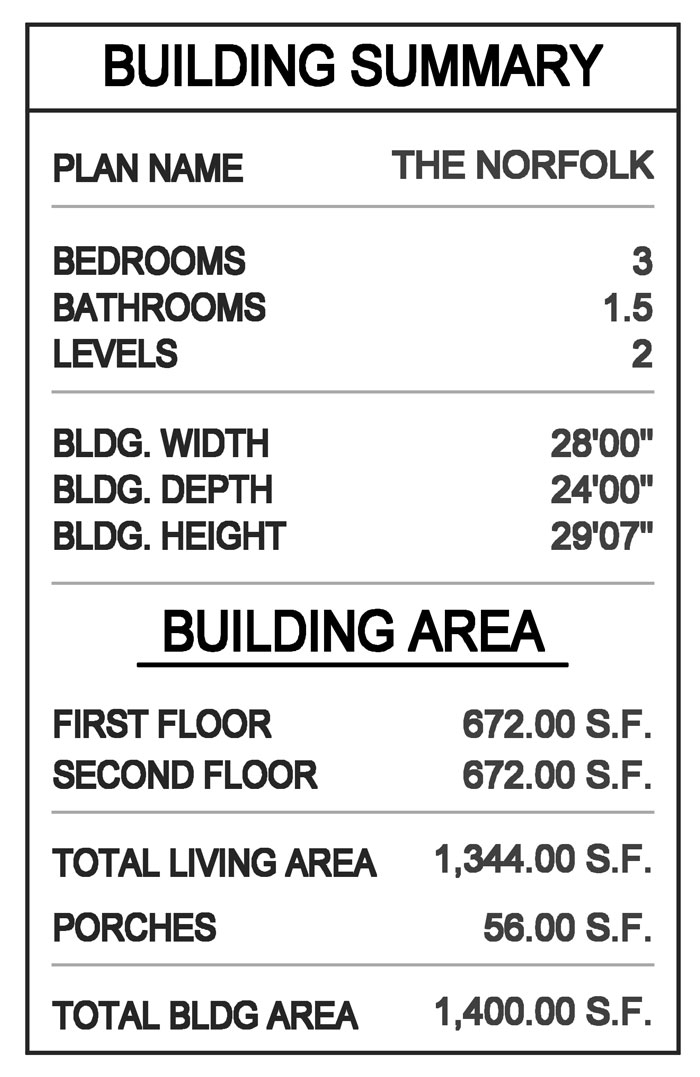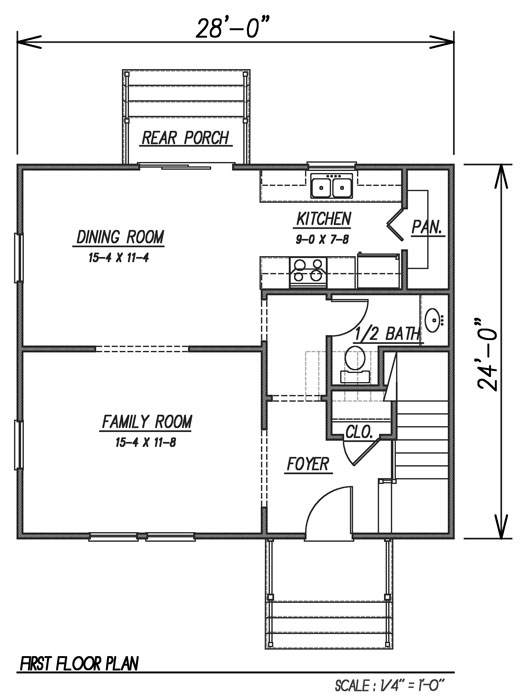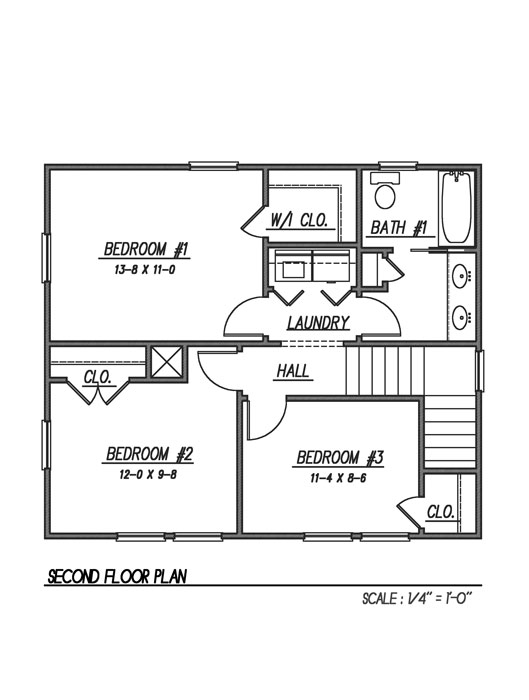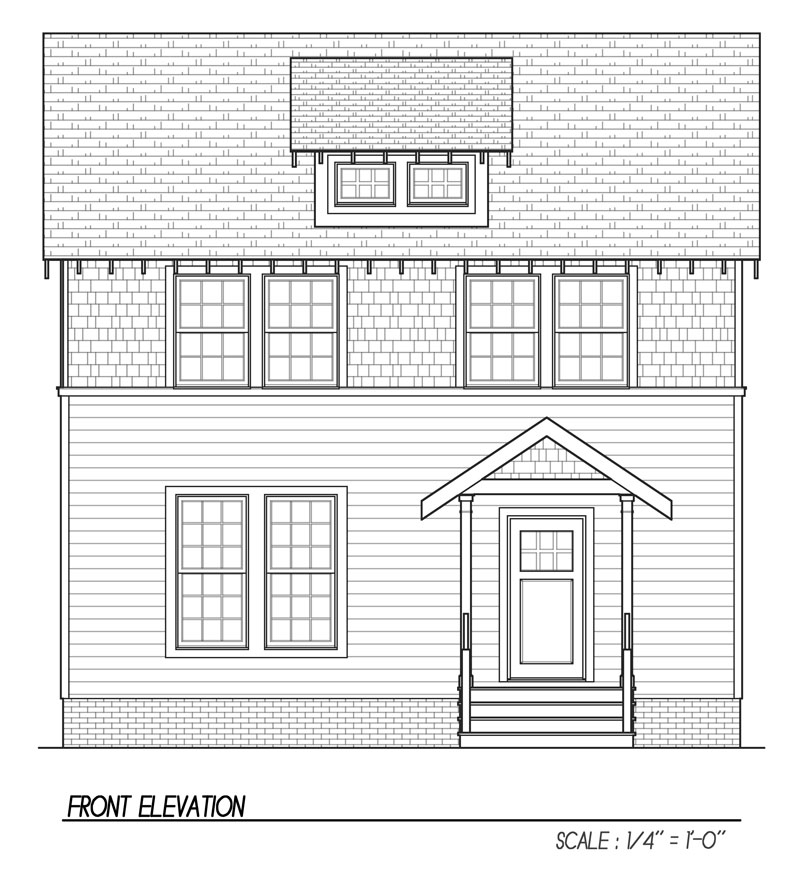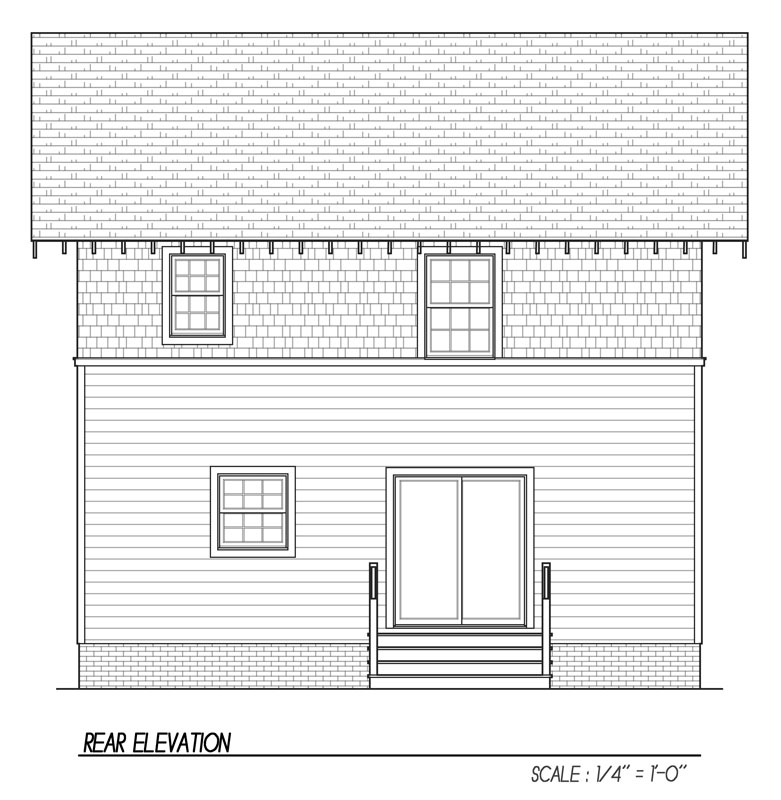The Norfolk 3 bedroom tiny house
The Norfolk is a small 3-bedroom house plan designed for an urban infill lot for a fifty-foot wide lot in Norfolk, Virginia. The 28-foot house width leaves adequate room for access to a detached garage to the left or right of the house. The style of this home design is characterized by pattern book plans of the early 1900s such as those published by Gordan Vine Tine.


